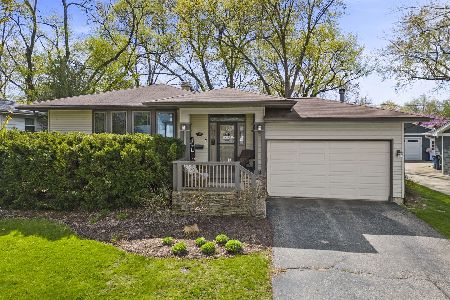136 Elmwood Drive, Naperville, Illinois 60540
$302,000
|
Sold
|
|
| Status: | Closed |
| Sqft: | 1,990 |
| Cost/Sqft: | $157 |
| Beds: | 3 |
| Baths: | 2 |
| Year Built: | 1959 |
| Property Taxes: | $6,543 |
| Days On Market: | 2474 |
| Lot Size: | 0,22 |
Description
THIS JUST FEELS LIKE HOME! Situated in desirable West Highlands, less than 2 miles to downtown Naperville, this beautiful home has much to desire. You are greeted by the living room w/ crisp white trim & crown molding~The room is flooded w/ natural light from large bay window~First floor was expanded to enlarge the kitchen area and provide more room for a pantry & rare table space~Upstairs includes bathroom & three bedrooms, all w/ hardwood & white trim~Walk-out lower level features the family room & spacious rec room--usable for play or office space~Lower level bathroom & laundry room recently refreshed w/ new floor & ceiling~Updated tech, featuring security system, Ecobee3 Thermostat & RING Doorbell~Peaceful yard w/ large deck for hosting~Award winning Naperville 203 schools~Walk to elementary school, restaurants, grocery stores, and park with ball fields, sledding hill & ice skating~PACE bus stop to 5th Ave. Metra just steps away~FANTASTIC location! Hurry--THIS ONE WON'T LAST LONG!
Property Specifics
| Single Family | |
| — | |
| — | |
| 1959 | |
| None | |
| — | |
| No | |
| 0.22 |
| Du Page | |
| West Highlands | |
| 0 / Not Applicable | |
| None | |
| Lake Michigan,Public | |
| Public Sewer | |
| 10333910 | |
| 0725209013 |
Nearby Schools
| NAME: | DISTRICT: | DISTANCE: | |
|---|---|---|---|
|
Grade School
Elmwood Elementary School |
203 | — | |
|
Middle School
Lincoln Junior High School |
203 | Not in DB | |
|
High School
Naperville Central High School |
203 | Not in DB | |
Property History
| DATE: | EVENT: | PRICE: | SOURCE: |
|---|---|---|---|
| 5 Jul, 2019 | Sold | $302,000 | MRED MLS |
| 16 May, 2019 | Under contract | $312,900 | MRED MLS |
| — | Last price change | $325,000 | MRED MLS |
| 12 Apr, 2019 | Listed for sale | $335,000 | MRED MLS |
Room Specifics
Total Bedrooms: 3
Bedrooms Above Ground: 3
Bedrooms Below Ground: 0
Dimensions: —
Floor Type: Hardwood
Dimensions: —
Floor Type: Hardwood
Full Bathrooms: 2
Bathroom Amenities: —
Bathroom in Basement: 0
Rooms: Eating Area,Recreation Room
Basement Description: Crawl
Other Specifics
| 2 | |
| Concrete Perimeter | |
| Asphalt,Concrete | |
| Deck, Storms/Screens | |
| — | |
| 67X154 | |
| — | |
| — | |
| Skylight(s), Hardwood Floors | |
| Range, Microwave, Dishwasher, Refrigerator, Washer, Dryer, Disposal | |
| Not in DB | |
| Sidewalks, Street Lights, Street Paved | |
| — | |
| — | |
| — |
Tax History
| Year | Property Taxes |
|---|---|
| 2019 | $6,543 |
Contact Agent
Nearby Similar Homes
Nearby Sold Comparables
Contact Agent
Listing Provided By
Baird & Warner









