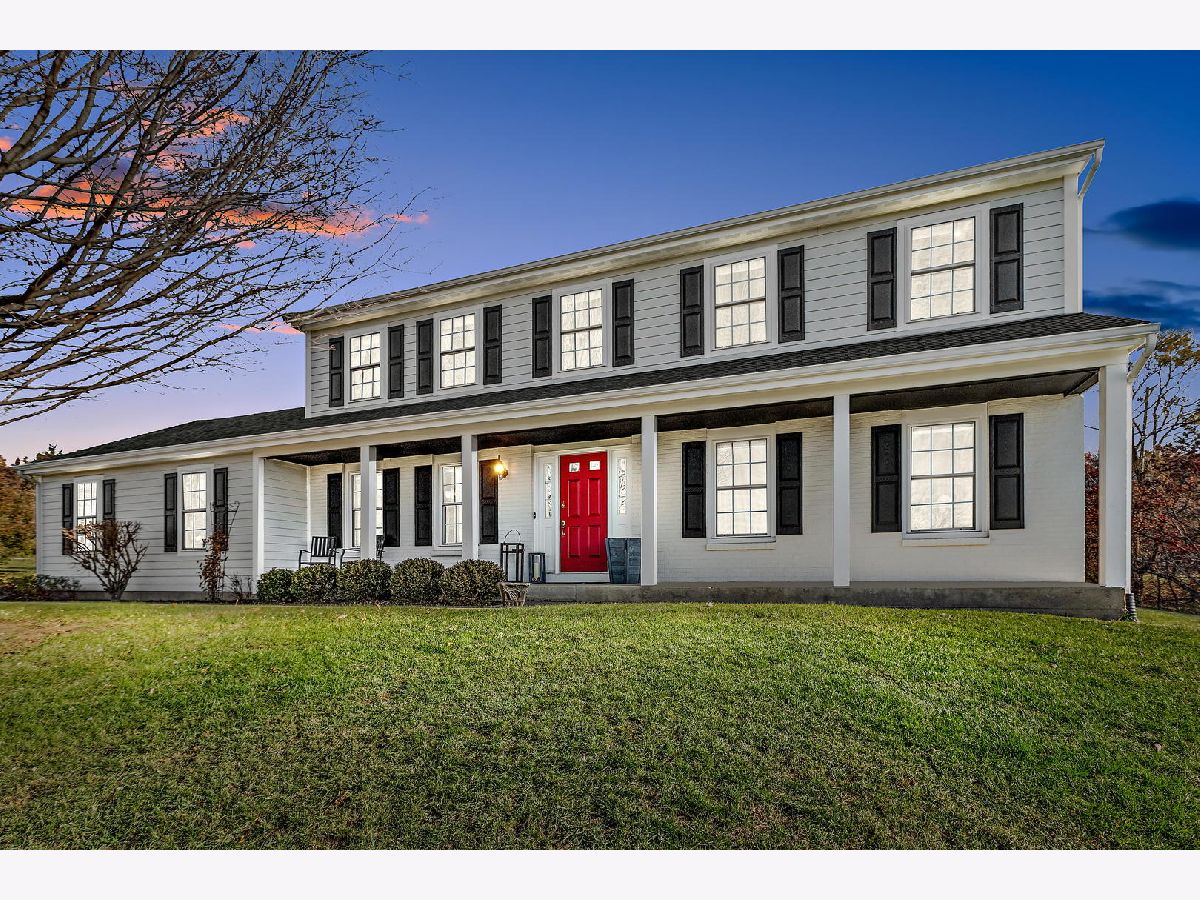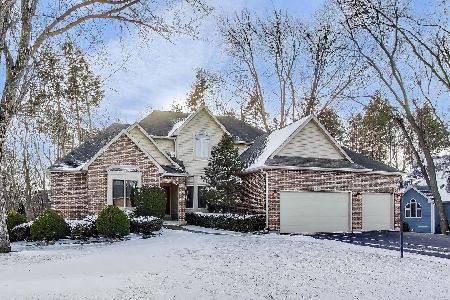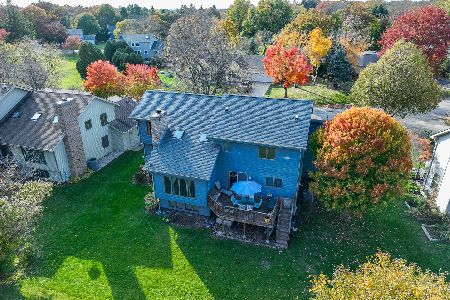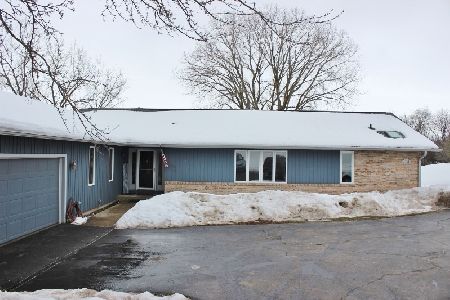1404 Morraine Drive, Woodstock, Illinois 60098
$325,000
|
Sold
|
|
| Status: | Closed |
| Sqft: | 2,200 |
| Cost/Sqft: | $148 |
| Beds: | 4 |
| Baths: | 3 |
| Year Built: | — |
| Property Taxes: | $8,497 |
| Days On Market: | 1516 |
| Lot Size: | 0,75 |
Description
Westwood Lakes in Woodstock presents the ultimate address, a stunning hilltop colonial sited on .75 acres with aerial views of a serene neighborhood, mature trees and privacy. The front porch is an exceptional place to take in the views while also welcoming guests to a charming foyer. Upon entering the floor plan unfolds to an elegant dining room with direct access to the kitchen, an abundance of natural light and space to accommodate any number of guests. On the opposing side of the foyer is an expansive living room with incredible views of the front yard. An exemplary eat-in kitchen offers 36" solid cabinetry, white appliances, multiple pantries, island overlooking breakfast area with access to the patio, fenced yard and in-ground pool. Open to the kitchen is a remarkable family room with exposed wood beam ceilings, custom bookshelves accented on each side of the gas fireplace, sprawling windows and phenomenal views of the yard. The main floor also offers a charming powder room and access to a 2-car attached garage. The second floor is equally as impressive with 4 generous bedrooms and 2 full bathrooms consisting of an expansive master suite with a spacious walk-in closet and direct access to a master bath. The master bath features a new vanity with granite counters, a separate shower, and a large soaking tub. The shared hall bathroom is complete with an expansive vanity and a shower/tub combination. Full partially finished lower level with media area, game room, and storage area with laundry. Private yard with concrete patio, in-ground 40'X20' foot long Ester Williams pool that is 8' 6" in depth and 16 tons rocks that design a stunning Koi pond that surrounds the pool. New amenities consist of all new Hardie board exterior siding 3 years ago, all new windows 3 years ago, and a new asphalt roof in the last 5 years. **SOLD AS-IS**
Property Specifics
| Single Family | |
| — | |
| Traditional | |
| — | |
| Full | |
| — | |
| No | |
| 0.75 |
| Mc Henry | |
| Westwood Lakes Estates | |
| 60 / Annual | |
| Insurance,Other | |
| Public | |
| Septic-Private | |
| 11279423 | |
| 1212278005 |
Nearby Schools
| NAME: | DISTRICT: | DISTANCE: | |
|---|---|---|---|
|
Grade School
Westwood Elementary School |
200 | — | |
|
Middle School
Creekside Middle School |
200 | Not in DB | |
|
High School
Woodstock High School |
200 | Not in DB | |
Property History
| DATE: | EVENT: | PRICE: | SOURCE: |
|---|---|---|---|
| 31 Jan, 2022 | Sold | $325,000 | MRED MLS |
| 6 Dec, 2021 | Under contract | $325,000 | MRED MLS |
| 1 Dec, 2021 | Listed for sale | $325,000 | MRED MLS |


























Room Specifics
Total Bedrooms: 4
Bedrooms Above Ground: 4
Bedrooms Below Ground: 0
Dimensions: —
Floor Type: Carpet
Dimensions: —
Floor Type: Carpet
Dimensions: —
Floor Type: Carpet
Full Bathrooms: 3
Bathroom Amenities: Separate Shower,Soaking Tub
Bathroom in Basement: 0
Rooms: Breakfast Room,Foyer,Walk In Closet,Recreation Room
Basement Description: Partially Finished,Rec/Family Area,Storage Space
Other Specifics
| 2 | |
| Concrete Perimeter | |
| Asphalt,Side Drive | |
| Patio, Porch, In Ground Pool, Storms/Screens | |
| Fenced Yard,Landscaped,Mature Trees | |
| 171X222X154X207 | |
| Full,Unfinished | |
| Full | |
| Hardwood Floors, Built-in Features, Walk-In Closet(s), Beamed Ceilings, Open Floorplan, Drapes/Blinds, Separate Dining Room | |
| Range, Dishwasher, Refrigerator, Washer, Dryer, Water Softener Rented, Gas Cooktop | |
| Not in DB | |
| Park, Lake, Street Lights, Street Paved | |
| — | |
| — | |
| Wood Burning, Attached Fireplace Doors/Screen, Gas Starter |
Tax History
| Year | Property Taxes |
|---|---|
| 2022 | $8,497 |
Contact Agent
Nearby Similar Homes
Nearby Sold Comparables
Contact Agent
Listing Provided By
Coldwell Banker Realty








