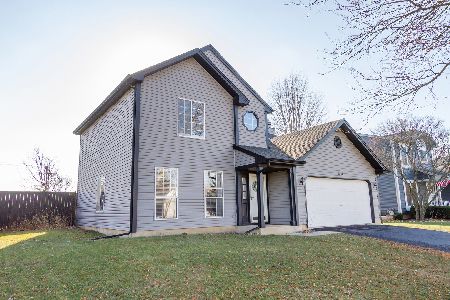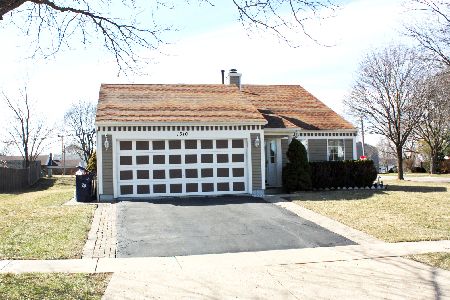1320 Sebring Circle, Elgin, Illinois 60120
$265,000
|
Sold
|
|
| Status: | Closed |
| Sqft: | 1,219 |
| Cost/Sqft: | $221 |
| Beds: | 3 |
| Baths: | 3 |
| Year Built: | 1993 |
| Property Taxes: | $5,992 |
| Days On Market: | 2504 |
| Lot Size: | 0,23 |
Description
Amazing ranch on a .289 acre corner fenced lot. Professionally landscaped with great backyard space. Come enjoy this backyard with extensive decks and 21'x 20' interlocking brick patio with seating wall, accent lighting, 10'x 10' gazebo, 24' above ground heated pool. It also has 12' x 12' storage shed with electric. Sand box area. This 3 bedroom 2-1/2 bath has been very well maintained. Living room boasts cathedral ceilings wood laminate floors and and a gas log fireplace. Kitchen has granite counter tops, breakfast island and pantry closet. Full finished basement with large family room. Home has a built in salon area. Full bath with custom tile shower. Basement utility room is set up with two washers and one dryer. Five ceiling fans and security system. Home is close to schools, shopping.
Property Specifics
| Single Family | |
| — | |
| Ranch | |
| 1993 | |
| Full | |
| RANCH | |
| No | |
| 0.23 |
| Cook | |
| Country Brook North | |
| 75 / Annual | |
| None | |
| Public | |
| Public Sewer | |
| 10312030 | |
| 06182170210000 |
Nearby Schools
| NAME: | DISTRICT: | DISTANCE: | |
|---|---|---|---|
|
Grade School
Lords Park Elementary School |
46 | — | |
|
Middle School
Ellis Middle School |
46 | Not in DB | |
|
High School
Elgin High School |
46 | Not in DB | |
Property History
| DATE: | EVENT: | PRICE: | SOURCE: |
|---|---|---|---|
| 30 Jul, 2009 | Sold | $210,000 | MRED MLS |
| 13 Jun, 2009 | Under contract | $229,900 | MRED MLS |
| 31 Jan, 2009 | Listed for sale | $229,900 | MRED MLS |
| 13 May, 2019 | Sold | $265,000 | MRED MLS |
| 26 Mar, 2019 | Under contract | $269,900 | MRED MLS |
| 18 Mar, 2019 | Listed for sale | $269,900 | MRED MLS |
Room Specifics
Total Bedrooms: 3
Bedrooms Above Ground: 3
Bedrooms Below Ground: 0
Dimensions: —
Floor Type: Carpet
Dimensions: —
Floor Type: Wood Laminate
Full Bathrooms: 3
Bathroom Amenities: —
Bathroom in Basement: 1
Rooms: Other Room,Utility Room-Lower Level
Basement Description: Finished
Other Specifics
| 2 | |
| Concrete Perimeter | |
| Asphalt | |
| Deck, Patio, Above Ground Pool | |
| Corner Lot | |
| 98 X 139 X 97 X 141 | |
| Unfinished | |
| Full | |
| Vaulted/Cathedral Ceilings, Skylight(s), Wood Laminate Floors, First Floor Full Bath | |
| Range, Microwave, Dishwasher, Refrigerator, Washer, Dryer | |
| Not in DB | |
| Sidewalks, Street Lights, Street Paved | |
| — | |
| — | |
| Gas Log |
Tax History
| Year | Property Taxes |
|---|---|
| 2009 | $3,468 |
| 2019 | $5,992 |
Contact Agent
Nearby Similar Homes
Nearby Sold Comparables
Contact Agent
Listing Provided By
Coldwell Banker Residential







