1326 Sebring Circle, Elgin, Illinois 60120
$285,000
|
Sold
|
|
| Status: | Closed |
| Sqft: | 1,786 |
| Cost/Sqft: | $154 |
| Beds: | 3 |
| Baths: | 3 |
| Year Built: | 1998 |
| Property Taxes: | $6,472 |
| Days On Market: | 1506 |
| Lot Size: | 0,21 |
Description
Nothing to do but move-in to this updated 2 story charmer. Fresh paint and newer flooring throughout. Light and bright living/dining combination with a pass through to the kitchen. Refreshed cabinets and hardware, Updated oven, dishwasher, and microwave and table space that opens to the patio. Enjoy the colder months in front of the fireplace in the family room. Completing the first floor is an update powder room and laundry. The second floor boasts a large master suite with private bath and 2 additional large bedrooms and updated hall bath. In the warmer months enjoy time on the patio overlooking a generous fenced yard. All bathrooms have been completely renovated, new water heater and shed. Conveniently located near shopping/dining, parks, schools and close to downtown Elgin.
Property Specifics
| Single Family | |
| — | |
| — | |
| 1998 | |
| None | |
| — | |
| No | |
| 0.21 |
| Cook | |
| Country Brook | |
| 46 / Annual | |
| Taxes,Insurance | |
| Public | |
| Public Sewer | |
| 11285052 | |
| 06182170220000 |
Nearby Schools
| NAME: | DISTRICT: | DISTANCE: | |
|---|---|---|---|
|
Grade School
Lords Park Elementary School |
46 | — | |
|
Middle School
Ellis Middle School |
46 | Not in DB | |
|
High School
Elgin High School |
46 | Not in DB | |
Property History
| DATE: | EVENT: | PRICE: | SOURCE: |
|---|---|---|---|
| 23 Mar, 2018 | Sold | $200,000 | MRED MLS |
| 22 Feb, 2018 | Under contract | $200,000 | MRED MLS |
| 18 Feb, 2018 | Listed for sale | $200,000 | MRED MLS |
| 28 Jan, 2022 | Sold | $285,000 | MRED MLS |
| 13 Dec, 2021 | Under contract | $275,000 | MRED MLS |
| 10 Dec, 2021 | Listed for sale | $275,000 | MRED MLS |
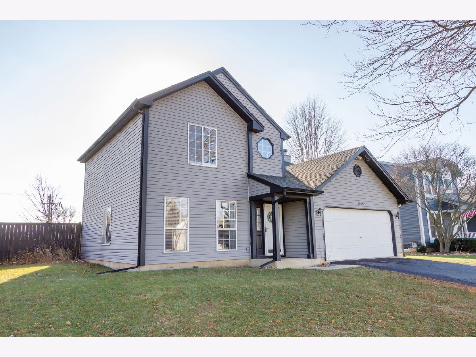
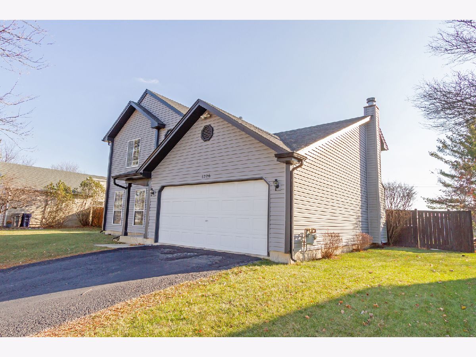
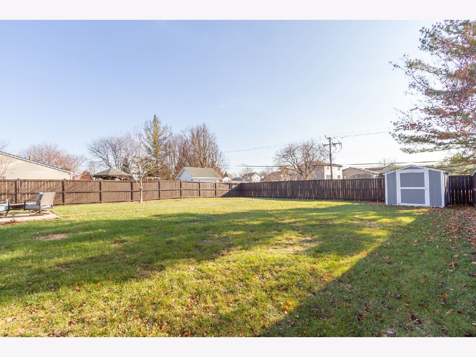
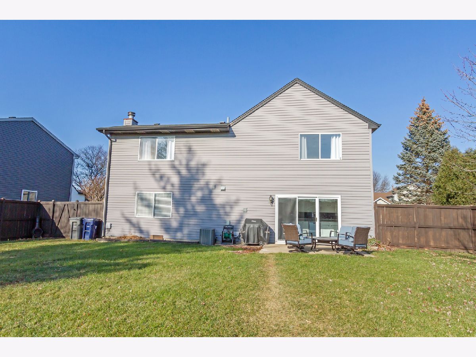
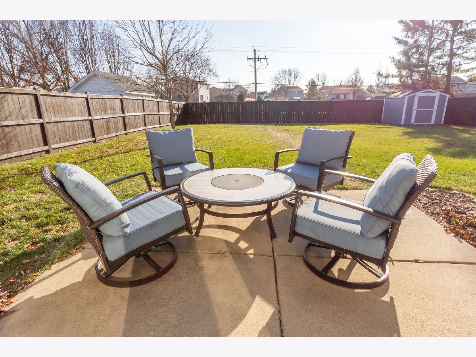
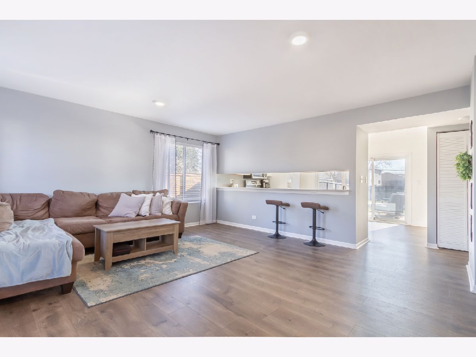
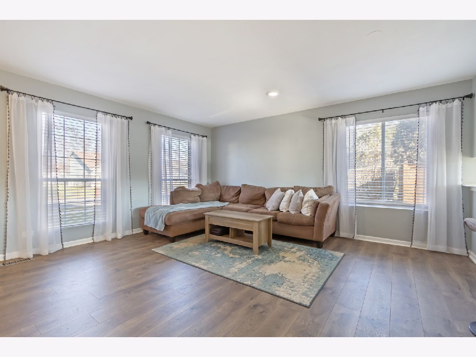
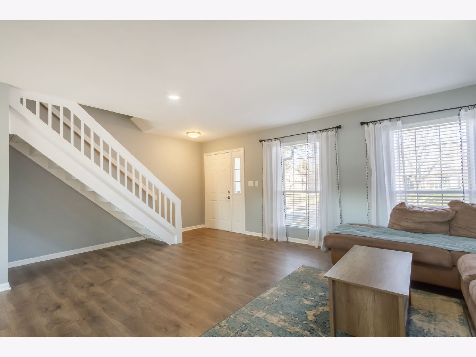
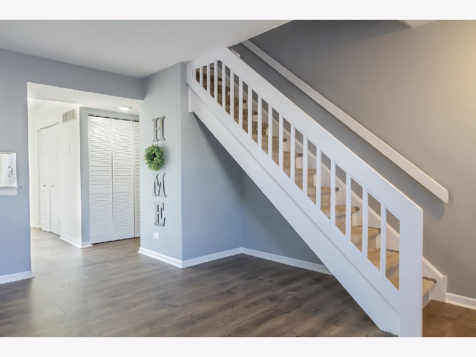
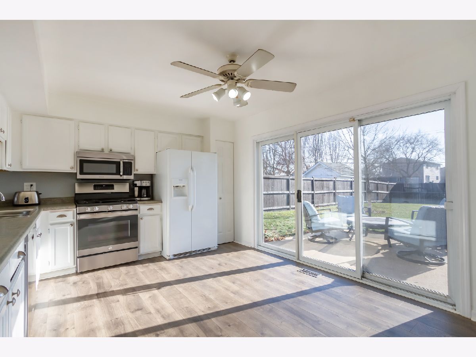
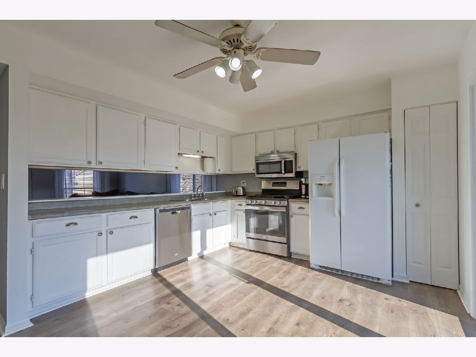
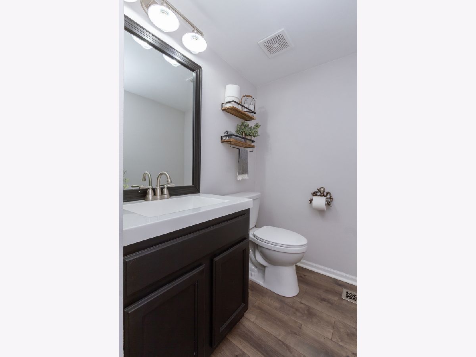
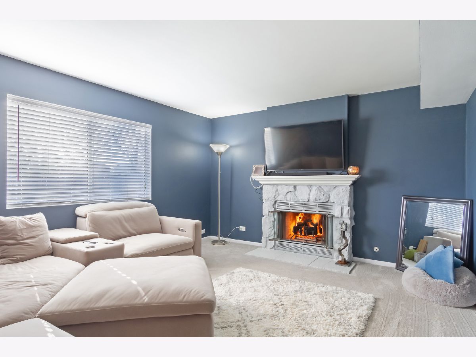
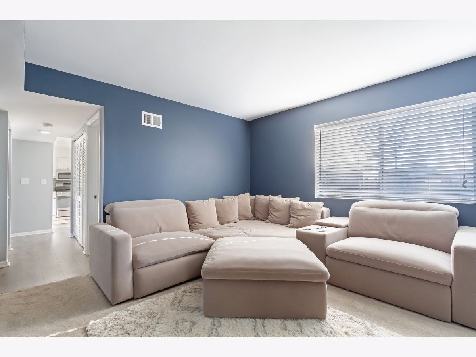
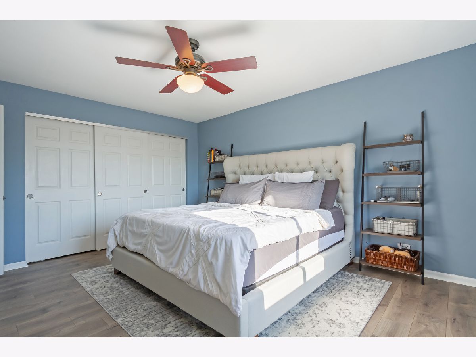
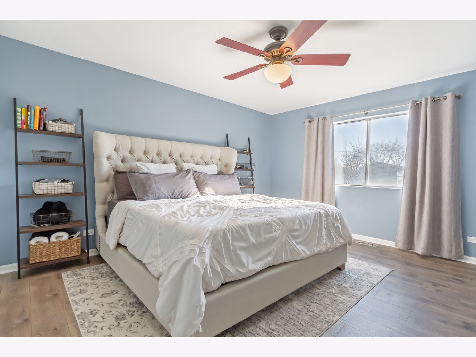
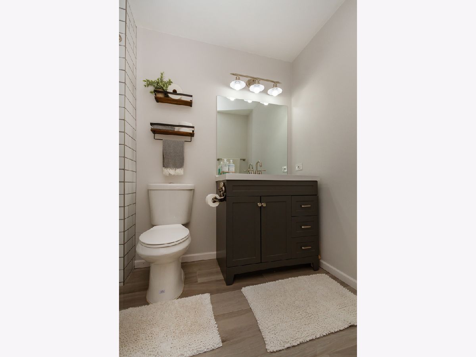
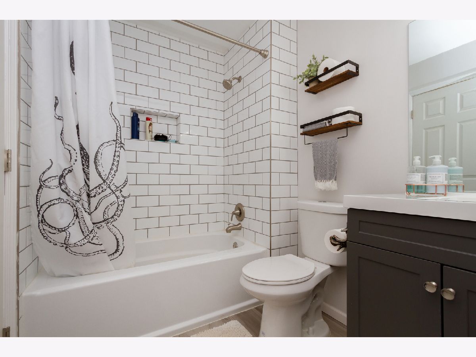
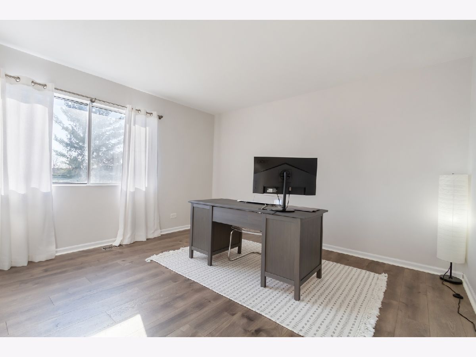
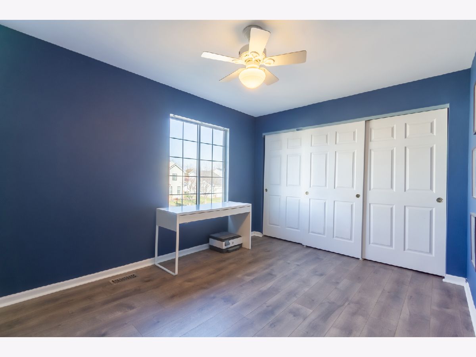
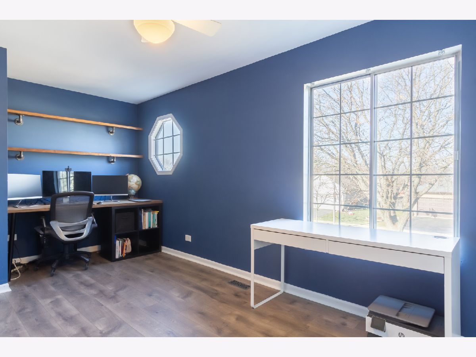
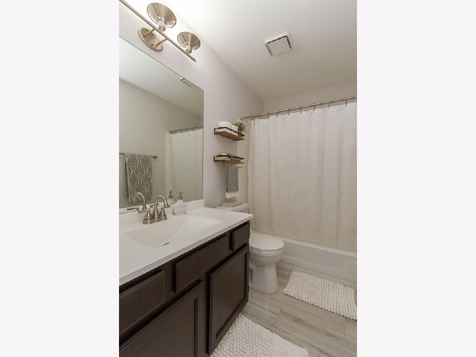
Room Specifics
Total Bedrooms: 3
Bedrooms Above Ground: 3
Bedrooms Below Ground: 0
Dimensions: —
Floor Type: Wood Laminate
Dimensions: —
Floor Type: Wood Laminate
Full Bathrooms: 3
Bathroom Amenities: —
Bathroom in Basement: 0
Rooms: No additional rooms
Basement Description: Slab
Other Specifics
| 2 | |
| Concrete Perimeter | |
| Asphalt | |
| Patio, Storms/Screens | |
| Fenced Yard | |
| 65 X 140 | |
| Full | |
| Full | |
| Wood Laminate Floors, First Floor Laundry | |
| Range, Microwave, Dishwasher, Refrigerator, Washer, Dryer, Disposal | |
| Not in DB | |
| Park, Curbs, Sidewalks, Street Lights, Street Paved | |
| — | |
| — | |
| Wood Burning, Gas Starter |
Tax History
| Year | Property Taxes |
|---|---|
| 2018 | $5,885 |
| 2022 | $6,472 |
Contact Agent
Nearby Similar Homes
Nearby Sold Comparables
Contact Agent
Listing Provided By
RE/MAX Suburban





