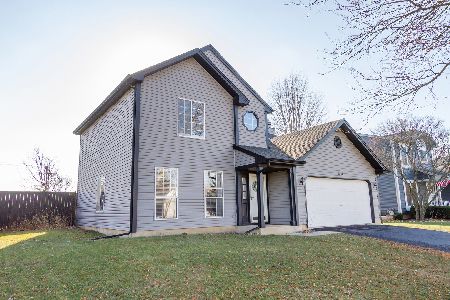1326 Sebring Circle, Elgin, Illinois 60120
$200,000
|
Sold
|
|
| Status: | Closed |
| Sqft: | 1,786 |
| Cost/Sqft: | $112 |
| Beds: | 3 |
| Baths: | 3 |
| Year Built: | 1998 |
| Property Taxes: | $5,885 |
| Days On Market: | 2898 |
| Lot Size: | 0,21 |
Description
Open floor plan with tons of natural light in this 3 bedroom, 21/2 bath two-story home in Elgin. Living room opens to the dining area and kitchen creating the perfect flow for everyday living and entertaining. Sparkling white kitchen with tons of prep space, updates; refrigerator (2014) and oven/range (2014). Cozy family room with wood burning fireplace. White trim and six panel doors throughout. Master suite with private bath! Spacious private fenced backyard with concrete patio perfect for entertaining! Conveniently located first floor laundry with newer washer/dryer (2014). Value added updates include: A/C (2017), vinyl siding (2012) and architectural style roof (2010). Mins. to I-90, shopping, parks, Forest Preserve, bike trails and restaurants.
Property Specifics
| Single Family | |
| — | |
| — | |
| 1998 | |
| None | |
| — | |
| No | |
| 0.21 |
| Cook | |
| Country Brook | |
| 0 / Not Applicable | |
| None | |
| Public | |
| Public Sewer | |
| 09860160 | |
| 06182170220000 |
Nearby Schools
| NAME: | DISTRICT: | DISTANCE: | |
|---|---|---|---|
|
Grade School
Lords Park Elementary School |
46 | — | |
|
Middle School
Ellis Middle School |
46 | Not in DB | |
|
High School
Elgin High School |
46 | Not in DB | |
Property History
| DATE: | EVENT: | PRICE: | SOURCE: |
|---|---|---|---|
| 23 Mar, 2018 | Sold | $200,000 | MRED MLS |
| 22 Feb, 2018 | Under contract | $200,000 | MRED MLS |
| 18 Feb, 2018 | Listed for sale | $200,000 | MRED MLS |
| 28 Jan, 2022 | Sold | $285,000 | MRED MLS |
| 13 Dec, 2021 | Under contract | $275,000 | MRED MLS |
| 10 Dec, 2021 | Listed for sale | $275,000 | MRED MLS |
Room Specifics
Total Bedrooms: 3
Bedrooms Above Ground: 3
Bedrooms Below Ground: 0
Dimensions: —
Floor Type: Wood Laminate
Dimensions: —
Floor Type: Wood Laminate
Full Bathrooms: 3
Bathroom Amenities: —
Bathroom in Basement: 0
Rooms: No additional rooms
Basement Description: Slab
Other Specifics
| 2 | |
| Concrete Perimeter | |
| Asphalt | |
| Patio, Storms/Screens | |
| Fenced Yard | |
| 65 X 140 | |
| Full | |
| Full | |
| Wood Laminate Floors, First Floor Laundry | |
| Range, Microwave, Dishwasher, Refrigerator, Washer, Dryer, Disposal | |
| Not in DB | |
| Park, Curbs, Sidewalks, Street Lights, Street Paved | |
| — | |
| — | |
| Wood Burning, Gas Starter |
Tax History
| Year | Property Taxes |
|---|---|
| 2018 | $5,885 |
| 2022 | $6,472 |
Contact Agent
Nearby Similar Homes
Nearby Sold Comparables
Contact Agent
Listing Provided By
Baird & Warner






