13202 Ione Street, Plainfield, Illinois 60585
$405,000
|
Sold
|
|
| Status: | Closed |
| Sqft: | 3,346 |
| Cost/Sqft: | $120 |
| Beds: | 4 |
| Baths: | 3 |
| Year Built: | 2003 |
| Property Taxes: | $9,649 |
| Days On Market: | 1814 |
| Lot Size: | 0,27 |
Description
Spacious Home In Plainfield North's Bronk Estate! Over 3300 Square Feet In This 4 Bedroom 3 Full Bathrooms Plus An Oversized 3 Car Garage On A Quiet Street. So Much Space! Walk Into Beautiful Living And Dining Room. Large Eat-in Kitchen With Stainless Steel Double Ovens, Range, Island And Pantry Cabinets Opens To The Family Room. Private Office Or Bedroom On First Floor Adjacent To Full Bathroom. 2nd Floor Master Suite With 2 Walk In Closets, Private Bath With Dual Sinks, Oversized Tub And Separate Shower. 3 Good Sized Bedrooms Rooms Plus A Loft Complete The Second Floor. Options For Today's Needs Are Endless! Full Basement With Shelves For Storage. Roof And Gutters Recently Replaced And Both Water Heaters Replaced. Great Location With Nearby Shopping, Restaurants, East Of Railroad Tracks! Don't Miss Out! Come See This Home Today!
Property Specifics
| Single Family | |
| — | |
| — | |
| 2003 | |
| Full | |
| — | |
| No | |
| 0.27 |
| Will | |
| Bronk Estates | |
| 215 / Annual | |
| Insurance | |
| Lake Michigan | |
| Public Sewer | |
| 10981339 | |
| 0701334310060000 |
Nearby Schools
| NAME: | DISTRICT: | DISTANCE: | |
|---|---|---|---|
|
Grade School
Eagle Pointe Elementary School |
202 | — | |
|
Middle School
Heritage Grove Middle School |
202 | Not in DB | |
|
High School
Plainfield North High School |
202 | Not in DB | |
Property History
| DATE: | EVENT: | PRICE: | SOURCE: |
|---|---|---|---|
| 17 Mar, 2021 | Sold | $405,000 | MRED MLS |
| 29 Jan, 2021 | Under contract | $399,900 | MRED MLS |
| 28 Jan, 2021 | Listed for sale | $399,900 | MRED MLS |
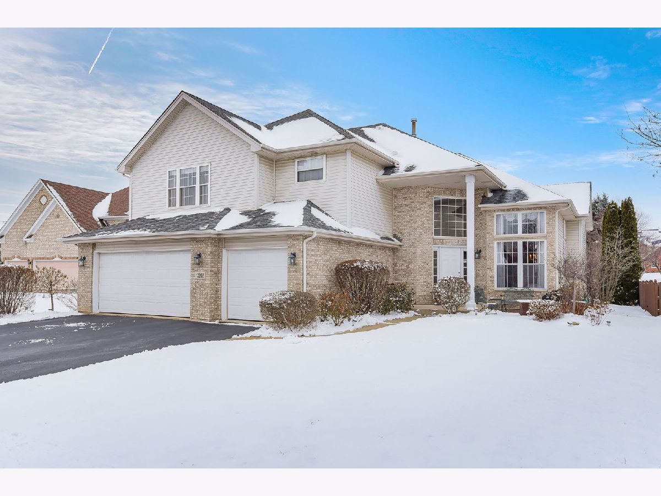
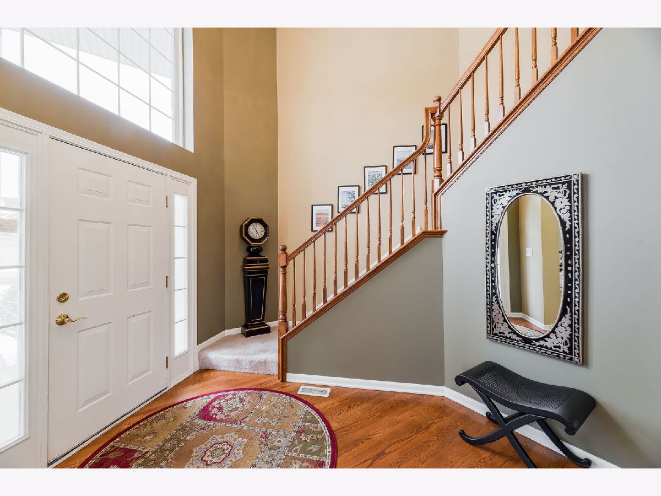
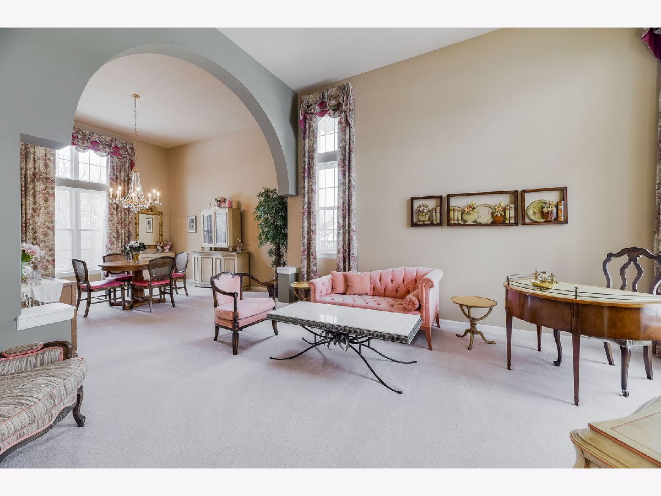
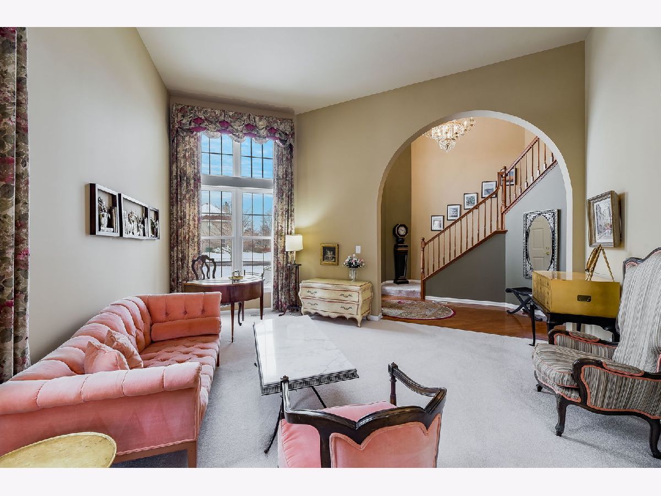
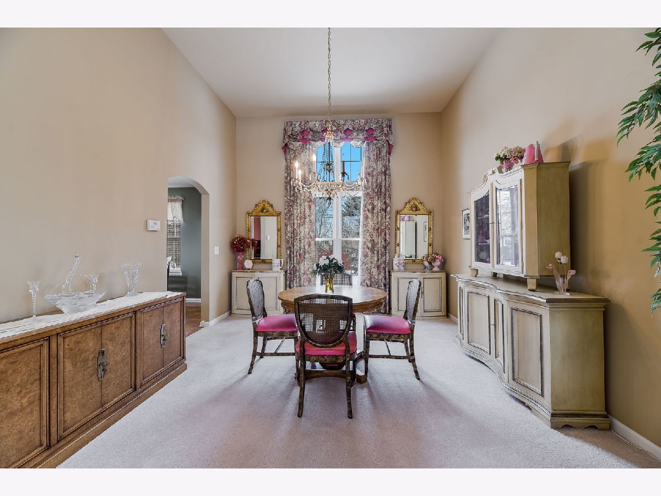
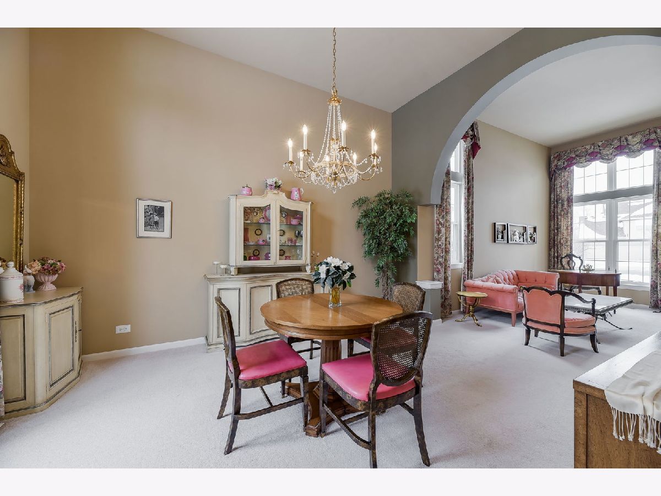

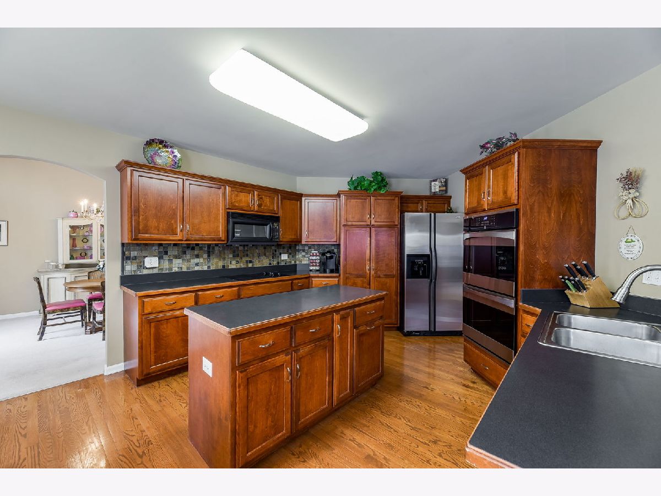


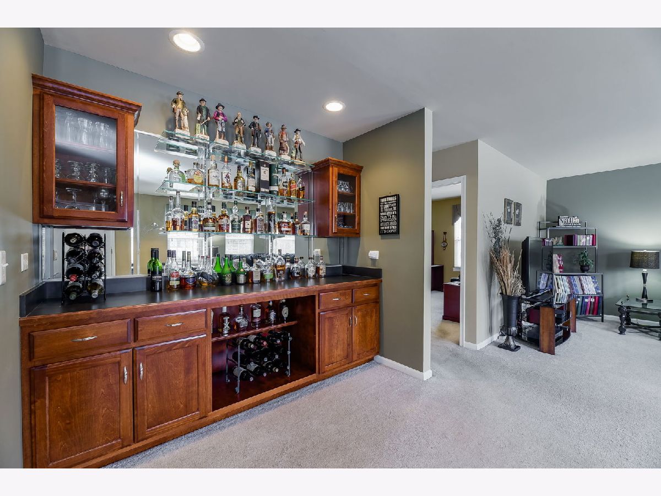
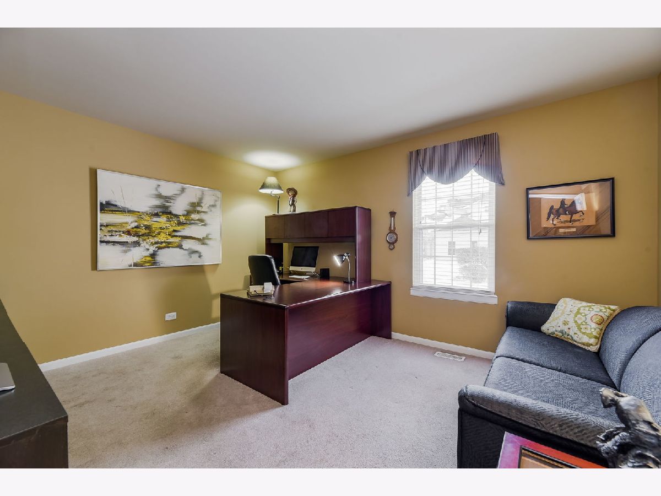
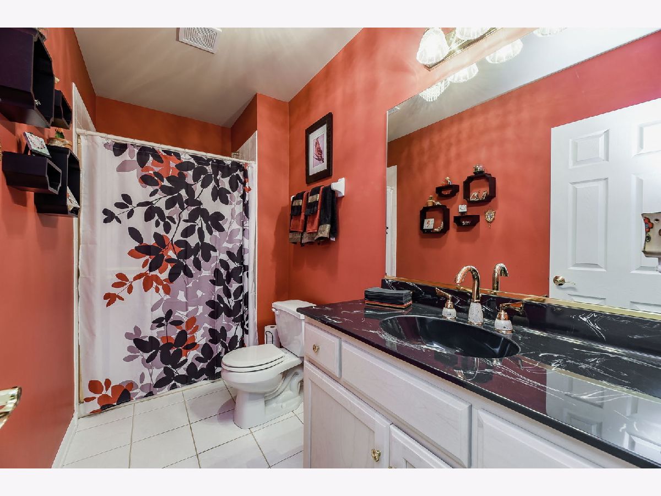









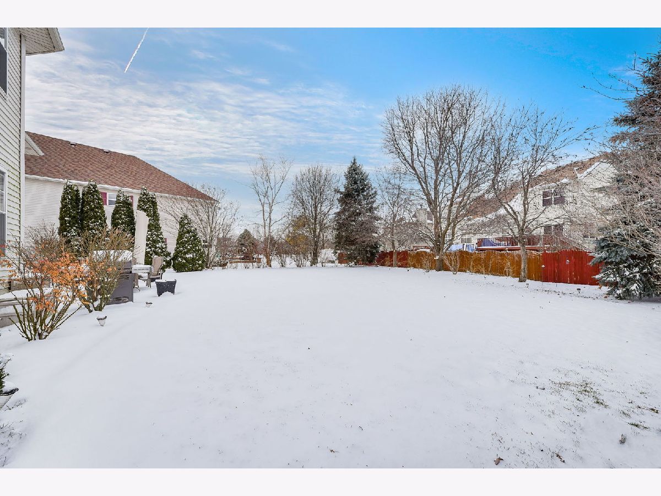


Room Specifics
Total Bedrooms: 4
Bedrooms Above Ground: 4
Bedrooms Below Ground: 0
Dimensions: —
Floor Type: Carpet
Dimensions: —
Floor Type: Carpet
Dimensions: —
Floor Type: Carpet
Full Bathrooms: 3
Bathroom Amenities: Separate Shower,Double Sink
Bathroom in Basement: 0
Rooms: Office,Loft
Basement Description: Unfinished,Egress Window,9 ft + pour
Other Specifics
| 3 | |
| Concrete Perimeter | |
| Asphalt | |
| Patio | |
| — | |
| 66X169X82X150 | |
| — | |
| Full | |
| Bar-Dry, Hardwood Floors, First Floor Bedroom, First Floor Laundry, First Floor Full Bath, Separate Dining Room | |
| — | |
| Not in DB | |
| Curbs, Sidewalks, Street Lights, Street Paved | |
| — | |
| — | |
| — |
Tax History
| Year | Property Taxes |
|---|---|
| 2021 | $9,649 |
Contact Agent
Nearby Similar Homes
Nearby Sold Comparables
Contact Agent
Listing Provided By
Baird & Warner










