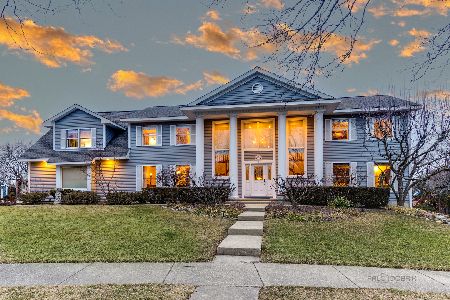1329 Kristin Drive, Libertyville, Illinois 60048
$445,000
|
Sold
|
|
| Status: | Closed |
| Sqft: | 2,813 |
| Cost/Sqft: | $160 |
| Beds: | 4 |
| Baths: | 4 |
| Year Built: | 1988 |
| Property Taxes: | $12,476 |
| Days On Market: | 2155 |
| Lot Size: | 0,49 |
Description
Libertyville's finest colonial awaits with updates 2009 kitchen, 2014 windows,2010 roof, 2014 leaf gutter guards,.HVAC 2002,water heater 2020, three season room 1999 new floor and paint 2020. It's updated and move in ready with finished basement and main floor office. Cheery front porch welcomes you to this stylish home. Living room has neutral carpeting and bright windows. Formal dining room is great for family Sunday dinners or entertaining and boasts fresh paint. Kitchen will please the cook with, center island, new cabinetry in the remodel and granite counters plus high end appliances. You will love the open floor plan as kitchen opens to a family room with fireplace and stunning three season room. New flooring 2020 and Fresh paint are featured. Master suite has vaulted ceilings and luxury bath with soaker tub, dual vanity and skylight. Enjoy three other upstairs large bedrooms and a hall bath. The finished basement has a recreation room, full bath and bedroom Its a great life here with award winning schools and convenient to town, parks and shops.
Property Specifics
| Single Family | |
| — | |
| Colonial | |
| 1988 | |
| Full | |
| CUSTOM | |
| No | |
| 0.49 |
| Lake | |
| Interlaken Ridge | |
| 0 / Not Applicable | |
| None | |
| Lake Michigan,Public | |
| Public Sewer | |
| 10639696 | |
| 11083050010000 |
Nearby Schools
| NAME: | DISTRICT: | DISTANCE: | |
|---|---|---|---|
|
Grade School
Butterfield School |
70 | — | |
|
Middle School
Highland Middle School |
70 | Not in DB | |
|
High School
Libertyville High School |
128 | Not in DB | |
Property History
| DATE: | EVENT: | PRICE: | SOURCE: |
|---|---|---|---|
| 22 Apr, 2020 | Sold | $445,000 | MRED MLS |
| 13 Mar, 2020 | Under contract | $449,900 | MRED MLS |
| 17 Feb, 2020 | Listed for sale | $449,900 | MRED MLS |
Room Specifics
Total Bedrooms: 5
Bedrooms Above Ground: 4
Bedrooms Below Ground: 1
Dimensions: —
Floor Type: Carpet
Dimensions: —
Floor Type: Carpet
Dimensions: —
Floor Type: Carpet
Dimensions: —
Floor Type: —
Full Bathrooms: 4
Bathroom Amenities: Separate Shower,Double Sink,Soaking Tub
Bathroom in Basement: 1
Rooms: Bedroom 5,Den,Recreation Room,Sun Room,Eating Area,Play Room
Basement Description: Finished
Other Specifics
| 2.5 | |
| Concrete Perimeter | |
| Concrete | |
| Deck | |
| Fenced Yard | |
| 53X149X113X158X134 | |
| Unfinished | |
| Full | |
| Vaulted/Cathedral Ceilings, Wood Laminate Floors, First Floor Laundry | |
| Range, Microwave, Dishwasher, Refrigerator, Washer, Dryer, Disposal | |
| Not in DB | |
| Park | |
| — | |
| — | |
| Wood Burning, Gas Starter |
Tax History
| Year | Property Taxes |
|---|---|
| 2020 | $12,476 |
Contact Agent
Nearby Similar Homes
Nearby Sold Comparables
Contact Agent
Listing Provided By
RE/MAX Suburban






