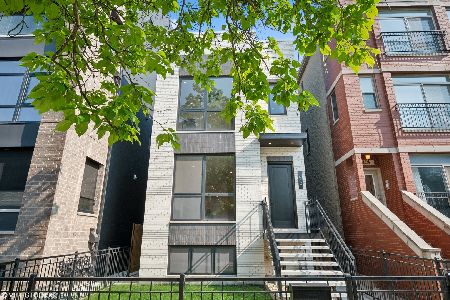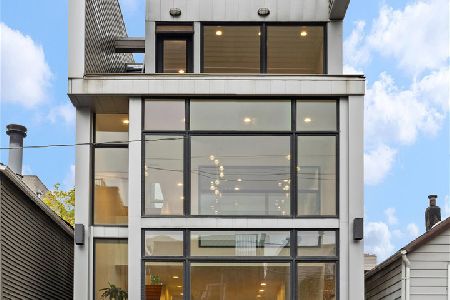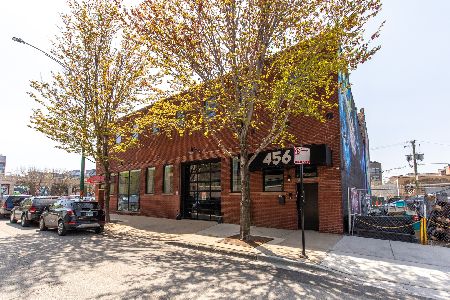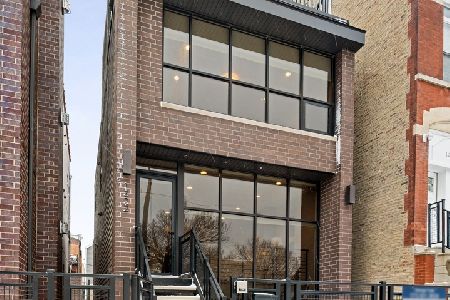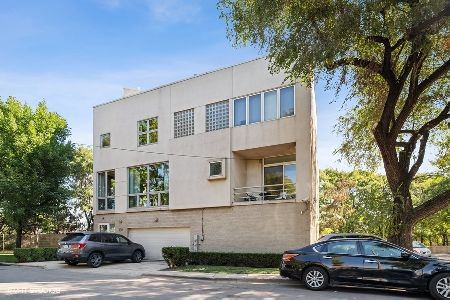1322 Chestnut Street, West Town, Chicago, Illinois 60642
$829,000
|
Sold
|
|
| Status: | Closed |
| Sqft: | 3,600 |
| Cost/Sqft: | $236 |
| Beds: | 4 |
| Baths: | 4 |
| Year Built: | 2013 |
| Property Taxes: | $0 |
| Days On Market: | 4513 |
| Lot Size: | 0,00 |
Description
Spectacular 4 Bed 3 1/2 Bath New Construction Single Family on Eckhart Park. Transitional Interior, Wide, Expansive, Dramatic yet Practical Floor Plan. Flat Panel Cabinetry, Waterfall Quartz Countertops, Marble Backsplash, Thermador & Double Oven, Oak Hdwd Stained Floors, Vntls Fireplace, Main Floor Great Room, Master Suite, Bdy Spray/Steam, LL Wet Bar, Rear Deck & Prepped for Roof Deck, Audio Wired, Zoned HVAC.
Property Specifics
| Single Family | |
| — | |
| Contemporary | |
| 2013 | |
| Full | |
| — | |
| No | |
| — |
| Cook | |
| — | |
| 0 / Not Applicable | |
| None | |
| Lake Michigan | |
| Public Sewer | |
| 08414932 | |
| 17053200410000 |
Nearby Schools
| NAME: | DISTRICT: | DISTANCE: | |
|---|---|---|---|
|
Grade School
Otis Elementary School |
299 | — | |
|
High School
Wells Community Academy Senior H |
299 | Not in DB | |
Property History
| DATE: | EVENT: | PRICE: | SOURCE: |
|---|---|---|---|
| 17 Dec, 2013 | Sold | $829,000 | MRED MLS |
| 5 Nov, 2013 | Under contract | $849,000 | MRED MLS |
| 7 Aug, 2013 | Listed for sale | $849,000 | MRED MLS |
| 3 Mar, 2023 | Sold | $1,300,000 | MRED MLS |
| 5 Feb, 2023 | Under contract | $1,275,000 | MRED MLS |
| 1 Feb, 2023 | Listed for sale | $1,275,000 | MRED MLS |
Room Specifics
Total Bedrooms: 4
Bedrooms Above Ground: 4
Bedrooms Below Ground: 0
Dimensions: —
Floor Type: Hardwood
Dimensions: —
Floor Type: Hardwood
Dimensions: —
Floor Type: Carpet
Full Bathrooms: 4
Bathroom Amenities: Whirlpool,Separate Shower,Steam Shower,Double Sink,Full Body Spray Shower
Bathroom in Basement: 1
Rooms: Breakfast Room,Great Room,Recreation Room
Basement Description: Finished
Other Specifics
| 2 | |
| Concrete Perimeter | |
| Concrete | |
| Deck, Patio, Storms/Screens | |
| Common Grounds | |
| 25 X 128 | |
| — | |
| Full | |
| Sauna/Steam Room, Hardwood Floors, Second Floor Laundry | |
| Double Oven, Range, Microwave, Dishwasher, Refrigerator, Washer, Dryer, Disposal, Stainless Steel Appliance(s), Wine Refrigerator | |
| Not in DB | |
| Clubhouse, Pool, Sidewalks, Street Paved | |
| — | |
| — | |
| Ventless |
Tax History
| Year | Property Taxes |
|---|---|
| 2023 | $24,467 |
Contact Agent
Nearby Similar Homes
Nearby Sold Comparables
Contact Agent
Listing Provided By
North Clybourn Group, Inc.


