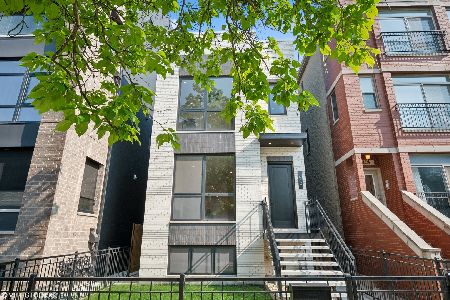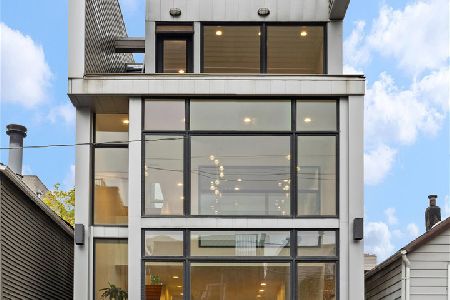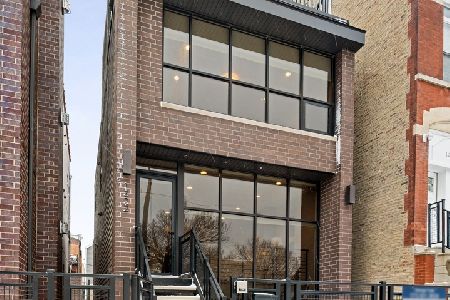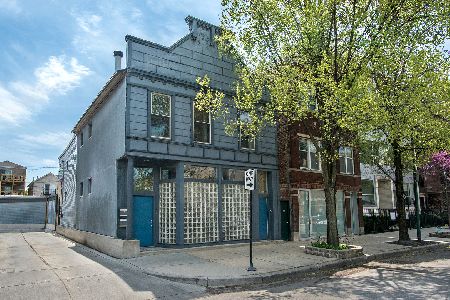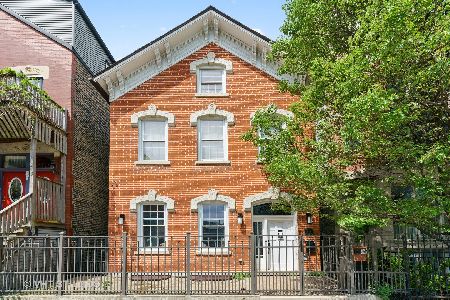1353 Walton Street, West Town, Chicago, Illinois 60642
$736,000
|
Sold
|
|
| Status: | Closed |
| Sqft: | 0 |
| Cost/Sqft: | — |
| Beds: | 3 |
| Baths: | 3 |
| Year Built: | 1887 |
| Property Taxes: | $8,387 |
| Days On Market: | 2267 |
| Lot Size: | 0,07 |
Description
Complete recent renovation and rebuild of this classic Chicago home. Warm, welcoming details include solid cherry doors and craftsman-style wood trim and details, terraced and landscaped garden and backyard, built-in cabinetry, oversized deck, and covered,enclosed front entry. Amenities include a hard-to-find 2.5 car brand new garage with room for 3rd car parking space, full house generator, dual-zone HVAC, 10' ceilings on 1st floor, vaulted and 9' ceilings on second floor, heated master bath floor, wine fridge in kitchen. Surrounded by new construction, 1/2 block to Eckhart Park with indoor pool and large playgrounds. Short walk to Blue Line, all the great new dining and shopping on Chicago and Milwaukee Avenues, so close to downtown as well! Full basement with finished entry area from back yard, ample unfinished space ready for customization.
Property Specifics
| Single Family | |
| — | |
| — | |
| 1887 | |
| Full | |
| — | |
| No | |
| 0.07 |
| Cook | |
| — | |
| — / Not Applicable | |
| None | |
| Lake Michigan | |
| Public Sewer | |
| 10534037 | |
| 17053200080000 |
Nearby Schools
| NAME: | DISTRICT: | DISTANCE: | |
|---|---|---|---|
|
Grade School
Otis Elementary School |
299 | — | |
|
High School
Wells Community Academy Senior H |
299 | Not in DB | |
Property History
| DATE: | EVENT: | PRICE: | SOURCE: |
|---|---|---|---|
| 28 Mar, 2014 | Sold | $399,000 | MRED MLS |
| 29 Aug, 2013 | Under contract | $399,000 | MRED MLS |
| — | Last price change | $420,000 | MRED MLS |
| 12 Aug, 2013 | Listed for sale | $420,000 | MRED MLS |
| 30 Mar, 2020 | Sold | $736,000 | MRED MLS |
| 18 Feb, 2020 | Under contract | $799,000 | MRED MLS |
| — | Last price change | $824,900 | MRED MLS |
| 1 Oct, 2019 | Listed for sale | $849,000 | MRED MLS |
Room Specifics
Total Bedrooms: 3
Bedrooms Above Ground: 3
Bedrooms Below Ground: 0
Dimensions: —
Floor Type: —
Dimensions: —
Floor Type: —
Full Bathrooms: 3
Bathroom Amenities: Double Sink
Bathroom in Basement: 0
Rooms: No additional rooms
Basement Description: Partially Finished
Other Specifics
| 2.5 | |
| — | |
| — | |
| — | |
| — | |
| 25X125 | |
| — | |
| Full | |
| Vaulted/Cathedral Ceilings, Hardwood Floors | |
| — | |
| Not in DB | |
| Park, Pool | |
| — | |
| — | |
| — |
Tax History
| Year | Property Taxes |
|---|---|
| 2014 | $6,992 |
| 2020 | $8,387 |
Contact Agent
Nearby Similar Homes
Nearby Sold Comparables
Contact Agent
Listing Provided By
North Clybourn Group, Inc.


