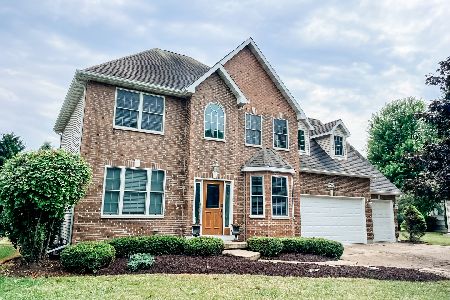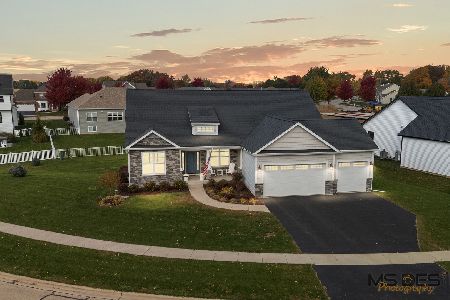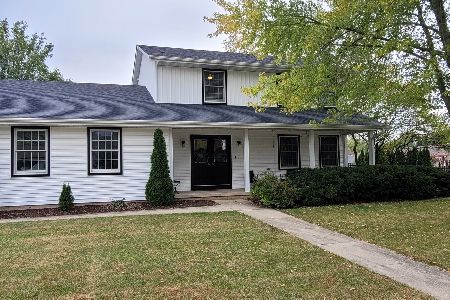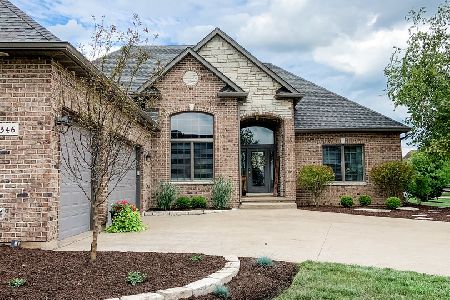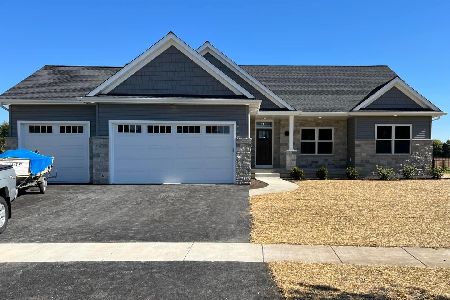1323 Windfield Drive, Sycamore, Illinois 60178
$300,000
|
Sold
|
|
| Status: | Closed |
| Sqft: | 2,000 |
| Cost/Sqft: | $158 |
| Beds: | 3 |
| Baths: | 3 |
| Year Built: | 2003 |
| Property Taxes: | $7,689 |
| Days On Market: | 4667 |
| Lot Size: | 0,42 |
Description
IMPRESSIVE Custom 5BR 3BA ranch - Extra deep garage. Lots of natural light, EXPANSIVE VIEWS thru transom windows, 4-panel sliding doors, octagonal 16' screened gazebo, 2-tier deck 900 sq.ft - GREAT OUTDOOR ENTERTAINING! .42***ACRE beautifully landscaped backyard. MATURE trees, shrubs. PRIVATE backs up to field. Great floor plan w/dramatic ceilings. Fin.lower level w/radiant heat floors, kitchenette, bath, bdrms,den.
Property Specifics
| Single Family | |
| — | |
| Ranch | |
| 2003 | |
| Full | |
| — | |
| No | |
| 0.42 |
| De Kalb | |
| Windfield Meadows | |
| 0 / Not Applicable | |
| None | |
| Public | |
| Public Sewer | |
| 08304150 | |
| 0630281009 |
Property History
| DATE: | EVENT: | PRICE: | SOURCE: |
|---|---|---|---|
| 28 Jun, 2013 | Sold | $300,000 | MRED MLS |
| 16 Apr, 2013 | Under contract | $315,000 | MRED MLS |
| 1 Apr, 2013 | Listed for sale | $315,000 | MRED MLS |
Room Specifics
Total Bedrooms: 5
Bedrooms Above Ground: 3
Bedrooms Below Ground: 2
Dimensions: —
Floor Type: Carpet
Dimensions: —
Floor Type: Carpet
Dimensions: —
Floor Type: Carpet
Dimensions: —
Floor Type: —
Full Bathrooms: 3
Bathroom Amenities: Separate Shower,Double Sink
Bathroom in Basement: 1
Rooms: Kitchen,Bedroom 5
Basement Description: Finished
Other Specifics
| 2 | |
| Concrete Perimeter | |
| Concrete | |
| Deck, Gazebo | |
| — | |
| 55X178'70X139'82X252'39 | |
| — | |
| Full | |
| Vaulted/Cathedral Ceilings, Hardwood Floors, Heated Floors, First Floor Bedroom, In-Law Arrangement, First Floor Laundry | |
| Range, Microwave, Dishwasher, Refrigerator, Washer, Dryer, Disposal | |
| Not in DB | |
| Sidewalks, Street Paved | |
| — | |
| — | |
| Gas Log |
Tax History
| Year | Property Taxes |
|---|---|
| 2013 | $7,689 |
Contact Agent
Nearby Similar Homes
Nearby Sold Comparables
Contact Agent
Listing Provided By
Coldwell Banker The Real Estate Group

