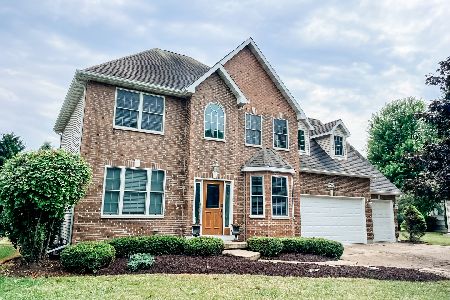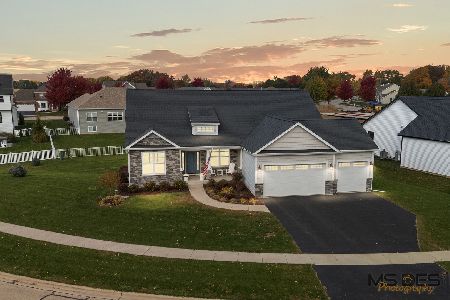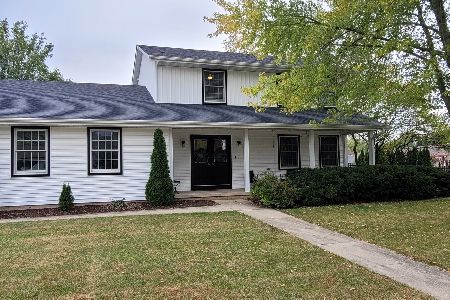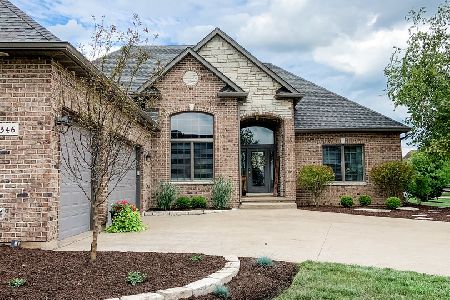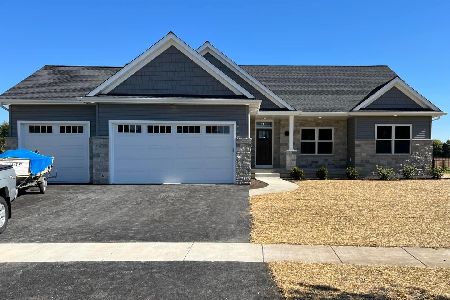1331 Windfield Drive, Sycamore, Illinois 60178
$290,000
|
Sold
|
|
| Status: | Closed |
| Sqft: | 2,932 |
| Cost/Sqft: | $102 |
| Beds: | 4 |
| Baths: | 4 |
| Year Built: | 2002 |
| Property Taxes: | $8,576 |
| Days On Market: | 3829 |
| Lot Size: | 0,49 |
Description
This is the ONE you've been waiting for! Nearly 1/2 acre beautiful lot, custom builder's dream home with many upgrades! Beautiful 2-story entry, welcomes you to a spacious 2-story formal living and detailed dining room. 1st floor playroom/den, great room w/fireplace, and open kitchen layout. Dual zoned HVAC, 3 car garage, Irrigation system, Central Vac. Upgraded detail & lighting throughout. Finished basement w/radiant heat floors including heating garage. Basement also includes upgraded stamped concrete floors, full wet bar, kegerator, full bath, and room ready for future wine cellar. Ceramic tiled all seasons room provides extra space for entertaining inside and out, while using the large deck, and enjoying breathtaking views of the beautiful serene unobstructed views. Enjoy the open greens, walkway, 2-tiered garden bed, and brick paved fire pit w/gazebo with your family and friends for all season long!
Property Specifics
| Single Family | |
| — | |
| Traditional | |
| 2002 | |
| Full | |
| — | |
| No | |
| 0.49 |
| De Kalb | |
| Windfield Meadows | |
| 0 / Not Applicable | |
| None | |
| Public | |
| Public Sewer | |
| 08985762 | |
| 0630281008 |
Property History
| DATE: | EVENT: | PRICE: | SOURCE: |
|---|---|---|---|
| 14 Dec, 2011 | Sold | $265,000 | MRED MLS |
| 11 Nov, 2011 | Under contract | $279,900 | MRED MLS |
| 24 Aug, 2011 | Listed for sale | $279,900 | MRED MLS |
| 30 Oct, 2015 | Sold | $290,000 | MRED MLS |
| 19 Aug, 2015 | Under contract | $299,900 | MRED MLS |
| — | Last price change | $309,000 | MRED MLS |
| 17 Jul, 2015 | Listed for sale | $324,500 | MRED MLS |
Room Specifics
Total Bedrooms: 4
Bedrooms Above Ground: 4
Bedrooms Below Ground: 0
Dimensions: —
Floor Type: Carpet
Dimensions: —
Floor Type: Carpet
Dimensions: —
Floor Type: Carpet
Full Bathrooms: 4
Bathroom Amenities: Whirlpool,Separate Shower,Double Sink,Full Body Spray Shower
Bathroom in Basement: 1
Rooms: Den,Sun Room
Basement Description: Finished
Other Specifics
| 3 | |
| Concrete Perimeter | |
| Concrete | |
| Deck, Patio, Gazebo | |
| Landscaped | |
| 55X252.39X14.7X130.99X191 | |
| Full,Unfinished | |
| Full | |
| Vaulted/Cathedral Ceilings, Bar-Wet, Hardwood Floors, Heated Floors, First Floor Laundry | |
| Range, Microwave, Dishwasher, Refrigerator, Bar Fridge, Disposal | |
| Not in DB | |
| Sidewalks, Street Lights, Street Paved | |
| — | |
| — | |
| Double Sided, Gas Log, Gas Starter |
Tax History
| Year | Property Taxes |
|---|---|
| 2011 | $9,862 |
| 2015 | $8,576 |
Contact Agent
Nearby Similar Homes
Nearby Sold Comparables
Contact Agent
Listing Provided By
American Realty

