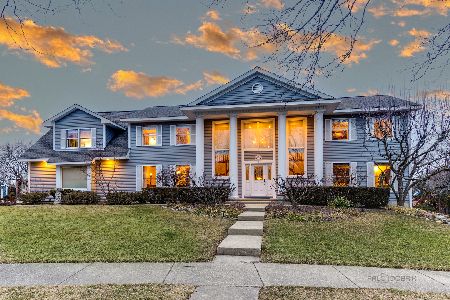1324 Kristin Drive, Libertyville, Illinois 60048
$550,000
|
Sold
|
|
| Status: | Closed |
| Sqft: | 3,283 |
| Cost/Sqft: | $177 |
| Beds: | 4 |
| Baths: | 4 |
| Year Built: | 1989 |
| Property Taxes: | $10,365 |
| Days On Market: | 6494 |
| Lot Size: | 0,30 |
Description
Cust blt 2 stry brk hm on a quiet Cul-de-Sac prof lndscpd (40 trees) .3 ac lot. 2 mstr stes! 1st floor off. 2nd flr Ldy. Plastr walls & clgs. Oak hrdwd flrs & railngs. Lrg 1st flr fmly rm w/brk FP & Corian cntr top wet bar. Kit has grnt cntr tops & sink, blt in dbl oven, 5 brner cook top, many cabs & a pntry cab. 1st mstr bdrm has cathl clg, WIC, lrg whirlpl tub, sep shwr rm & a 7 ft long, 2 bowl sink cntr top.
Property Specifics
| Single Family | |
| — | |
| Traditional | |
| 1989 | |
| Full | |
| CUSTOM | |
| No | |
| 0.3 |
| Lake | |
| Interlaken Ridge | |
| 75 / Voluntary | |
| Other | |
| Lake Michigan,Public | |
| Public Sewer, Sewer-Storm | |
| 06846639 | |
| 11083050070000 |
Nearby Schools
| NAME: | DISTRICT: | DISTANCE: | |
|---|---|---|---|
|
Grade School
Butterfield School |
70 | — | |
|
Middle School
Highland Middle School |
70 | Not in DB | |
|
High School
Libertyville High School |
128 | Not in DB | |
Property History
| DATE: | EVENT: | PRICE: | SOURCE: |
|---|---|---|---|
| 4 Jun, 2008 | Sold | $550,000 | MRED MLS |
| 25 Apr, 2008 | Under contract | $579,900 | MRED MLS |
| 1 Apr, 2008 | Listed for sale | $579,900 | MRED MLS |
| 29 Aug, 2013 | Sold | $455,000 | MRED MLS |
| 30 Jul, 2013 | Under contract | $499,000 | MRED MLS |
| 16 Jul, 2013 | Listed for sale | $499,000 | MRED MLS |
Room Specifics
Total Bedrooms: 4
Bedrooms Above Ground: 4
Bedrooms Below Ground: 0
Dimensions: —
Floor Type: Carpet
Dimensions: —
Floor Type: Carpet
Dimensions: —
Floor Type: Carpet
Full Bathrooms: 4
Bathroom Amenities: Whirlpool,Separate Shower,Double Sink
Bathroom in Basement: 0
Rooms: Den,Foyer,Library,Office,Utility Room-2nd Floor
Basement Description: Unfinished
Other Specifics
| 4 | |
| Concrete Perimeter | |
| Concrete | |
| Deck | |
| Cul-De-Sac,Irregular Lot,Landscaped | |
| 124X37X134X125X53 | |
| Unfinished | |
| Full | |
| Vaulted/Cathedral Ceilings, Skylight(s), Bar-Wet, In-Law Arrangement | |
| Double Oven, Dishwasher, Refrigerator, Disposal | |
| Not in DB | |
| Sidewalks, Street Lights, Street Paved | |
| — | |
| — | |
| Wood Burning, Attached Fireplace Doors/Screen, Gas Starter |
Tax History
| Year | Property Taxes |
|---|---|
| 2008 | $10,365 |
| 2013 | $11,291 |
Contact Agent
Nearby Similar Homes
Nearby Sold Comparables
Contact Agent
Listing Provided By
Keller Williams Premier Realty






