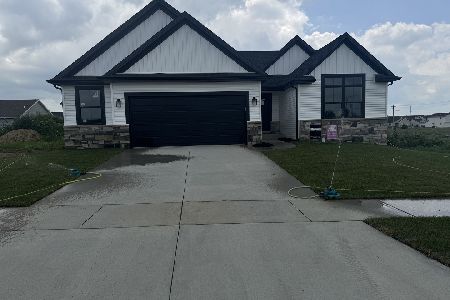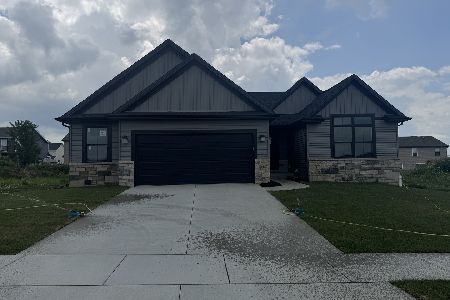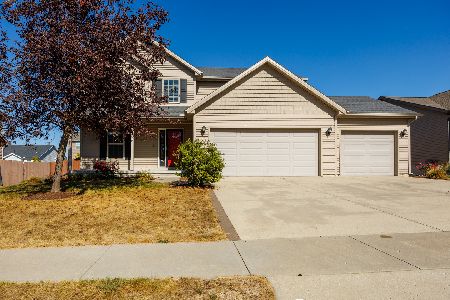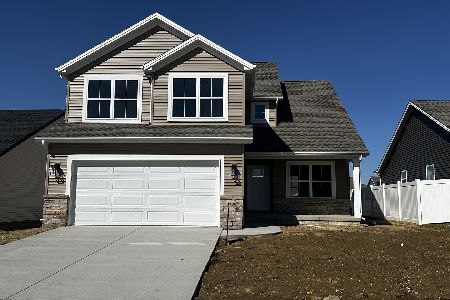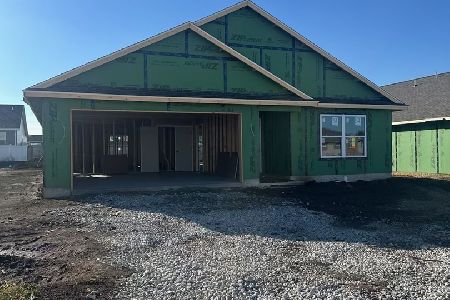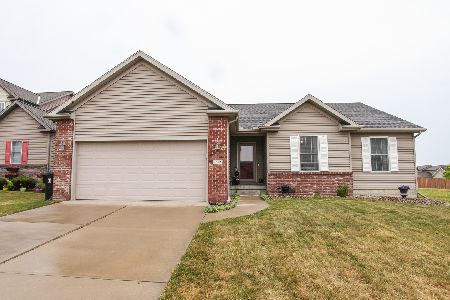1302 Petaluma, Normal, Illinois 61761
$210,000
|
Sold
|
|
| Status: | Closed |
| Sqft: | 1,612 |
| Cost/Sqft: | $121 |
| Beds: | 3 |
| Baths: | 2 |
| Year Built: | 2011 |
| Property Taxes: | $789 |
| Days On Market: | 5338 |
| Lot Size: | 0,00 |
Description
Beautiful new construction; Ranch with open floor plan! Spacious Great Room has gas fireplace, cathedral ceiling and opens to lovely eat in kitchen which boast birch cabinets with mocha finish, granite look counters, tile floor, breakfast bar and adjoining dinette area. Huge Master Suite with private full bath. Second and Third bedrooms are spacious and share full bath off hallway. Utility has tiled floors and basement has roough in for full bath and is ready to finish. Price increase= Finish basement
Property Specifics
| Single Family | |
| — | |
| Ranch | |
| 2011 | |
| Full | |
| — | |
| No | |
| — |
| Mc Lean | |
| Park West | |
| — / Not Applicable | |
| — | |
| Public | |
| Public Sewer | |
| 10240167 | |
| 1419282016 |
Nearby Schools
| NAME: | DISTRICT: | DISTANCE: | |
|---|---|---|---|
|
Grade School
Parkside Elementary |
5 | — | |
|
Middle School
Parkside Jr High |
5 | Not in DB | |
|
High School
Normal Community West High Schoo |
5 | Not in DB | |
Property History
| DATE: | EVENT: | PRICE: | SOURCE: |
|---|---|---|---|
| 1 Oct, 2012 | Sold | $210,000 | MRED MLS |
| 14 Aug, 2012 | Under contract | $194,900 | MRED MLS |
| 12 Jun, 2011 | Listed for sale | $209,900 | MRED MLS |
| 20 Apr, 2015 | Sold | $215,000 | MRED MLS |
| 10 Mar, 2015 | Under contract | $218,500 | MRED MLS |
| 6 Feb, 2015 | Listed for sale | $224,900 | MRED MLS |
| 17 Jul, 2023 | Sold | $292,000 | MRED MLS |
| 14 Jun, 2023 | Under contract | $279,900 | MRED MLS |
| 11 Jun, 2023 | Listed for sale | $279,900 | MRED MLS |
Room Specifics
Total Bedrooms: 3
Bedrooms Above Ground: 3
Bedrooms Below Ground: 0
Dimensions: —
Floor Type: Carpet
Dimensions: —
Floor Type: Carpet
Full Bathrooms: 2
Bathroom Amenities: —
Bathroom in Basement: —
Rooms: Foyer
Basement Description: Unfinished,Bathroom Rough-In
Other Specifics
| 2 | |
| — | |
| — | |
| Patio, Porch | |
| Landscaped | |
| 65X115 | |
| — | |
| Full | |
| First Floor Full Bath, Vaulted/Cathedral Ceilings, Walk-In Closet(s) | |
| Dishwasher, Range | |
| Not in DB | |
| — | |
| — | |
| — | |
| Gas Log |
Tax History
| Year | Property Taxes |
|---|---|
| 2012 | $789 |
| 2015 | $4,262 |
| 2023 | $5,555 |
Contact Agent
Nearby Similar Homes
Contact Agent
Listing Provided By
Coldwell Banker The Real Estate Group

