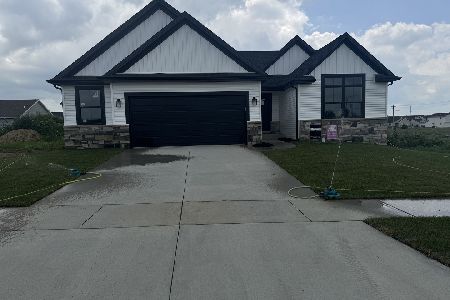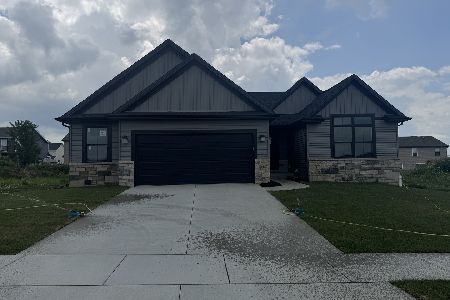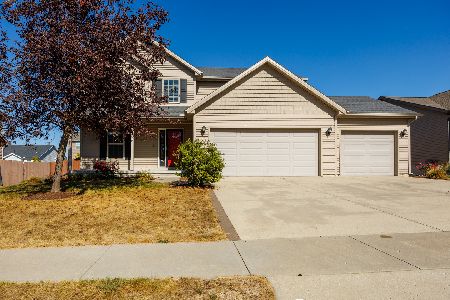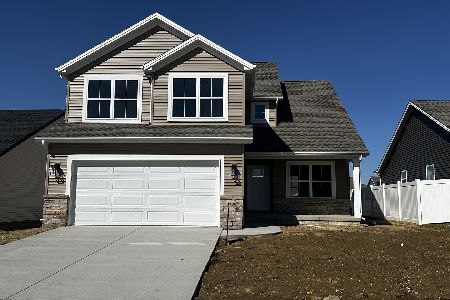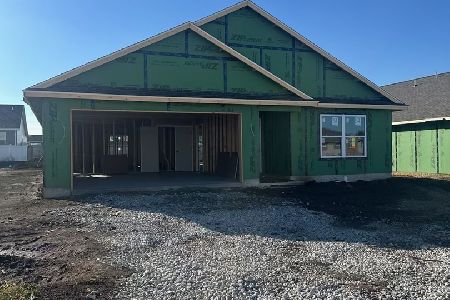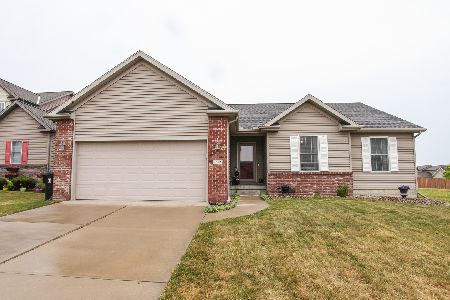1312 Petaluma Drive, Normal, Illinois 61761
$248,000
|
Sold
|
|
| Status: | Closed |
| Sqft: | 2,364 |
| Cost/Sqft: | $106 |
| Beds: | 4 |
| Baths: | 3 |
| Year Built: | 2006 |
| Property Taxes: | $0 |
| Days On Market: | 6590 |
| Lot Size: | 0,00 |
Description
Beautiful home by Long Custom Homes! Great curb apppeal! 2-story foyer makes dramatic entry; u-shaped sariway w/iron railings & catwalk; formal dining w/2-way FP into very spacious Grt Rm; Kit w/huge walk-in pantry, custom hood, island & large dining area; luxurious 1st flr mstr ste. Note room sizes! Fantastic details - glamorous home!! Must see to appreciate!!!
Property Specifics
| Single Family | |
| — | |
| Traditional | |
| 2006 | |
| Full | |
| — | |
| No | |
| — |
| Mc Lean | |
| Park West | |
| — / Not Applicable | |
| — | |
| Public | |
| Public Sewer | |
| 10216489 | |
| 311419282015 |
Nearby Schools
| NAME: | DISTRICT: | DISTANCE: | |
|---|---|---|---|
|
Grade School
Parkside Elementary |
5 | — | |
|
Middle School
Parkside Jr High |
5 | Not in DB | |
|
High School
Normal Community West High Schoo |
5 | Not in DB | |
Property History
| DATE: | EVENT: | PRICE: | SOURCE: |
|---|---|---|---|
| 7 Aug, 2008 | Sold | $248,000 | MRED MLS |
| 9 Jul, 2008 | Under contract | $249,900 | MRED MLS |
| 7 Jan, 2008 | Listed for sale | $259,900 | MRED MLS |
| 23 Oct, 2014 | Sold | $219,900 | MRED MLS |
| 23 Sep, 2014 | Under contract | $219,900 | MRED MLS |
| 19 Feb, 2014 | Listed for sale | $239,900 | MRED MLS |
Room Specifics
Total Bedrooms: 4
Bedrooms Above Ground: 4
Bedrooms Below Ground: 0
Dimensions: —
Floor Type: Carpet
Dimensions: —
Floor Type: Carpet
Dimensions: —
Floor Type: Carpet
Full Bathrooms: 3
Bathroom Amenities: Whirlpool
Bathroom in Basement: —
Rooms: Foyer
Basement Description: Unfinished,Bathroom Rough-In
Other Specifics
| 2 | |
| — | |
| — | |
| Patio | |
| — | |
| 65X115 | |
| — | |
| Full | |
| First Floor Full Bath, Walk-In Closet(s) | |
| Dishwasher, Range, Microwave | |
| Not in DB | |
| — | |
| — | |
| — | |
| Gas Log |
Tax History
| Year | Property Taxes |
|---|---|
| 2014 | $6,120 |
Contact Agent
Nearby Similar Homes
Contact Agent
Listing Provided By
Berkshire Hathaway Snyder Real Estate

