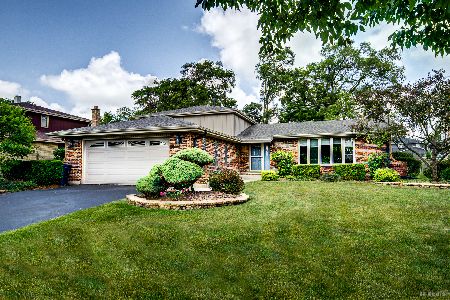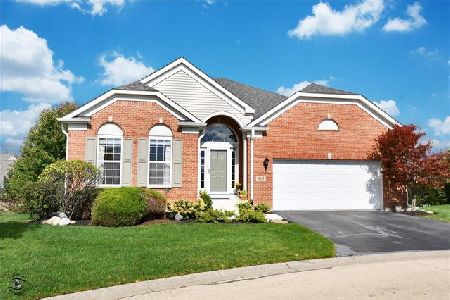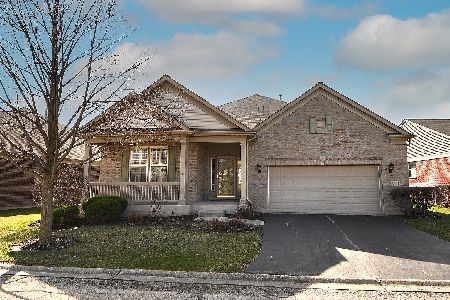13249 Lahinch Drive, Orland Park, Illinois 60462
$394,999
|
Sold
|
|
| Status: | Closed |
| Sqft: | 2,259 |
| Cost/Sqft: | $175 |
| Beds: | 3 |
| Baths: | 3 |
| Year Built: | 2005 |
| Property Taxes: | $10,245 |
| Days On Market: | 2407 |
| Lot Size: | 0,00 |
Description
Much sought after open floor plan ranch on a premium walk-out bsmt. corner lot. Gleaming hardwood floors on the main level. Leaded glass front entrance w/ grand foyer that features wainscoting. Huge great room with cathedral ceilings & fireplace w/ wainscoting. Spacious kitchen w/ corian countertops & island. Kitchen also has a custom cabinet w/ granite that is removable. Grill off the kitchen on the newly treated deck. Masterbr has white shutters & vaulted ceiling, masterbr bath w/ walk-in closet. Main level: 2nd br., office/3rd br, & ldry area. 2 car att'd gar. Ginormous finished bsmt: hardwood floors throughout, office & rec room area, full bathroom, & generous storage area. Walk outside through sliding doors onto the patio. Assoc. handles snow & lawn so you get to relax & enjoy! New roof & water heater.
Property Specifics
| Single Family | |
| — | |
| Ranch | |
| 2005 | |
| Full,Walkout | |
| — | |
| Yes | |
| — |
| Cook | |
| Southmoor | |
| 170 / Monthly | |
| Lawn Care,Snow Removal | |
| Public | |
| Public Sewer, Sewer-Storm | |
| 10376118 | |
| 23343080120000 |
Nearby Schools
| NAME: | DISTRICT: | DISTANCE: | |
|---|---|---|---|
|
Grade School
Palos West Elementary School |
118 | — | |
|
Middle School
Palos South Middle School |
118 | Not in DB | |
|
High School
Carl Sandburg High School |
230 | Not in DB | |
Property History
| DATE: | EVENT: | PRICE: | SOURCE: |
|---|---|---|---|
| 20 Jun, 2019 | Sold | $394,999 | MRED MLS |
| 28 May, 2019 | Under contract | $394,999 | MRED MLS |
| 11 May, 2019 | Listed for sale | $394,999 | MRED MLS |
Room Specifics
Total Bedrooms: 3
Bedrooms Above Ground: 3
Bedrooms Below Ground: 0
Dimensions: —
Floor Type: Carpet
Dimensions: —
Floor Type: Carpet
Full Bathrooms: 3
Bathroom Amenities: Whirlpool,Separate Shower,Double Sink
Bathroom in Basement: 1
Rooms: Office
Basement Description: Finished
Other Specifics
| 2 | |
| Concrete Perimeter | |
| Asphalt | |
| Deck, Patio | |
| Corner Lot | |
| 54X103X54X22X124 | |
| Full | |
| Full | |
| Vaulted/Cathedral Ceilings, Hardwood Floors, First Floor Bedroom, First Floor Laundry, First Floor Full Bath, Walk-In Closet(s) | |
| Double Oven, Microwave, Dishwasher, Refrigerator, Washer, Dryer, Disposal | |
| Not in DB | |
| Sidewalks, Street Lights, Street Paved | |
| — | |
| — | |
| Wood Burning, Gas Log, Gas Starter |
Tax History
| Year | Property Taxes |
|---|---|
| 2019 | $10,245 |
Contact Agent
Nearby Sold Comparables
Contact Agent
Listing Provided By
RE/MAX Synergy








