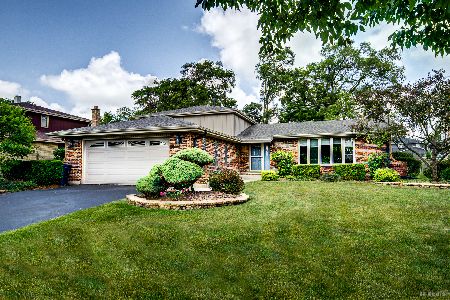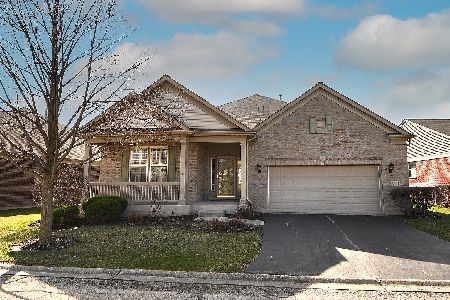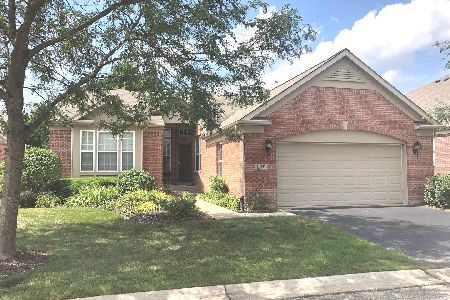13248 Lahinch Drive, Orland Park, Illinois 60462
$449,000
|
Sold
|
|
| Status: | Closed |
| Sqft: | 1,800 |
| Cost/Sqft: | $249 |
| Beds: | 2 |
| Baths: | 2 |
| Year Built: | 2007 |
| Property Taxes: | $9,287 |
| Days On Market: | 499 |
| Lot Size: | 0,14 |
Description
Huge price reduction, This gorgeous ranch features 2 spacious bedrooms with an office or den plus 2 full baths. Beautifully appointed with hardwood floors, white trim, tall ceilings and wainscoting. Separate dining room huge family room with corner fireplace/ large windows and cathedral ceilings adjacent kitchen offers plenty of cabinetry, stainless appliances, and pantry. Enjoy quiet mornings and evening on your private patio, Large master suite plenty of natural light. Master bath is complete with dual vanity, jetted tub and separate shower. Plenty of storage in the huge walk-in closet. Main floor laundry room, full unfinished basement with roughed in bath. Winding walking trails throughout the neighborhood with gazebos, pergola covered benches and ponds. Walkable to Orland Park's shopping and dining. Neighboring Palos Park provides access to forest preserves, woods and lakes. Palos grammar schools and Carl Sandburg High School. Very Conveniently located to shopping/ transportation/ and parks.
Property Specifics
| Single Family | |
| — | |
| — | |
| 2007 | |
| — | |
| RANCH | |
| No | |
| 0.14 |
| Cook | |
| Southmoor | |
| 258 / Monthly | |
| — | |
| — | |
| — | |
| 12123524 | |
| 23343050090000 |
Nearby Schools
| NAME: | DISTRICT: | DISTANCE: | |
|---|---|---|---|
|
Grade School
Palos East Elementary School |
118 | — | |
|
Middle School
Palos South Middle School |
118 | Not in DB | |
|
High School
Carl Sandburg High School |
230 | Not in DB | |
Property History
| DATE: | EVENT: | PRICE: | SOURCE: |
|---|---|---|---|
| 22 Oct, 2024 | Sold | $449,000 | MRED MLS |
| 19 Sep, 2024 | Under contract | $449,000 | MRED MLS |
| — | Last price change | $459,000 | MRED MLS |
| 29 Jul, 2024 | Listed for sale | $479,898 | MRED MLS |
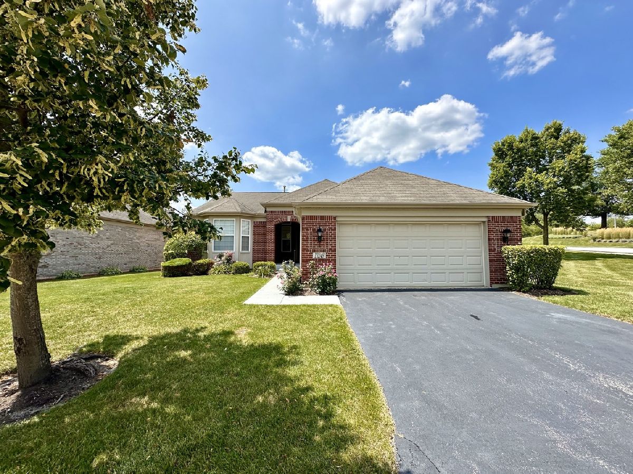
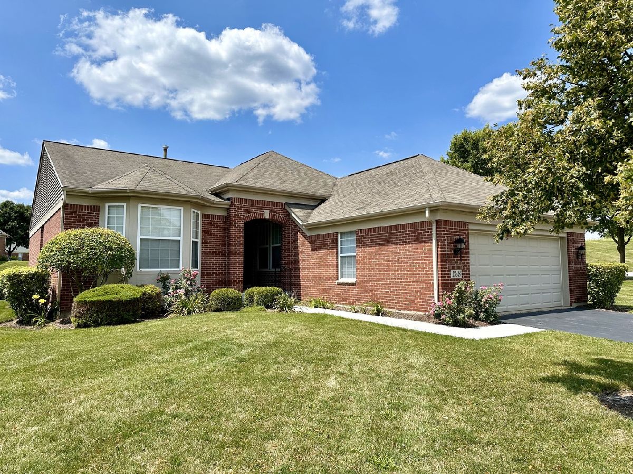
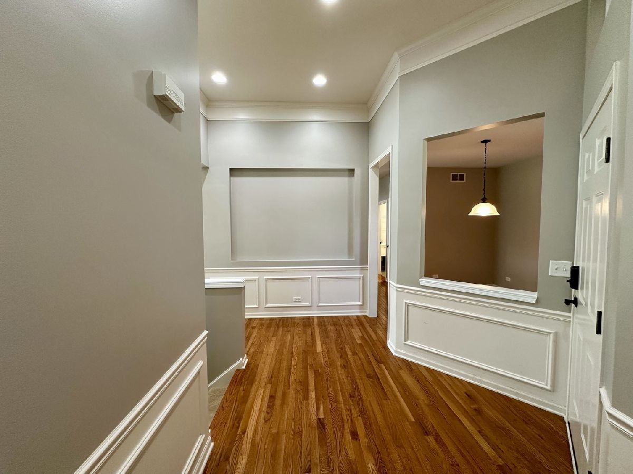
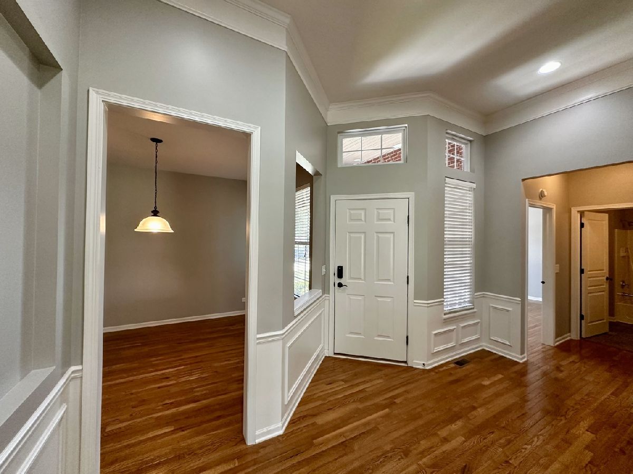




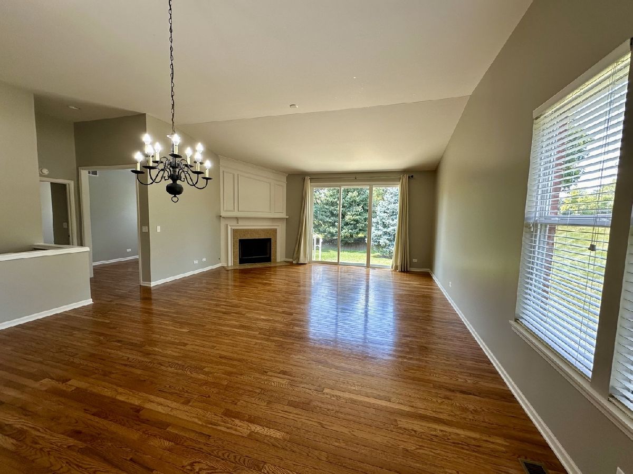






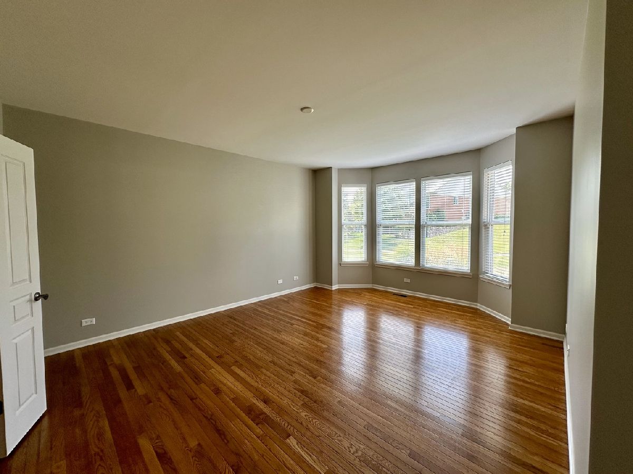

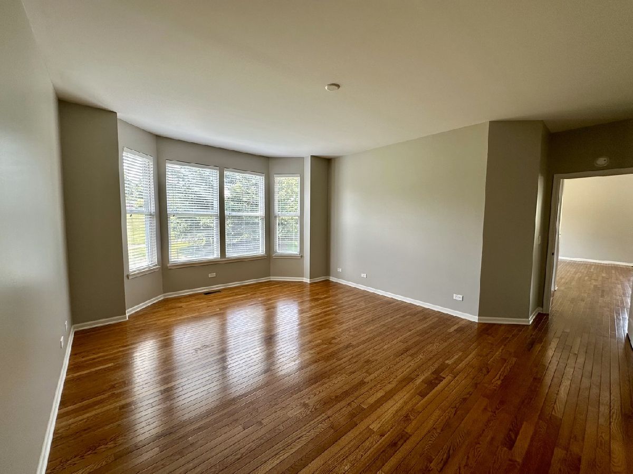

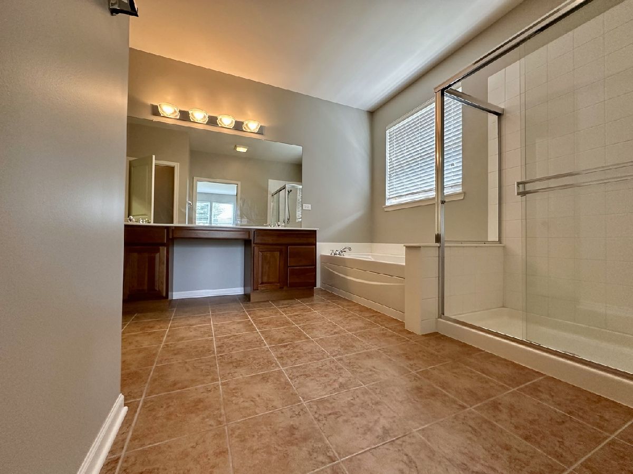

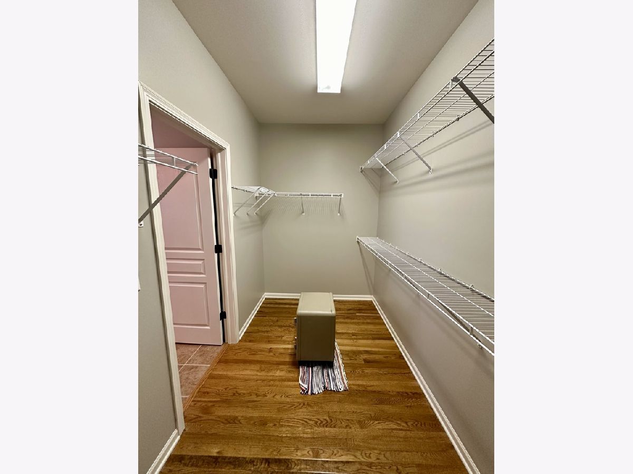

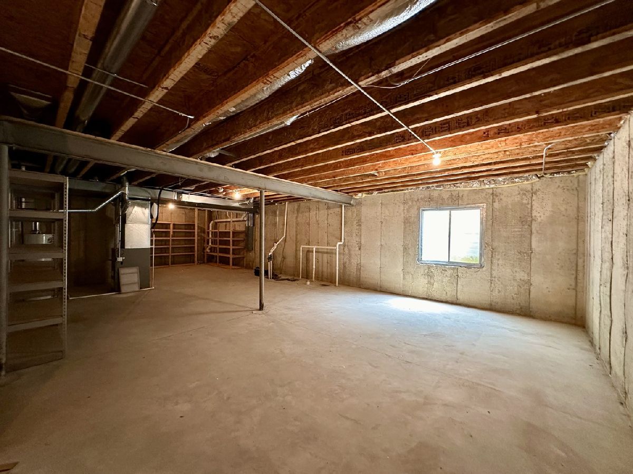
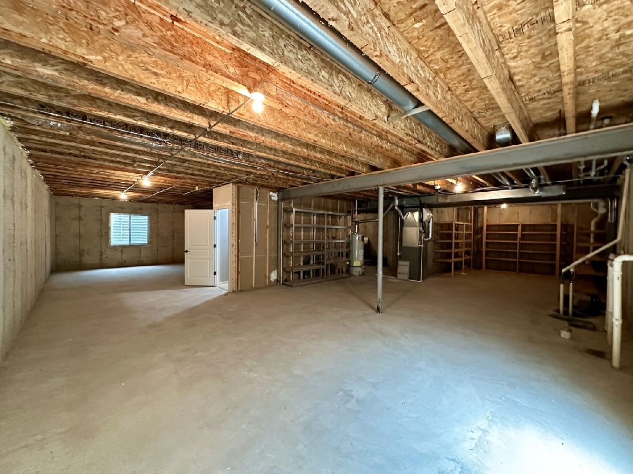

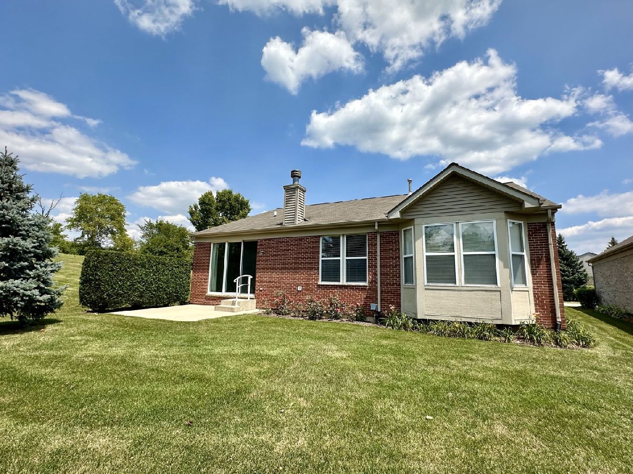
Room Specifics
Total Bedrooms: 2
Bedrooms Above Ground: 2
Bedrooms Below Ground: 0
Dimensions: —
Floor Type: —
Full Bathrooms: 2
Bathroom Amenities: Whirlpool,Separate Shower,Double Sink
Bathroom in Basement: 0
Rooms: —
Basement Description: Unfinished,Bathroom Rough-In
Other Specifics
| 2 | |
| — | |
| Asphalt | |
| — | |
| — | |
| 60X115 | |
| — | |
| — | |
| — | |
| — | |
| Not in DB | |
| — | |
| — | |
| — | |
| — |
Tax History
| Year | Property Taxes |
|---|---|
| 2024 | $9,287 |
Contact Agent
Nearby Sold Comparables
Contact Agent
Listing Provided By
RE/MAX 1st Service

