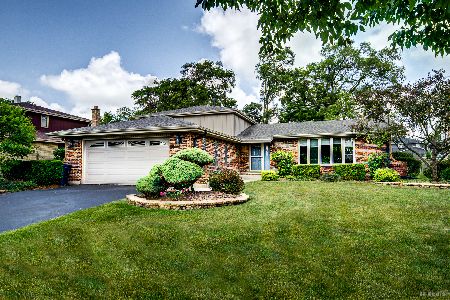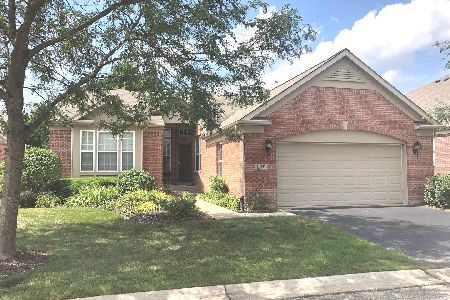13254 Lahinch Drive, Orland Park, Illinois 60462
$480,000
|
Sold
|
|
| Status: | Closed |
| Sqft: | 2,259 |
| Cost/Sqft: | $210 |
| Beds: | 2 |
| Baths: | 2 |
| Year Built: | 2007 |
| Property Taxes: | $9,068 |
| Days On Market: | 1351 |
| Lot Size: | 0,16 |
Description
Beautiful Hansbury RANCH (the largest available) with full basement including 9 ft. ceilings and roughed-in plumbing. On the walking trail and in the secure, gated community of Southmoor. 2 bedrooms, plus den offering a potential for a 3rd bedroom! Estate Sale price reflects "As Is" purchase. Updated kitchen with granite countertops. Custom plantation shutters and volume ceilings throughout. Fireplace in the family room. Master has oversized walk-in closet. Ensuite includes dual sinks, vanity, separate shower and beautiful jetted tub! Maintenance free landscaping and snow removal. Convenient to both Orland Park and Palos Park including METRA, expressways, shopping, and dining! You'll love the A+ rated Palos elementary schools and have your choice of Sandburg or Stagg for high school. A property with a choice. In this dry market, what an opportunity!
Property Specifics
| Single Family | |
| — | |
| — | |
| 2007 | |
| — | |
| HANSBURY | |
| No | |
| 0.16 |
| Cook | |
| Southmoor | |
| 175 / Monthly | |
| — | |
| — | |
| — | |
| 11364179 | |
| 23343050100000 |
Nearby Schools
| NAME: | DISTRICT: | DISTANCE: | |
|---|---|---|---|
|
Grade School
Palos East Elementary School |
118 | — | |
|
Middle School
Palos South Middle School |
118 | Not in DB | |
|
High School
Carl Sandburg High School |
230 | Not in DB | |
Property History
| DATE: | EVENT: | PRICE: | SOURCE: |
|---|---|---|---|
| 17 Oct, 2014 | Sold | $325,000 | MRED MLS |
| 19 Aug, 2014 | Under contract | $349,900 | MRED MLS |
| — | Last price change | $359,900 | MRED MLS |
| 29 May, 2014 | Listed for sale | $359,900 | MRED MLS |
| 27 May, 2022 | Sold | $480,000 | MRED MLS |
| 30 Apr, 2022 | Under contract | $475,000 | MRED MLS |
| 2 Apr, 2022 | Listed for sale | $475,000 | MRED MLS |
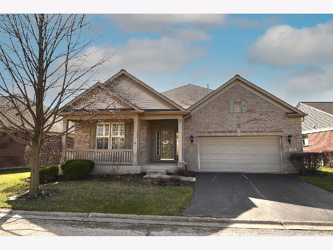
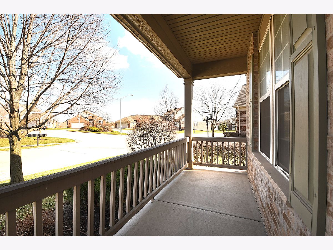
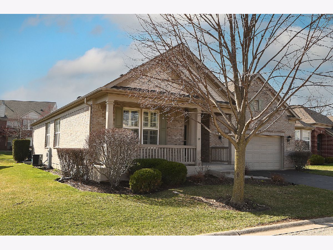
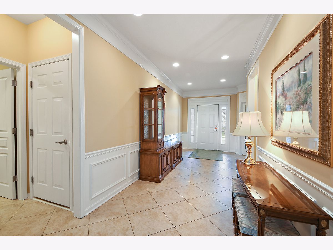
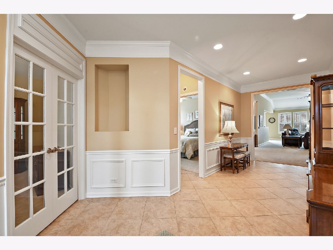
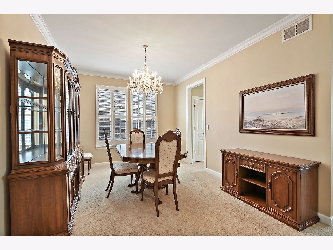
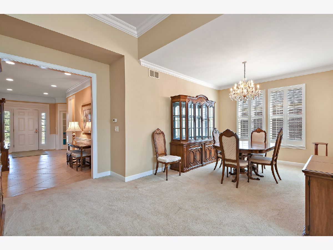
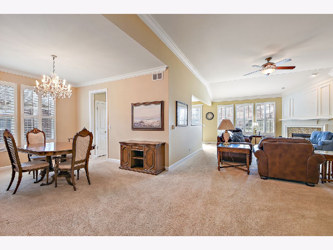
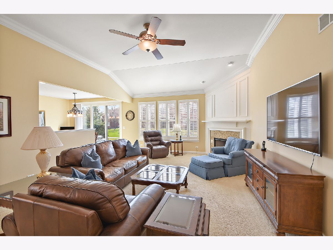
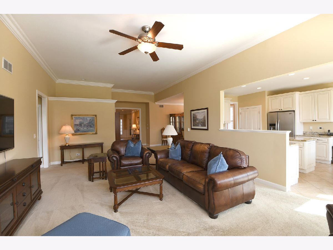
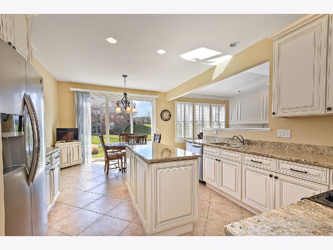
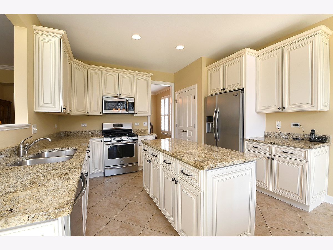
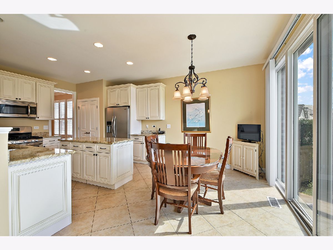
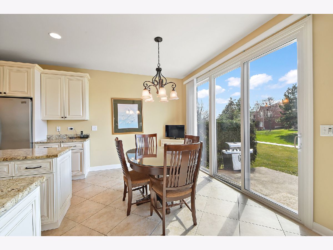
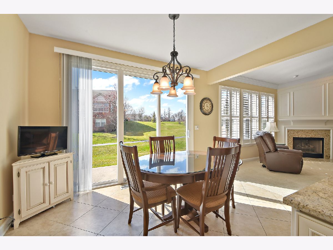
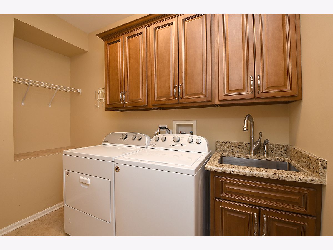
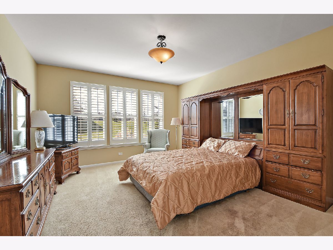
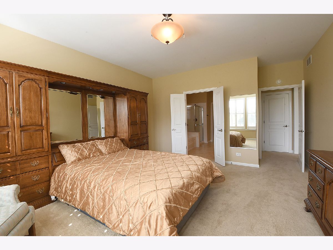
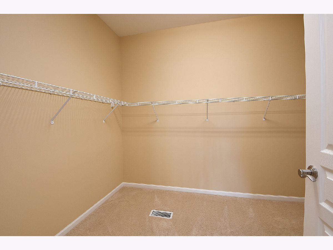
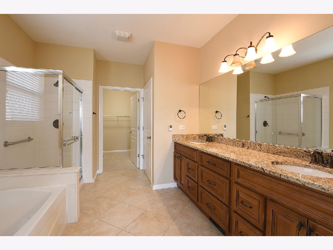
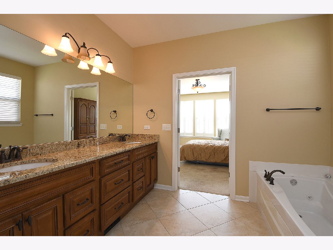
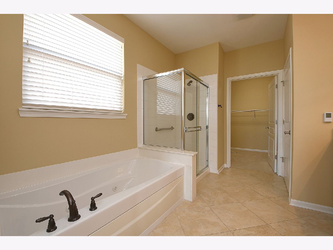
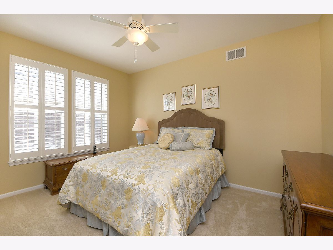
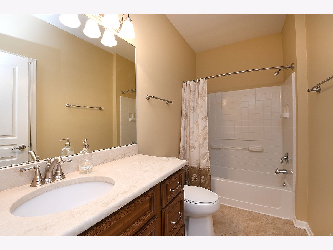
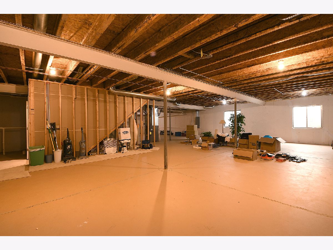
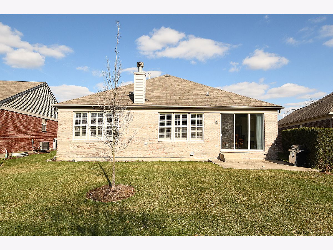
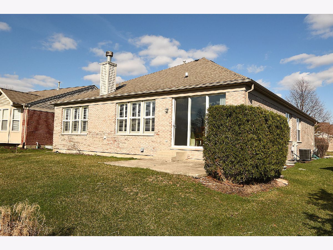
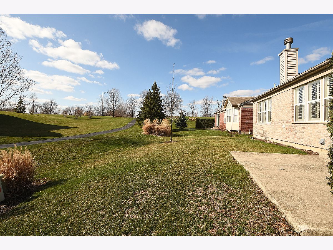
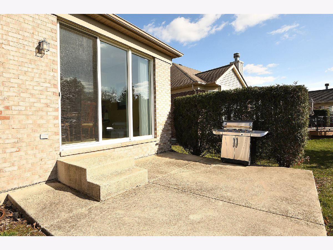
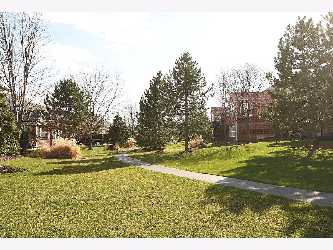
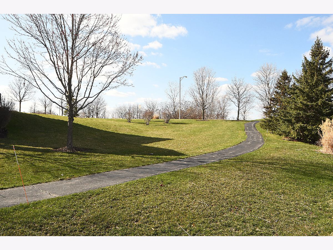
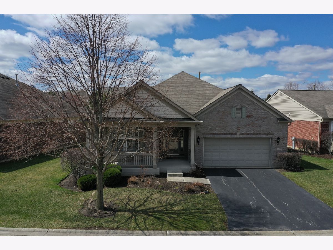
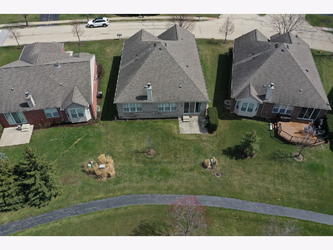
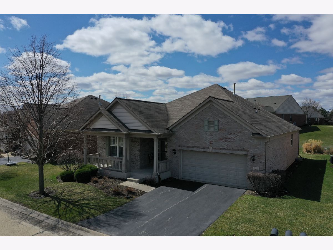
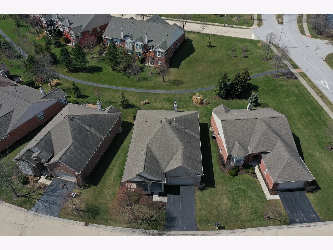
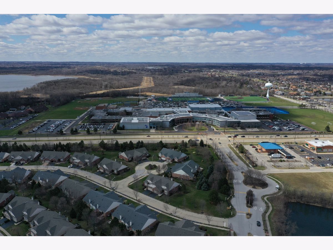
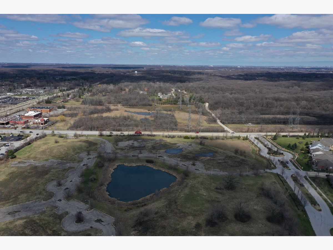
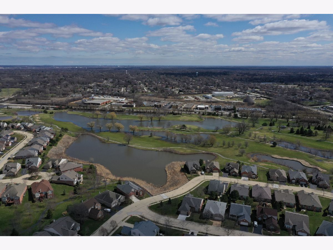
Room Specifics
Total Bedrooms: 2
Bedrooms Above Ground: 2
Bedrooms Below Ground: 0
Dimensions: —
Floor Type: —
Full Bathrooms: 2
Bathroom Amenities: Whirlpool,Separate Shower,Double Sink
Bathroom in Basement: 0
Rooms: —
Basement Description: Unfinished
Other Specifics
| 2 | |
| — | |
| Asphalt | |
| — | |
| — | |
| 62X120X49X118 | |
| — | |
| — | |
| — | |
| — | |
| Not in DB | |
| — | |
| — | |
| — | |
| — |
Tax History
| Year | Property Taxes |
|---|---|
| 2014 | $7,911 |
| 2022 | $9,068 |
Contact Agent
Nearby Sold Comparables
Contact Agent
Listing Provided By
Century 21 Affiliated

