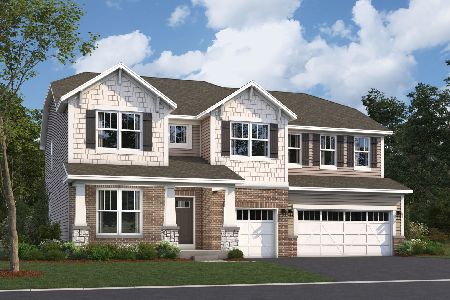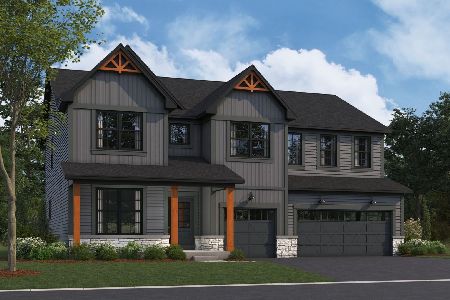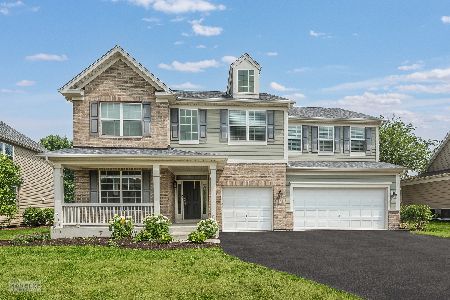133 Bluegrass Parkway, Oswego, Illinois 60543
$420,000
|
Sold
|
|
| Status: | Closed |
| Sqft: | 3,778 |
| Cost/Sqft: | $114 |
| Beds: | 5 |
| Baths: | 4 |
| Year Built: | 2006 |
| Property Taxes: | $11,986 |
| Days On Market: | 1826 |
| Lot Size: | 0,28 |
Description
Beautiful home Beautiful features just waiting for you! This home was built for a designer and it shows! Full bank of french doors is only part of this homes flow. Welcoming front porch big enough for pleasure & tmeless swing or patio set Foyer shows off tall ceilings ample closet & charm The dining room is graced by large windowed wall and opens to family room, sitting room used as a bar now, kitchen, breakfast area to fit good sized table, island, walk-in pantry, cozy back porch overlooking a large fenced yard with 18x 18 flagstone patio, flagstone walkway, and flagstone accents in back yard. Kitchen features great flow, backsplash,,walk-in pantry w/ etched glass like door,accent lighting, specialty ceiling, very social island overlooking family room with builtin shelves, fireplace, with mantel for TV Main line den is good sized and distinctive, 1/2 bath downstairs has antique cabinet with stylish sink, stairway to upstairs has landing window and hardwood flooring, Bedrooms are all good sized and ofcourse the master suite will thrill you with his and her closets,separete garden tub and shower The utility room is near the garage, very nice complete with cabinets, The basement is HUGE and there is a rough-in for a fourth full bath. New roof, new water heater Home will prbably be vacant by the end of February so negotiations could be smooth Come see this wonder fulllll home.
Property Specifics
| Single Family | |
| — | |
| — | |
| 2006 | |
| Full | |
| MINI MANSION :) | |
| No | |
| 0.28 |
| Kendall | |
| — | |
| 18 / Monthly | |
| Insurance,Clubhouse,Pool | |
| Public | |
| Public Sewer | |
| 10988453 | |
| 0315102004 |
Nearby Schools
| NAME: | DISTRICT: | DISTANCE: | |
|---|---|---|---|
|
Grade School
Old Post Elementary School |
308 | — | |
|
Middle School
Thompson Junior High School |
308 | Not in DB | |
|
High School
Oswego High School |
308 | Not in DB | |
Property History
| DATE: | EVENT: | PRICE: | SOURCE: |
|---|---|---|---|
| 29 Jun, 2016 | Under contract | $0 | MRED MLS |
| 26 May, 2016 | Listed for sale | $0 | MRED MLS |
| 8 Apr, 2021 | Sold | $420,000 | MRED MLS |
| 23 Feb, 2021 | Under contract | $429,900 | MRED MLS |
| 5 Feb, 2021 | Listed for sale | $429,900 | MRED MLS |

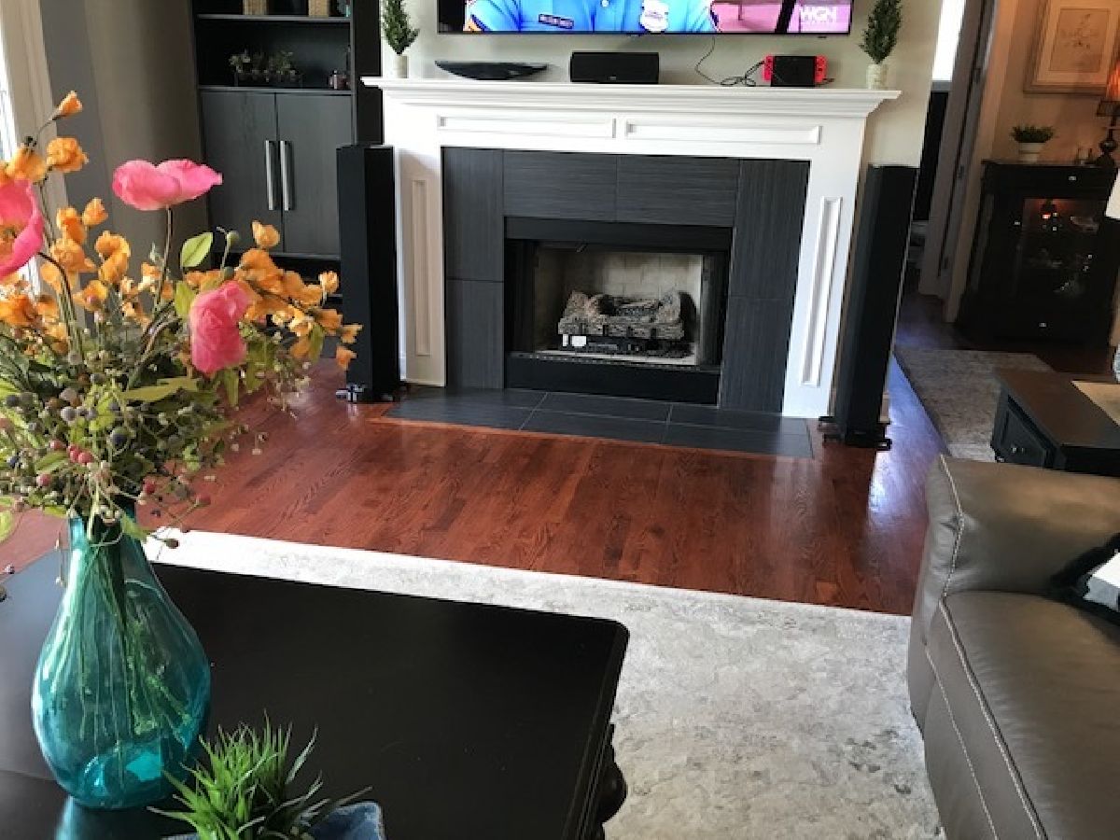
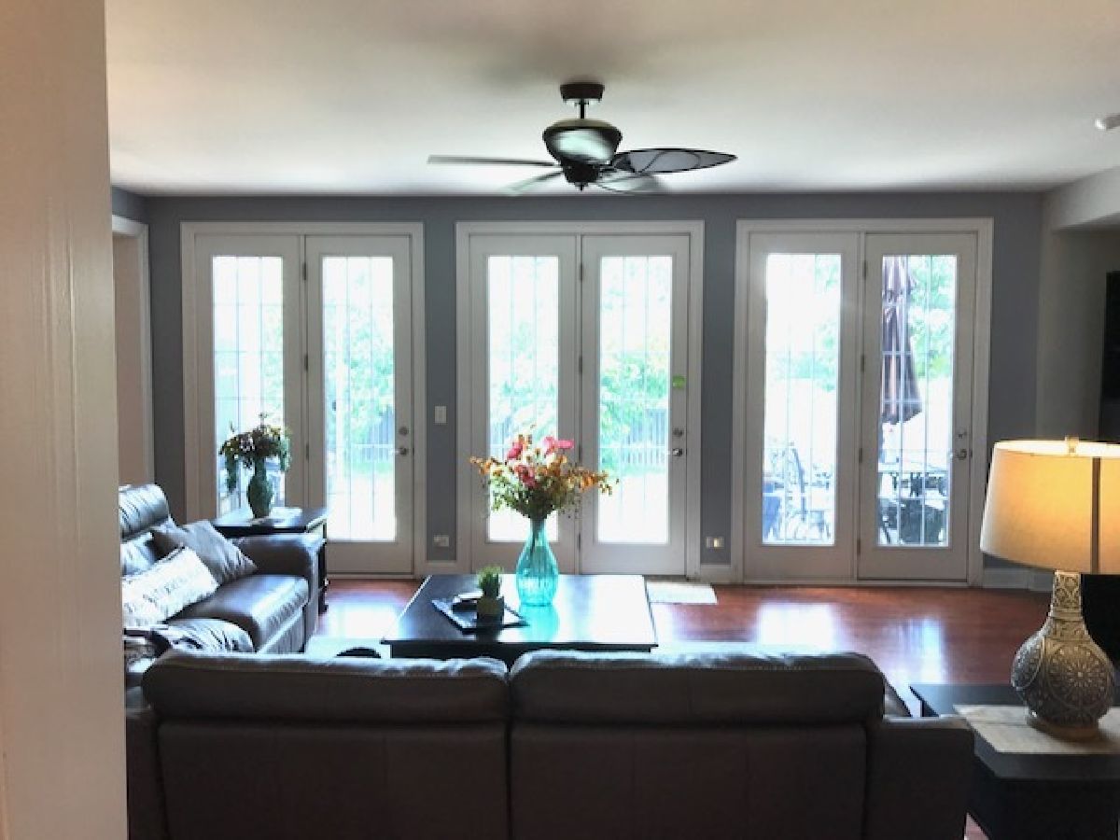
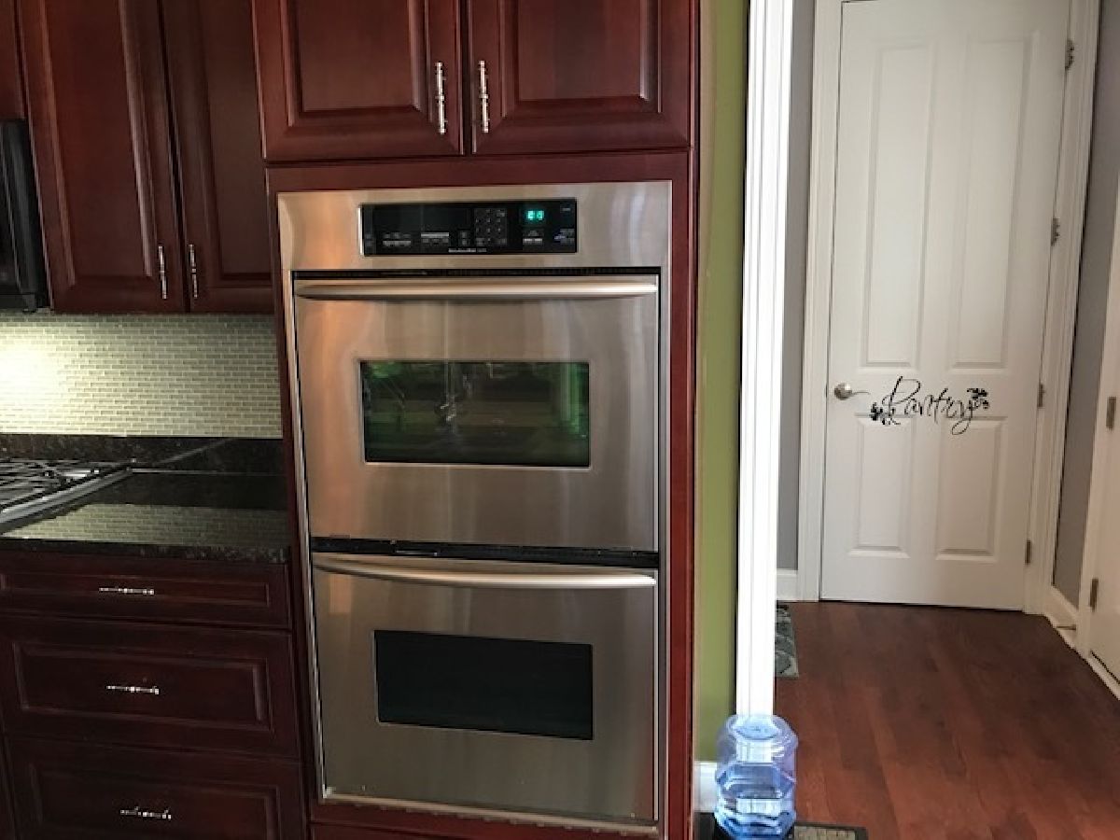
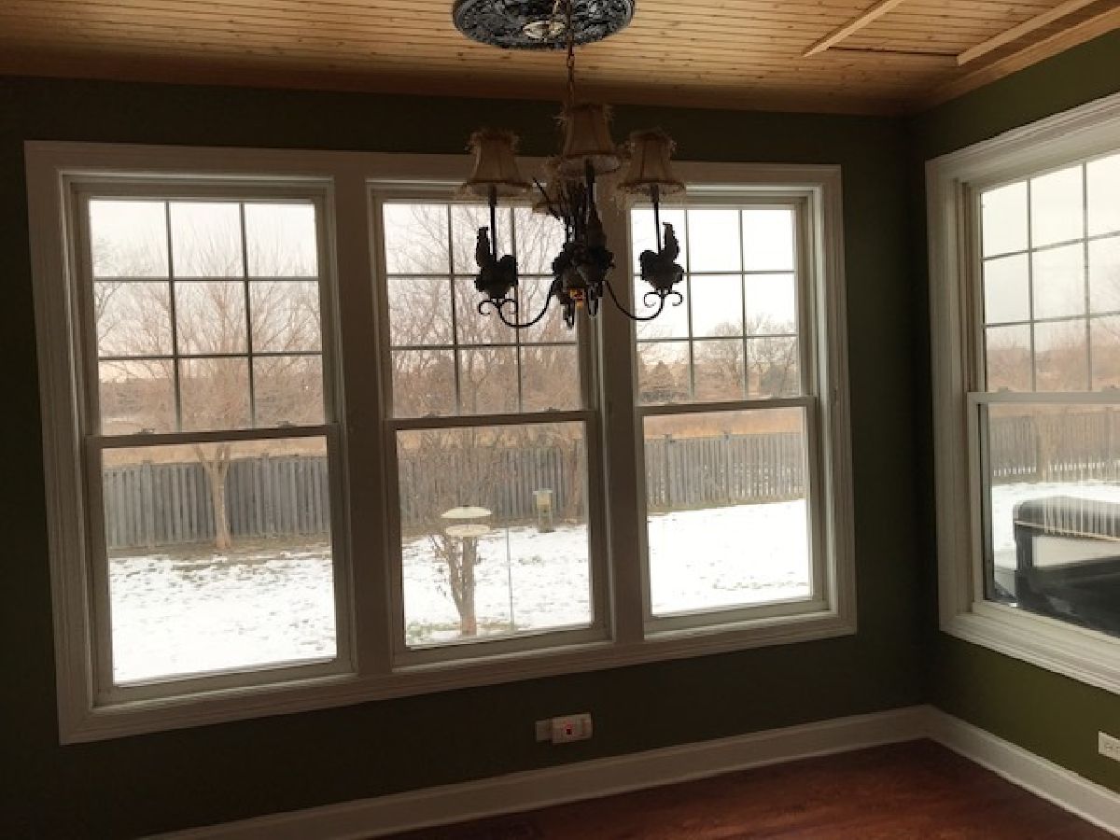
Room Specifics
Total Bedrooms: 5
Bedrooms Above Ground: 5
Bedrooms Below Ground: 0
Dimensions: —
Floor Type: Hardwood
Dimensions: —
Floor Type: Hardwood
Dimensions: —
Floor Type: Hardwood
Dimensions: —
Floor Type: —
Full Bathrooms: 4
Bathroom Amenities: Whirlpool,Separate Shower,Double Sink,Garden Tub
Bathroom in Basement: 0
Rooms: Bedroom 5,Den,Foyer,Loft,Sun Room
Basement Description: Unfinished,Bathroom Rough-In
Other Specifics
| 2 | |
| Concrete Perimeter | |
| Asphalt | |
| Patio, Porch, Brick Paver Patio, Storms/Screens | |
| Cul-De-Sac,Fenced Yard | |
| 45.6 X 21.46 X 128 X 115.8 | |
| Dormer | |
| Full | |
| Vaulted/Cathedral Ceilings, Hardwood Floors, First Floor Laundry | |
| — | |
| Not in DB | |
| Clubhouse, Park, Pool, Sidewalks, Street Paved | |
| — | |
| — | |
| Wood Burning |
Tax History
| Year | Property Taxes |
|---|---|
| 2021 | $11,986 |
Contact Agent
Nearby Similar Homes
Nearby Sold Comparables
Contact Agent
Listing Provided By
Coldwell Banker Real Estate Group





