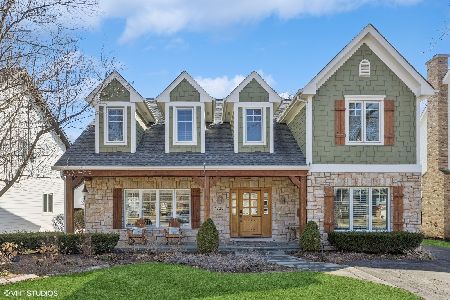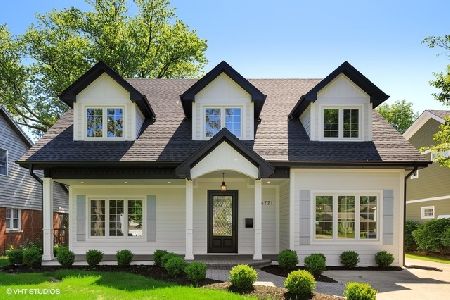4724 Central Avenue, Western Springs, Illinois 60558
$920,000
|
Sold
|
|
| Status: | Closed |
| Sqft: | 3,979 |
| Cost/Sqft: | $241 |
| Beds: | 5 |
| Baths: | 4 |
| Year Built: | 1999 |
| Property Taxes: | $20,749 |
| Days On Market: | 2502 |
| Lot Size: | 0,17 |
Description
New updates in 2019! Stately 5 BR, 3.1 bath all brick home w/expansive 3rd level in Forest Hills. Lovely center entrance colonial w/grand foyer. 9' ceilings, white molding & hardwood throughout 1st floor. Impressive updated kitchen w/Quartz counter-tops, subway tile back-splash, single deep sink & Grohe faucet (2019) w/stainless appliances. Walk-in & butlers pantry. Spacious family room with gas fireplace, custom bookcases & home theatre. French doors lead into office with gas fireplace. Mud & powder rooms off side entrance. Secluded master bedroom w/walk in California Closet system & en suite bathroom featuring double sinks, whirlpool tub & separate shower. Convenient 2nd floor laundry rm. All bedrooms w/custom closets. Finished 3rd floor featuring 5th bed/office, full bath & entertainment room. Zoned HVAC w/smart thermostats. Updated light fixtures, all new carpet & freshly painted. Professionally landscaped yard & brick paver patio. Walking distance to Metra, town, schools & parks.
Property Specifics
| Single Family | |
| — | |
| Colonial | |
| 1999 | |
| Full | |
| — | |
| No | |
| 0.17 |
| Cook | |
| — | |
| 0 / Not Applicable | |
| None | |
| Community Well | |
| Public Sewer, Sewer-Storm | |
| 10310830 | |
| 18072010150000 |
Nearby Schools
| NAME: | DISTRICT: | DISTANCE: | |
|---|---|---|---|
|
Grade School
Forest Hills Elementary School |
101 | — | |
|
Middle School
Mcclure Junior High School |
101 | Not in DB | |
|
High School
Lyons Twp High School |
204 | Not in DB | |
Property History
| DATE: | EVENT: | PRICE: | SOURCE: |
|---|---|---|---|
| 12 Jul, 2019 | Sold | $920,000 | MRED MLS |
| 29 Apr, 2019 | Under contract | $960,000 | MRED MLS |
| — | Last price change | $975,000 | MRED MLS |
| 17 Mar, 2019 | Listed for sale | $975,000 | MRED MLS |
Room Specifics
Total Bedrooms: 5
Bedrooms Above Ground: 5
Bedrooms Below Ground: 0
Dimensions: —
Floor Type: Carpet
Dimensions: —
Floor Type: Carpet
Dimensions: —
Floor Type: Carpet
Dimensions: —
Floor Type: —
Full Bathrooms: 4
Bathroom Amenities: Whirlpool,Separate Shower,Double Sink
Bathroom in Basement: 0
Rooms: Bedroom 5,Bonus Room,Breakfast Room,Foyer,Mud Room,Pantry,Office
Basement Description: Unfinished
Other Specifics
| 2 | |
| Concrete Perimeter | |
| Concrete | |
| Patio, Brick Paver Patio | |
| Landscaped | |
| 50 X 150 | |
| — | |
| Full | |
| Hardwood Floors, Second Floor Laundry, Built-in Features, Walk-In Closet(s) | |
| Double Oven, Microwave, Dishwasher, Refrigerator, Washer, Dryer, Stainless Steel Appliance(s), Cooktop | |
| Not in DB | |
| Pool, Tennis Courts | |
| — | |
| — | |
| Gas Log |
Tax History
| Year | Property Taxes |
|---|---|
| 2019 | $20,749 |
Contact Agent
Nearby Similar Homes
Nearby Sold Comparables
Contact Agent
Listing Provided By
Baird & Warner













