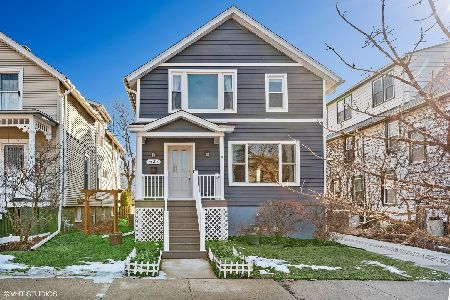1331 Ashland Avenue, Evanston, Illinois 60201
$540,000
|
Sold
|
|
| Status: | Closed |
| Sqft: | 1,735 |
| Cost/Sqft: | $308 |
| Beds: | 3 |
| Baths: | 2 |
| Year Built: | 1907 |
| Property Taxes: | $9,242 |
| Days On Market: | 1379 |
| Lot Size: | 0,00 |
Description
Charming does not fully described this lovely Evanston farmhouse located in the Dewey District that has been owned by the same family for over 35 years. Many improvements have been made without sacrificing the character and architectural details of the home. Highlights are the refinished maple hardwood floors, original window and door trim, pocket doors, recessed lighting, and an open first floor plan connecting the living room, dining room and kitchen. The renovated kitchen (2008) features oak cabinets, granite counters, tiled backsplash, stainless steel appliances, large walk in pantry and a butcher block breakfast bar. The family room features a gas burning stove and a large closet which could be a potential half bath. Three bedrooms are located on the second floor - each with Mitsubishi AC wall units. There is a renovated (2005) bathroom with bead board walls and ceiling, refinished vintage tub and separate shower. Lots of storage in the basement rooms including a full bathroom with tub, laundry and utility room. The backyard was designed by Chalet Nursery and features many perennials and a stone patio - all to be enjoyed by the screened in porch with vaulted ceiling. The concrete and paver driveway leads to the two car garage which is sold "as is". Ideal central Evanston location is walk to downtown with its shops, coffee houses and restaurants; Dewey School, Penny Park, the lakefront, and both CTA and Metra trains. Improvements include four Mitsubishi split AC units and a new circuit breaker box (2012), new roof and exterior paint (2006), all new Pella replacement windows (2005), replaced broken tiles in the sewer line along the driveway (2008), remodeled kitchen (2008), new driveway and new front steps (2009), new fence (2013), and new front porch decking (2014).
Property Specifics
| Single Family | |
| — | |
| — | |
| 1907 | |
| — | |
| — | |
| No | |
| — |
| Cook | |
| — | |
| — / Not Applicable | |
| — | |
| — | |
| — | |
| 11382400 | |
| 10134280050000 |
Nearby Schools
| NAME: | DISTRICT: | DISTANCE: | |
|---|---|---|---|
|
Grade School
Dewey Elementary School |
65 | — | |
|
Middle School
Nichols Middle School |
65 | Not in DB | |
|
High School
Evanston Twp High School |
202 | Not in DB | |
Property History
| DATE: | EVENT: | PRICE: | SOURCE: |
|---|---|---|---|
| 26 May, 2022 | Sold | $540,000 | MRED MLS |
| 25 Apr, 2022 | Under contract | $535,000 | MRED MLS |
| 22 Apr, 2022 | Listed for sale | $535,000 | MRED MLS |
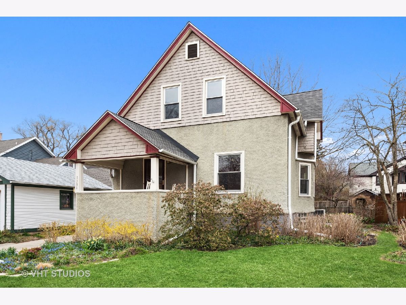
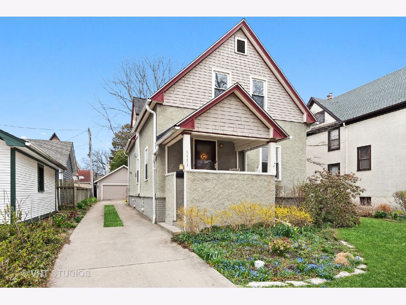
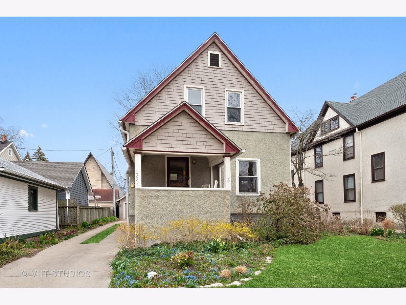
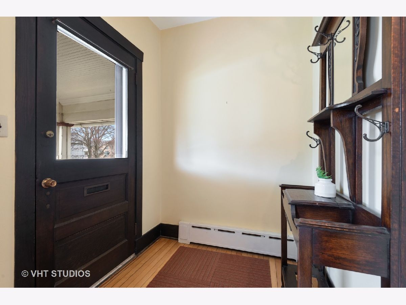
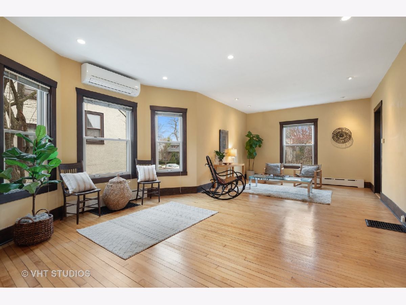
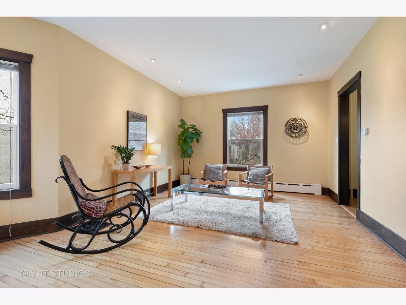
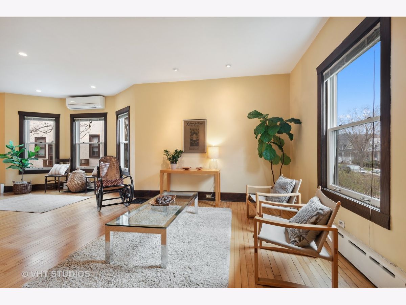
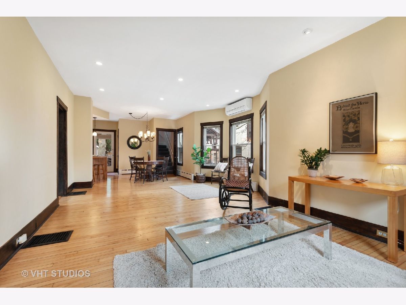
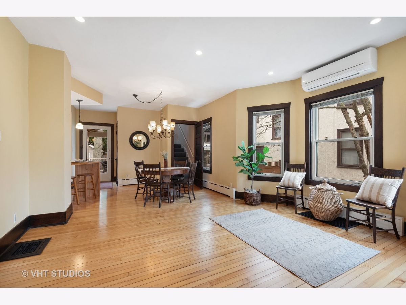
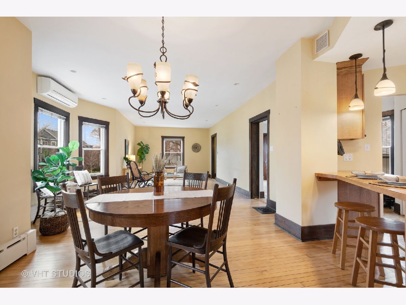
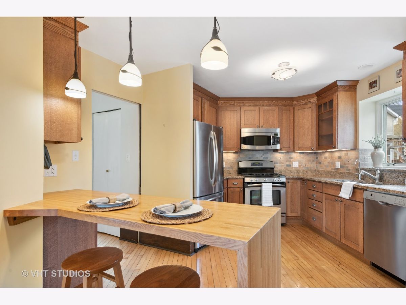
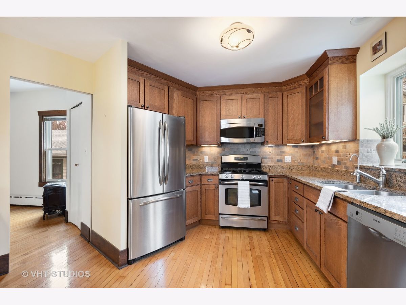
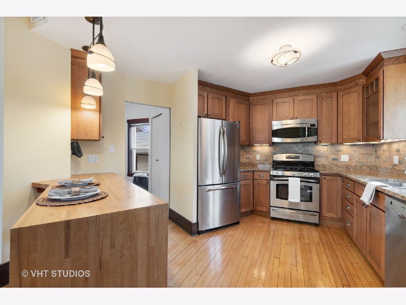
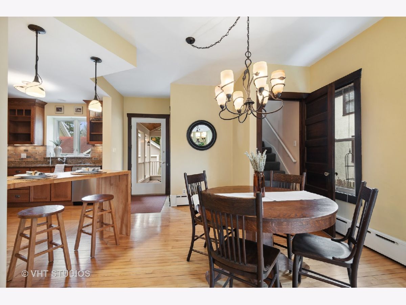
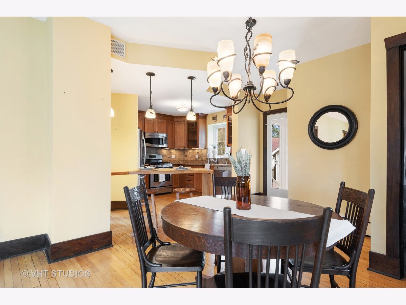
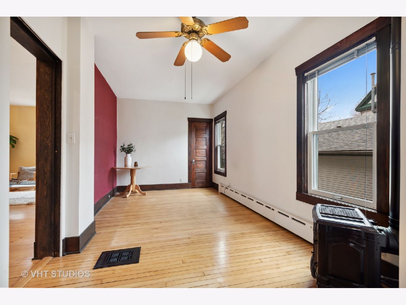
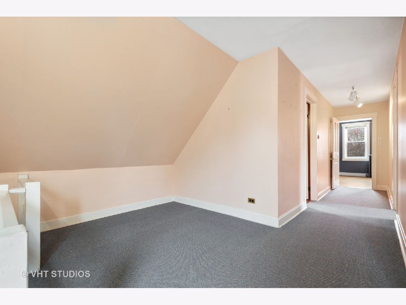
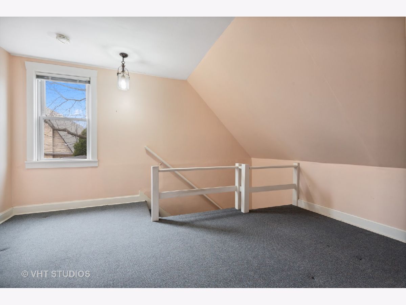
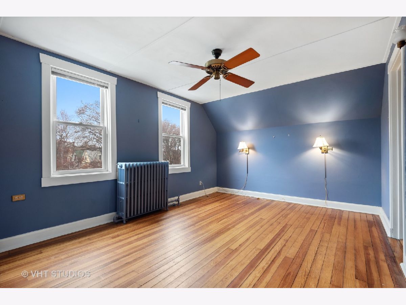
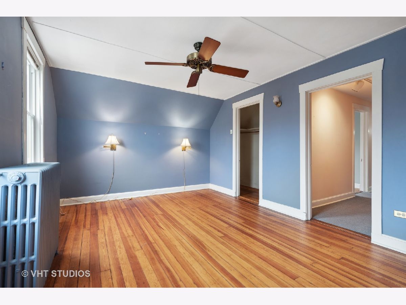
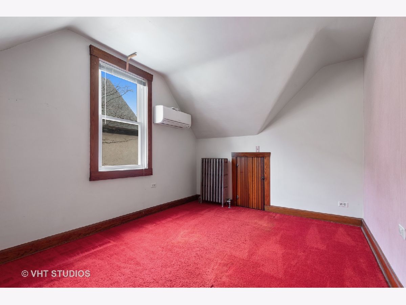
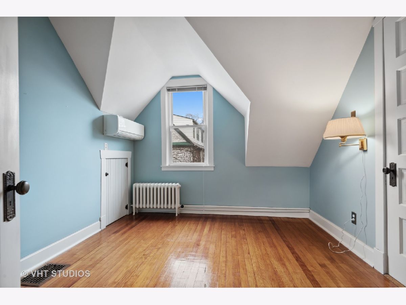
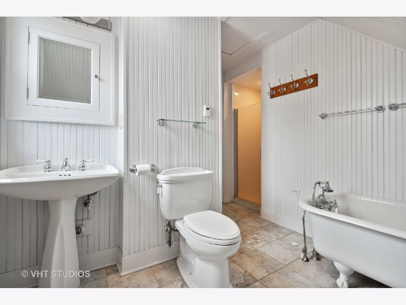
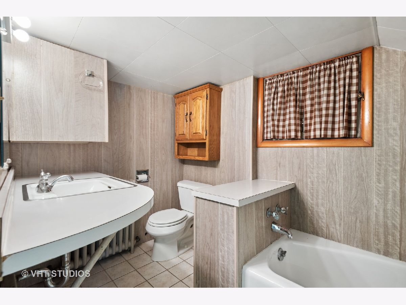
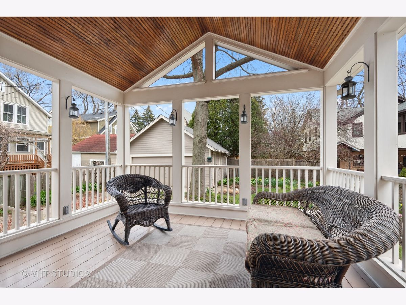
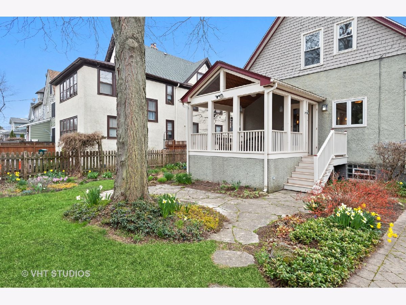
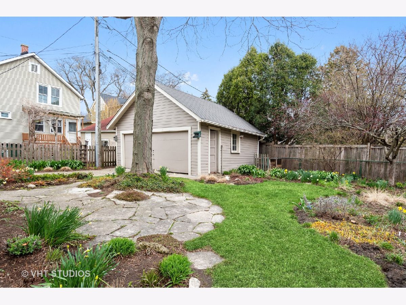
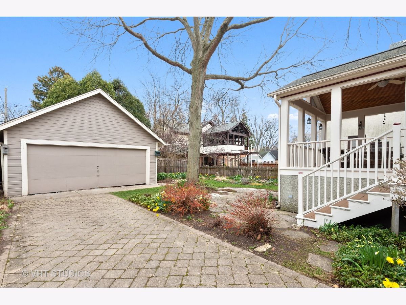
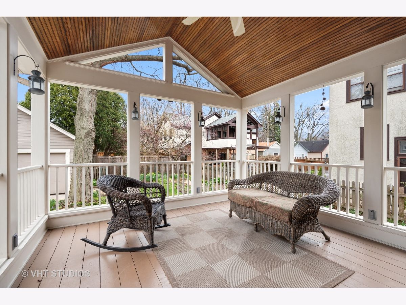
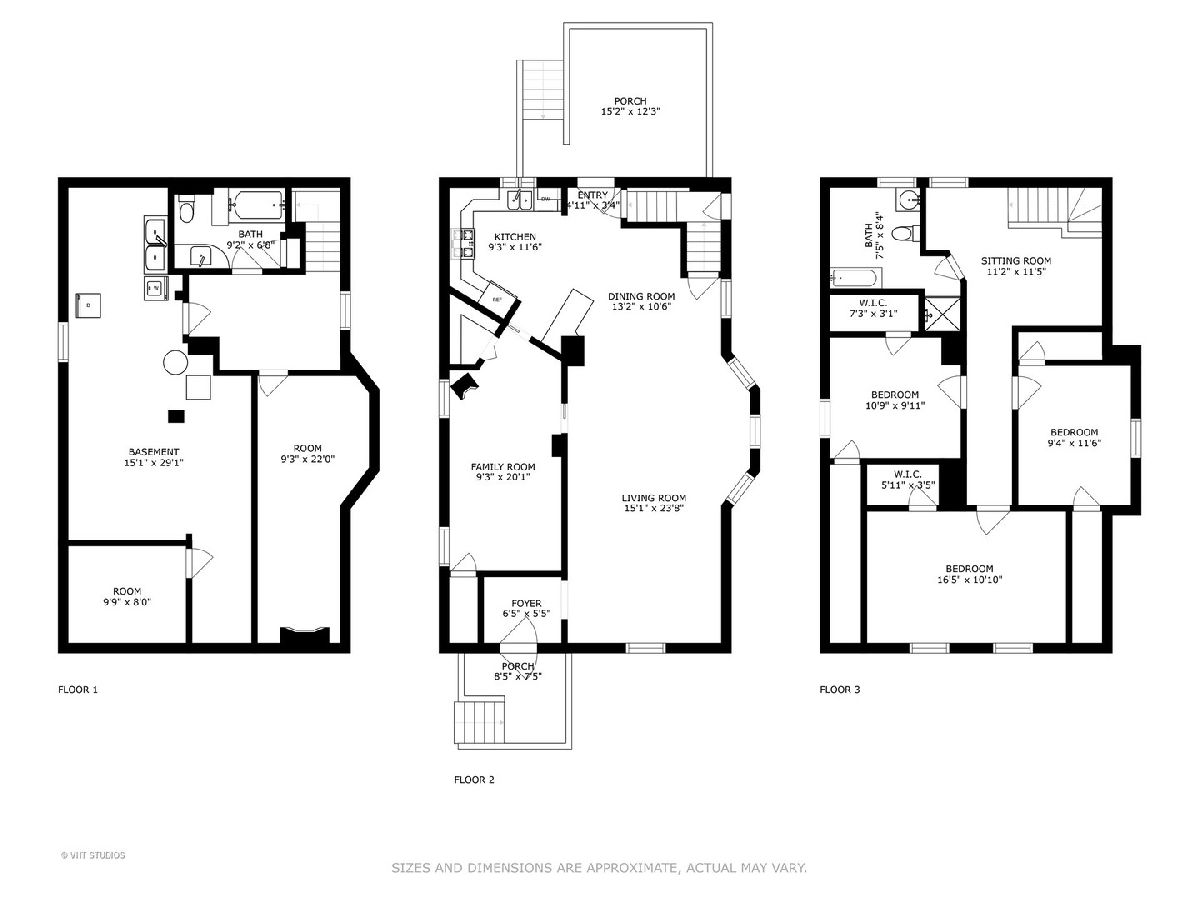
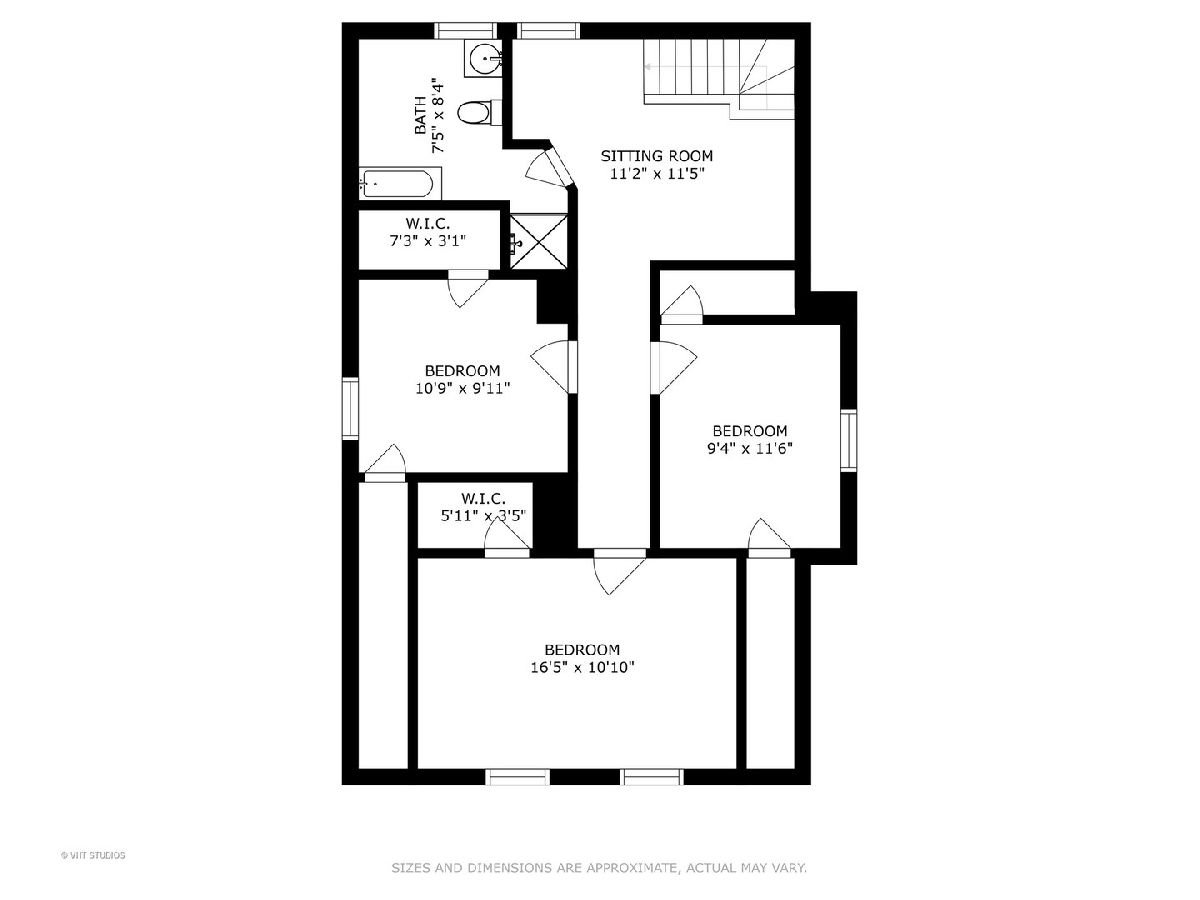
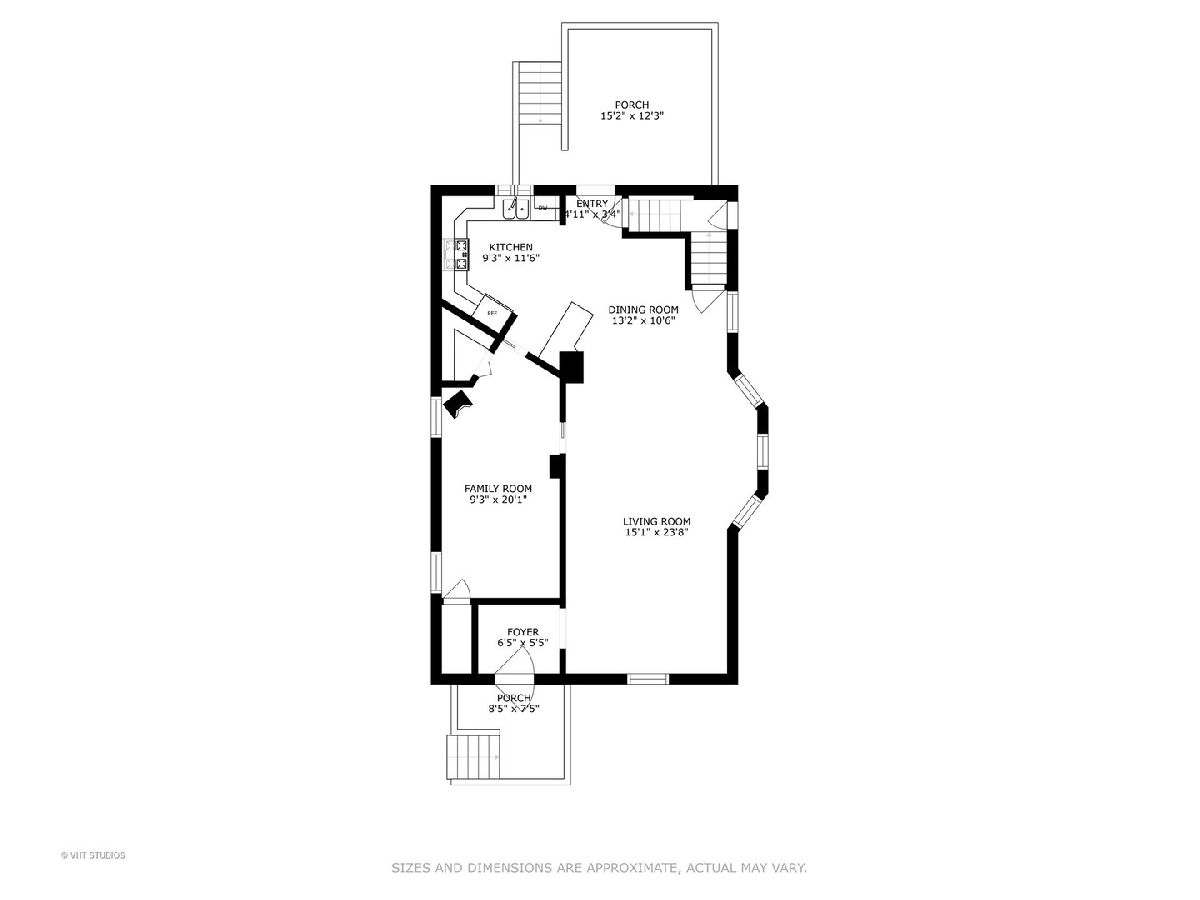
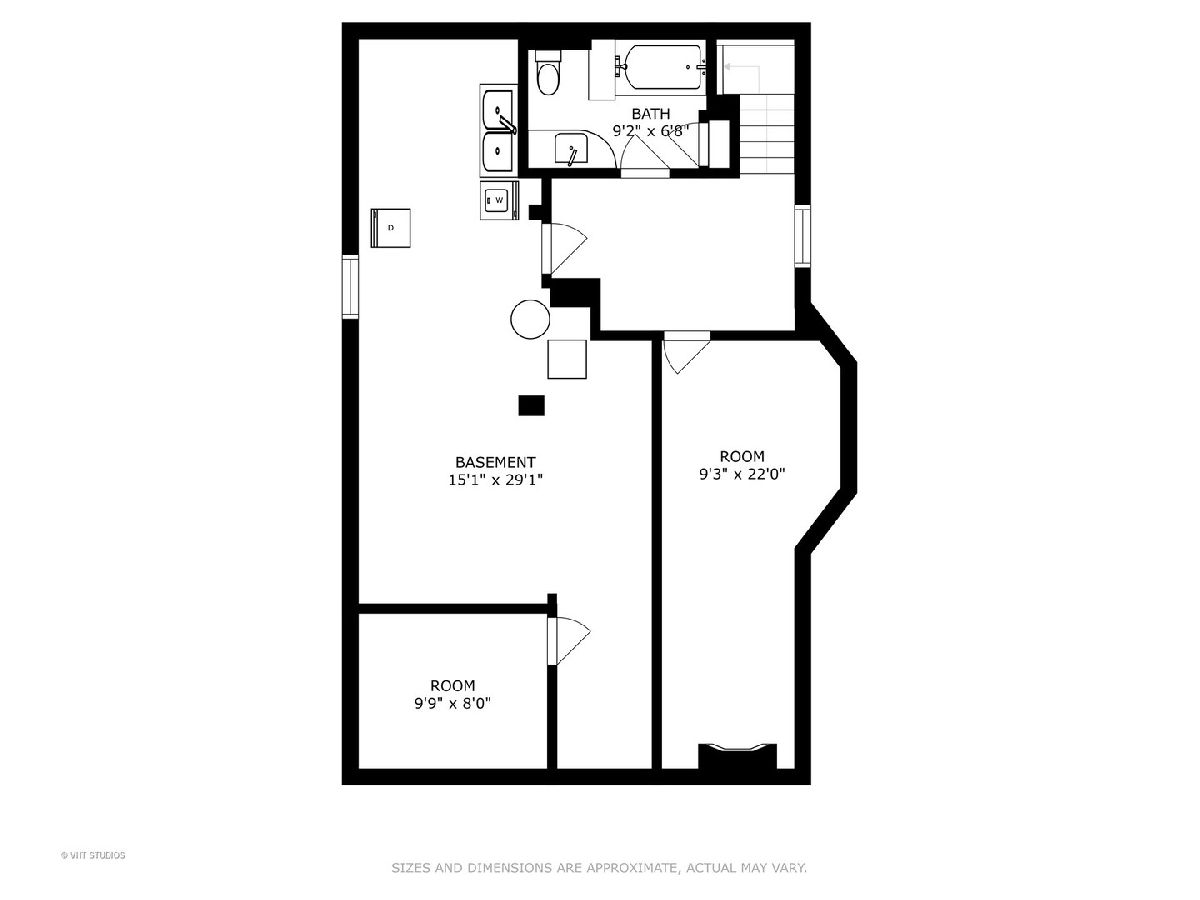
Room Specifics
Total Bedrooms: 3
Bedrooms Above Ground: 3
Bedrooms Below Ground: 0
Dimensions: —
Floor Type: —
Dimensions: —
Floor Type: —
Full Bathrooms: 2
Bathroom Amenities: Separate Shower
Bathroom in Basement: 1
Rooms: —
Basement Description: Partially Finished
Other Specifics
| 2 | |
| — | |
| Concrete | |
| — | |
| — | |
| 50 X 120 | |
| — | |
| — | |
| — | |
| — | |
| Not in DB | |
| — | |
| — | |
| — | |
| — |
Tax History
| Year | Property Taxes |
|---|---|
| 2022 | $9,242 |
Contact Agent
Nearby Similar Homes
Nearby Sold Comparables
Contact Agent
Listing Provided By
Baird & Warner







