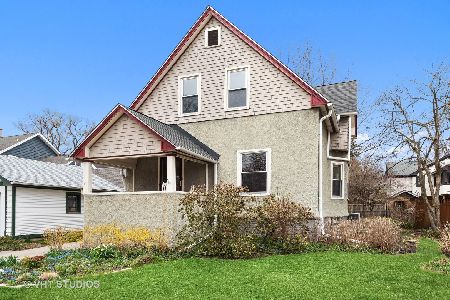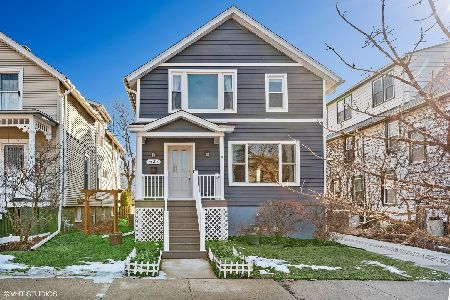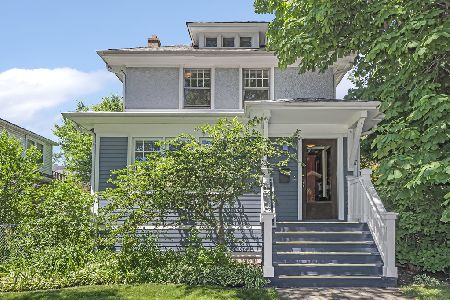1323 Ashland Avenue, Evanston, Illinois 60201
$964,500
|
Sold
|
|
| Status: | Closed |
| Sqft: | 4,320 |
| Cost/Sqft: | $230 |
| Beds: | 5 |
| Baths: | 4 |
| Year Built: | 1894 |
| Property Taxes: | $9,157 |
| Days On Market: | 3511 |
| Lot Size: | 0,00 |
Description
Superb reno of 1894 Landmark by Berns Architecture, Dewey School dist. 4 floors w/over 4300 sq feet of sleek contemporary design ideal for today's lifestyle. Exceptional quality and attention to detail thruout. Hrdwd floors, custom moldings & millwork, oversized Marvin Integrity windows. The best of old and new!1st floor w/living dining room combo & custom textured wall. Stunning kitchen/breakfast/family rm w/2 pantries and built-in 6' desk. Oversize island w/quartz counters, waterfall detail & designer backsplash. Stainless steel sink & appliances w/36 "commercial range. Large deck & fenced yard extend the space for entertaining. 2nd floor master suite w/walk in closet, oversized shower, custom tile and quartz, 2 bedrms, lux hall bath, laundry and tons of storage. 3rd floor loft playroom w/vaulted ceiling & skylight plus 2 spacious bedrms & bath. Finished lower level w/game/media room & office. 2 zoned HVAC units w/3 wi-fi thermostats programmable via security system. Clse to CTA
Property Specifics
| Single Family | |
| — | |
| — | |
| 1894 | |
| Partial | |
| — | |
| No | |
| — |
| Cook | |
| — | |
| 0 / Not Applicable | |
| None | |
| Lake Michigan | |
| Public Sewer | |
| 09262771 | |
| 10134280070000 |
Nearby Schools
| NAME: | DISTRICT: | DISTANCE: | |
|---|---|---|---|
|
Grade School
Dewey Elementary School |
65 | — | |
|
Middle School
Nichols Middle School |
65 | Not in DB | |
|
High School
Evanston Twp High School |
202 | Not in DB | |
Property History
| DATE: | EVENT: | PRICE: | SOURCE: |
|---|---|---|---|
| 26 Feb, 2015 | Sold | $275,000 | MRED MLS |
| 6 Feb, 2015 | Under contract | $289,000 | MRED MLS |
| 2 Feb, 2015 | Listed for sale | $289,000 | MRED MLS |
| 19 Sep, 2016 | Sold | $964,500 | MRED MLS |
| 26 Jul, 2016 | Under contract | $995,000 | MRED MLS |
| 20 Jun, 2016 | Listed for sale | $995,000 | MRED MLS |
Room Specifics
Total Bedrooms: 5
Bedrooms Above Ground: 5
Bedrooms Below Ground: 0
Dimensions: —
Floor Type: Hardwood
Dimensions: —
Floor Type: Hardwood
Dimensions: —
Floor Type: Carpet
Dimensions: —
Floor Type: —
Full Bathrooms: 4
Bathroom Amenities: Double Sink
Bathroom in Basement: 0
Rooms: Bedroom 5,Breakfast Room,Office,Loft,Game Room,Media Room,Mud Room,Storage,Deck
Basement Description: Finished
Other Specifics
| 2.5 | |
| Brick/Mortar | |
| — | |
| Deck | |
| — | |
| 25 X 160 | |
| Finished,Full,Interior Stair | |
| Full | |
| Vaulted/Cathedral Ceilings, Skylight(s), Hardwood Floors, Second Floor Laundry | |
| Range, Microwave, Dishwasher, Refrigerator, Washer, Dryer, Disposal, Stainless Steel Appliance(s) | |
| Not in DB | |
| Park, Curbs, Sidewalks, Street Lights, Street Paved | |
| — | |
| — | |
| — |
Tax History
| Year | Property Taxes |
|---|---|
| 2015 | $8,861 |
| 2016 | $9,157 |
Contact Agent
Nearby Similar Homes
Nearby Sold Comparables
Contact Agent
Listing Provided By
Berkshire Hathaway HomeServices Chicago












