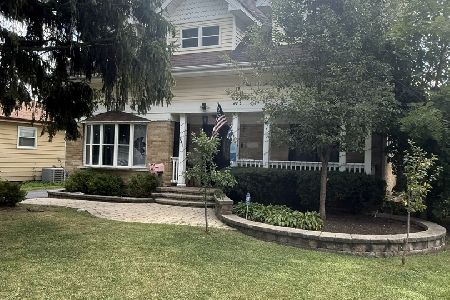1331 Brandywine Road, Libertyville, Illinois 60048
$875,000
|
Sold
|
|
| Status: | Closed |
| Sqft: | 4,300 |
| Cost/Sqft: | $215 |
| Beds: | 5 |
| Baths: | 5 |
| Year Built: | 1999 |
| Property Taxes: | $20,358 |
| Days On Market: | 4193 |
| Lot Size: | 0,55 |
Description
This unique all brick home offers an open floor plan that is the perfect setting for comfortable family living or gracious social occasions. The gourmet kitchen is impressive with a 48-inch KitchenAid refrigerator, 6-burner Thermador gas range, KitchenAid double oven and Bosch dishwasher; all appliances are stainless steel. The kitchen opens to the two-story family room with fireplace. Patio doors in the kitchen
Property Specifics
| Single Family | |
| — | |
| French Provincial | |
| 1999 | |
| Full | |
| CUSTOM | |
| No | |
| 0.55 |
| Lake | |
| Canterbury | |
| 500 / Annual | |
| Other | |
| Lake Michigan | |
| Public Sewer | |
| 08679531 | |
| 11203050150000 |
Nearby Schools
| NAME: | DISTRICT: | DISTANCE: | |
|---|---|---|---|
|
Grade School
Copeland Manor Elementary School |
70 | — | |
|
Middle School
Highland Middle School |
70 | Not in DB | |
|
High School
Libertyville High School |
128 | Not in DB | |
Property History
| DATE: | EVENT: | PRICE: | SOURCE: |
|---|---|---|---|
| 12 Sep, 2014 | Sold | $875,000 | MRED MLS |
| 24 Jul, 2014 | Under contract | $925,000 | MRED MLS |
| 21 Jul, 2014 | Listed for sale | $925,000 | MRED MLS |
| 17 Aug, 2018 | Sold | $990,000 | MRED MLS |
| 13 Jul, 2018 | Under contract | $999,000 | MRED MLS |
| 9 Jun, 2018 | Listed for sale | $999,000 | MRED MLS |
Room Specifics
Total Bedrooms: 5
Bedrooms Above Ground: 5
Bedrooms Below Ground: 0
Dimensions: —
Floor Type: Carpet
Dimensions: —
Floor Type: Carpet
Dimensions: —
Floor Type: Carpet
Dimensions: —
Floor Type: —
Full Bathrooms: 5
Bathroom Amenities: Whirlpool,Separate Shower,Double Sink
Bathroom in Basement: 1
Rooms: Bedroom 5,Breakfast Room,Den,Foyer,Recreation Room
Basement Description: Partially Finished
Other Specifics
| 3 | |
| Concrete Perimeter | |
| Concrete | |
| Patio, Brick Paver Patio | |
| Nature Preserve Adjacent,Landscaped,Pond(s),Water Rights | |
| 170X108X170X165 | |
| Pull Down Stair | |
| Full | |
| Vaulted/Cathedral Ceilings, Hardwood Floors, First Floor Laundry | |
| Double Oven, Microwave, Dishwasher, High End Refrigerator, Washer, Dryer, Disposal, Stainless Steel Appliance(s) | |
| Not in DB | |
| Water Rights, Sidewalks, Street Lights, Street Paved | |
| — | |
| — | |
| Gas Starter |
Tax History
| Year | Property Taxes |
|---|---|
| 2014 | $20,358 |
| 2018 | $23,776 |
Contact Agent
Nearby Similar Homes
Nearby Sold Comparables
Contact Agent
Listing Provided By
Coldwell Banker Residential Brokerage









