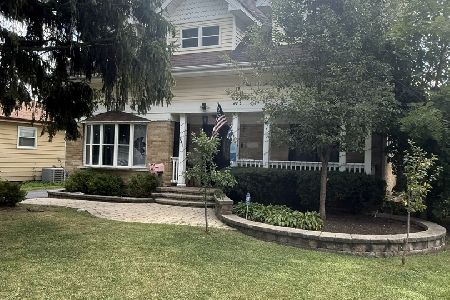1329 Brandywine Road, Libertyville, Illinois 60048
$1,575,000
|
Sold
|
|
| Status: | Closed |
| Sqft: | 4,100 |
| Cost/Sqft: | $402 |
| Beds: | 4 |
| Baths: | 5 |
| Year Built: | 2020 |
| Property Taxes: | $21,809 |
| Days On Market: | 564 |
| Lot Size: | 0,66 |
Description
The integrity of skillful construction (4 years new) is coupled with today's must have amenities, masterly mingled from top to bottom, custom crafted by Paulson Builders. Unparalleled attention to detail, this residence is a testament of exquisite design and decor. Curated living spaces allow for a harmonious blend of function and sophistication with the epitome of an open concept where each space effortlessly unfolds into the next. As you step up to the front custom door, you immediately realize the quality that awaits beyond. As you enter the expansive 20' ceiling foyer, your focus goes to the designer staircase but quickly moves to the 14' ceiling Great Room and beyond, a peak at the gorgeous glass cabinetry in the kitchen. The 10' ceilings first floor create a grand ambience along with the expansive windows and beautiful millwork and doors. The Great Room features a 15' coffered ceiling, masonry fireplace flanked by windows and a custom crafted entertainment wall with a state of the art sound system. One of the prime features of this home is the gourmet kitchen where culinary aspirations meet artistic design. Gorgeous cabinetry with glass displays, designer tiles and granites, state of the art appliances (wolf, subzero,miele, bosch) and an island designed for casual dining. The Den (Flex room) is separately located to accommodate a home office, or quiet parlor. The owner's suite, located on the first floor, is a private sanctuary with expansive windows greeting beautiful garden views, a spa bath inclusive of a designer shower, a free standing tub and his/her vanities plus two walk in closets. Also, the first floor hosts an organizational room with additional office space. The 2nd floor includes three bedrooms each with walk in closets, two full baths, a gathering room and the option for a future bonus room, home theatre. And then, the perfect lower level offering the, "I'm glad to be home" ambience with a Colorado Vibe, Inclusive of reclaimed barn wood with tin accents. Kick back and enjoy a full bar, an entertainment area and a home office Nitch. The exterior gardens are magnificent staging a pristine place to enjoy. Best of all, it's a new house, four years old!...exterior is brick with hardie board accents, 2x6 exterior walls with closed cell spray foam insulation, upgraded wider windows, all new mechanicals, modern tech systems, in ground sprinklers, interior fire sprinklers, wide oak floors, 1 1/4" wide doors, 3 car heated garage with custom oversized garage doors and dog wash, 10' ceilings 1st Fl, 9' 2nd Fl, ....List goes on and on. Canterbury is a great social neighborhood. Enjoy fishing, paddle boating and boarding, ice skating on Lake Canterbury. Libertyville boasts award winning schools. Canterbury has close proximity to the quaint village square, shopping, major roadways and the train.
Property Specifics
| Single Family | |
| — | |
| — | |
| 2020 | |
| — | |
| — | |
| No | |
| 0.66 |
| Lake | |
| Canterbury | |
| — / Not Applicable | |
| — | |
| — | |
| — | |
| 12096020 | |
| 11203050160000 |
Nearby Schools
| NAME: | DISTRICT: | DISTANCE: | |
|---|---|---|---|
|
Grade School
Copeland Manor Elementary School |
70 | — | |
|
Middle School
Highland Middle School |
70 | Not in DB | |
|
High School
Libertyville High School |
128 | Not in DB | |
Property History
| DATE: | EVENT: | PRICE: | SOURCE: |
|---|---|---|---|
| 20 Sep, 2024 | Sold | $1,575,000 | MRED MLS |
| 28 Jul, 2024 | Under contract | $1,650,000 | MRED MLS |
| 27 Jun, 2024 | Listed for sale | $1,650,000 | MRED MLS |


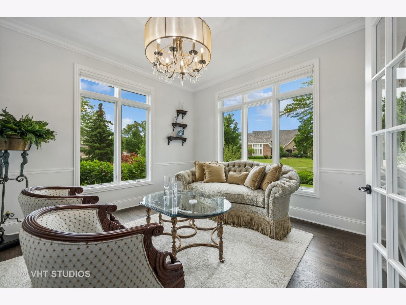

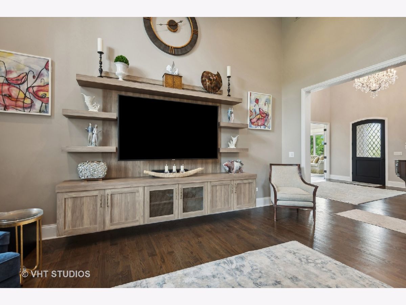
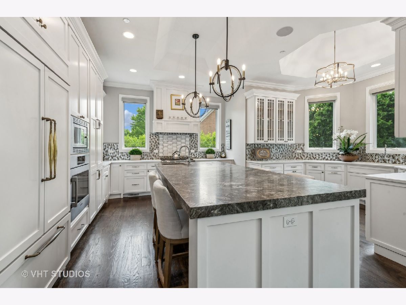
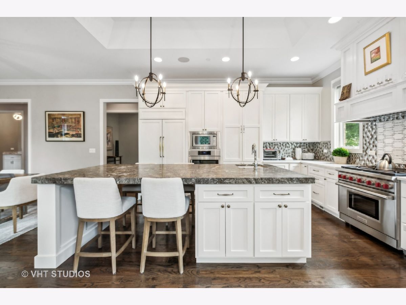
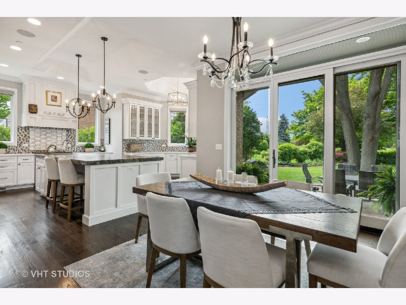
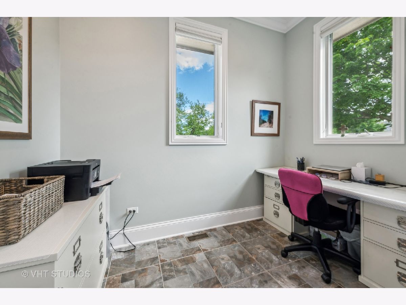
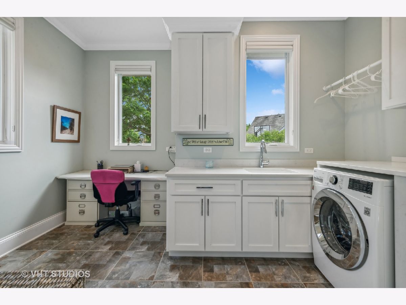
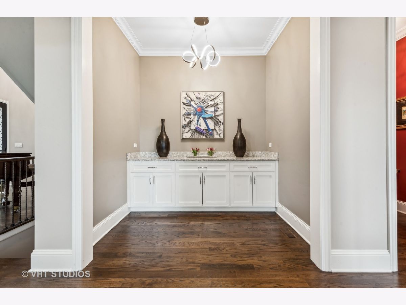
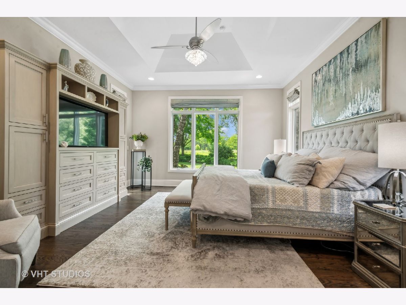

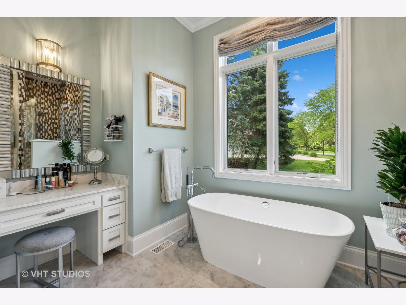
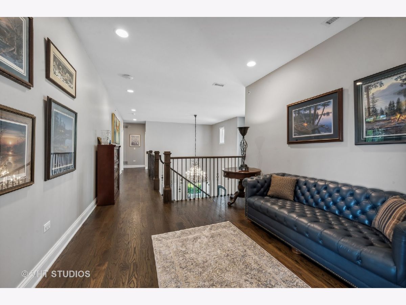
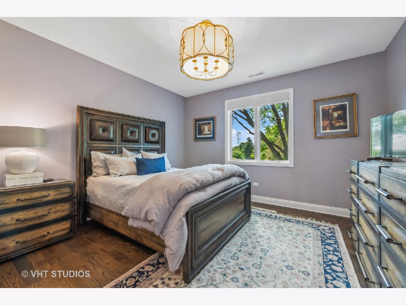
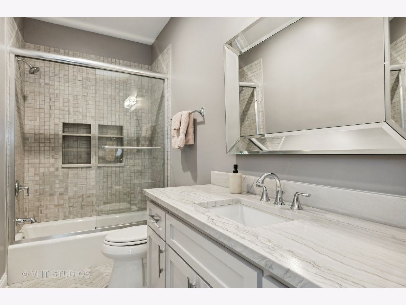
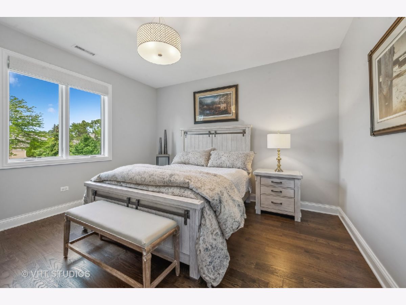
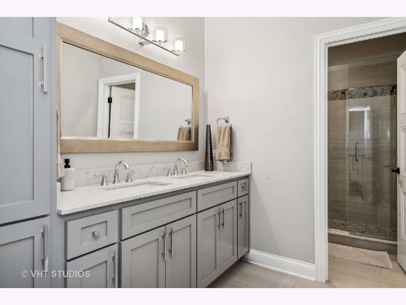
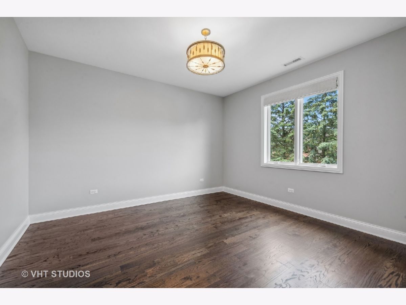
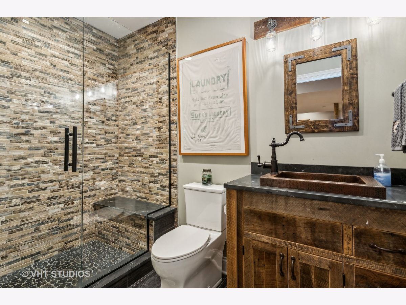
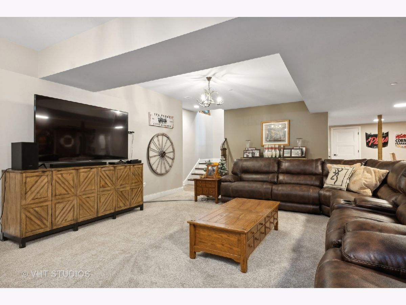
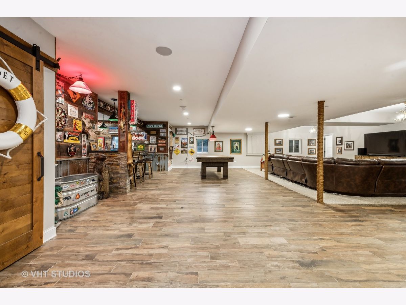
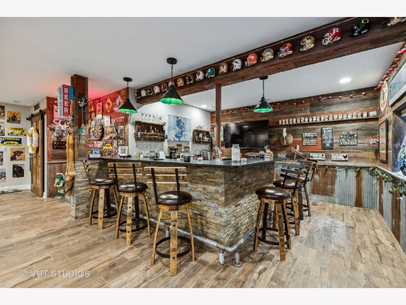
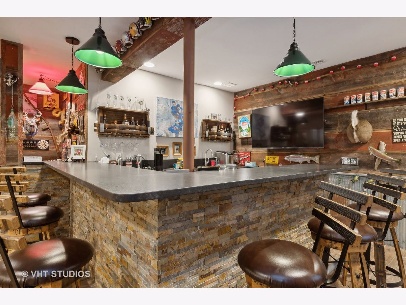
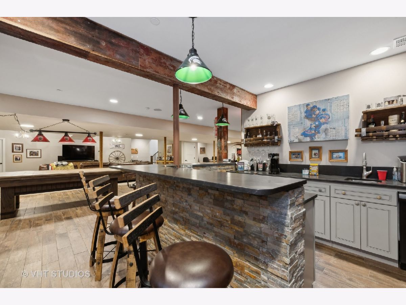
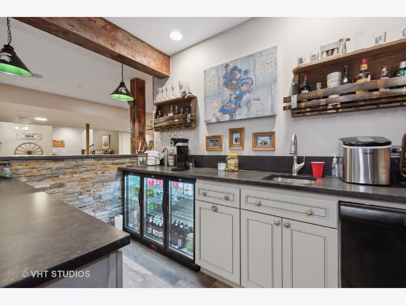
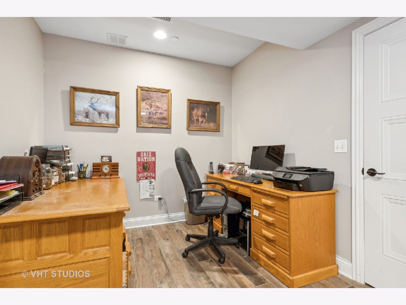
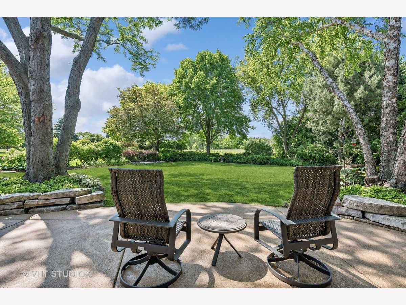
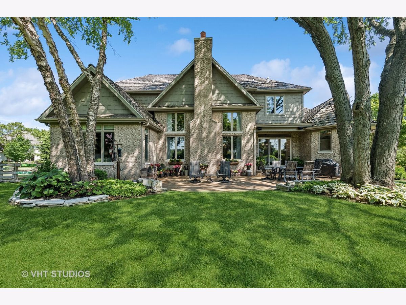
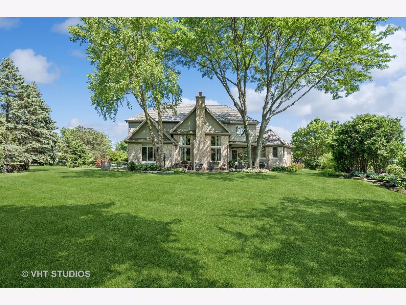
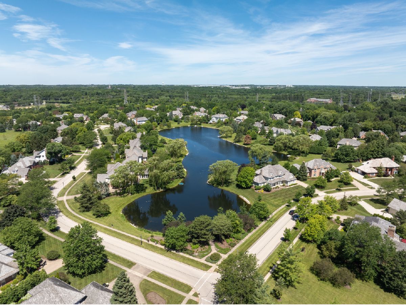
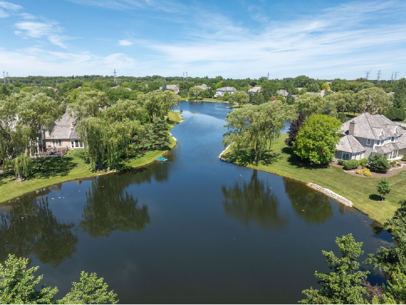
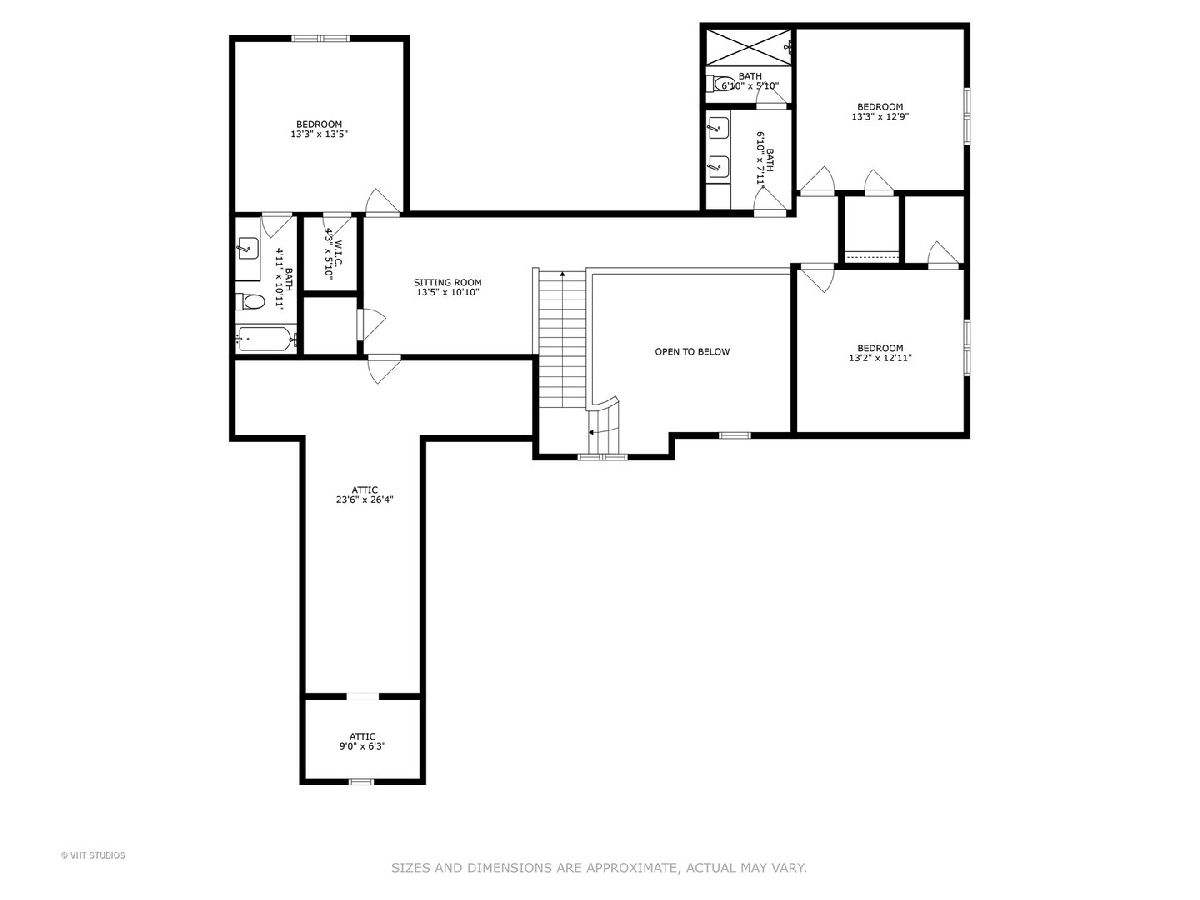
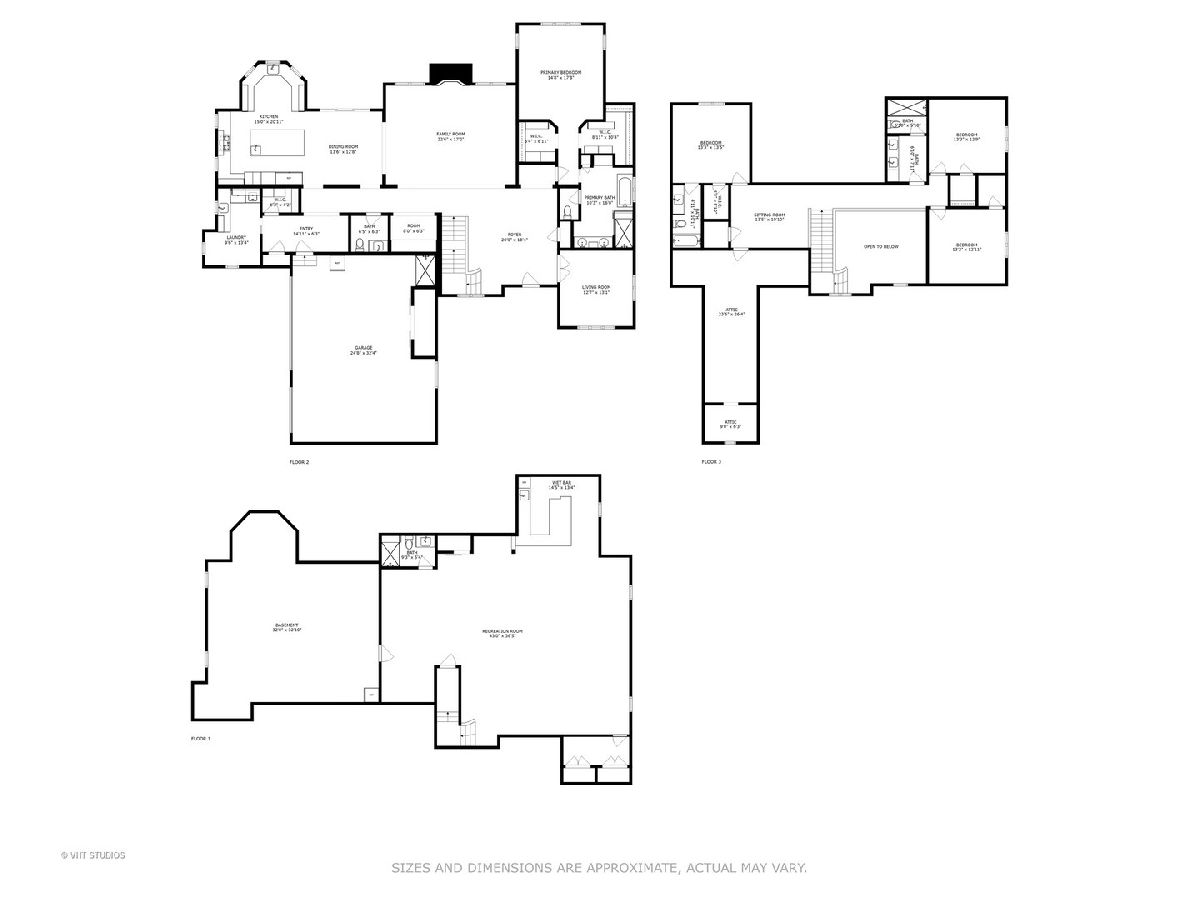
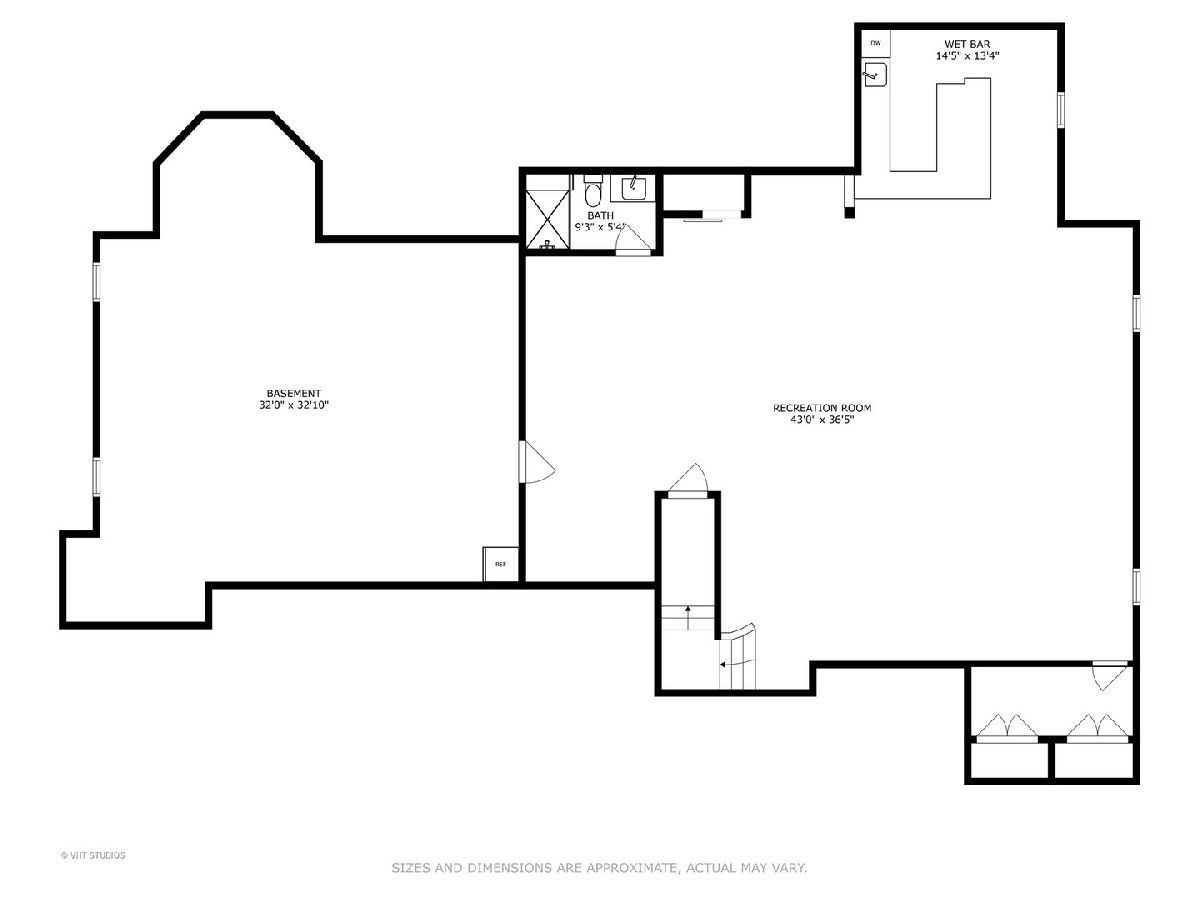
Room Specifics
Total Bedrooms: 4
Bedrooms Above Ground: 4
Bedrooms Below Ground: 0
Dimensions: —
Floor Type: —
Dimensions: —
Floor Type: —
Dimensions: —
Floor Type: —
Full Bathrooms: 5
Bathroom Amenities: —
Bathroom in Basement: 1
Rooms: —
Basement Description: Finished
Other Specifics
| 3.5 | |
| — | |
| Concrete | |
| — | |
| — | |
| 149.84X106.32X180.97X60.62 | |
| — | |
| — | |
| — | |
| — | |
| Not in DB | |
| — | |
| — | |
| — | |
| — |
Tax History
| Year | Property Taxes |
|---|---|
| 2024 | $21,809 |
Contact Agent
Nearby Similar Homes
Nearby Sold Comparables
Contact Agent
Listing Provided By
@properties Christie's International Real Estate




