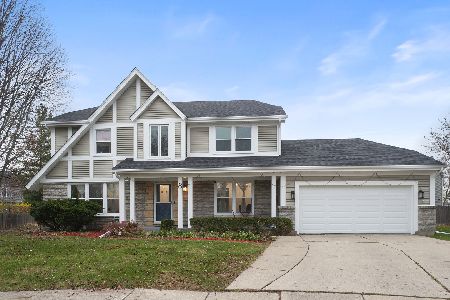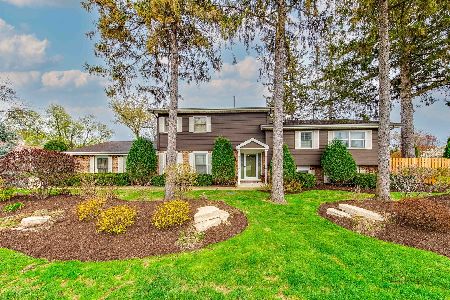1331 Brandywine Road, Libertyville, Illinois 60048
$990,000
|
Sold
|
|
| Status: | Closed |
| Sqft: | 4,387 |
| Cost/Sqft: | $228 |
| Beds: | 5 |
| Baths: | 5 |
| Year Built: | 1999 |
| Property Taxes: | $23,776 |
| Days On Market: | 2727 |
| Lot Size: | 0,55 |
Description
Sophisticated details & craftsmanship finishes make this home the retreat of your dreams! Entering the two-story foyer, gaze at the white wainscoting, neutral color paint & open views into the formal living room & separate dining room. Stunning living room, fit for entertaining features a white mantled fireplace to cozy up. Dining room with elegant chandelier & bay window overlooking the outdoor greenery. Top-of-the-line kitchen is a chef's dream featuring quartzite countertops, large island with breakfast bar, white cabinets & new stainless steel appliances! First floor office, family room & half bath. Spacious second level boasting 5 bedrooms & 3 full bathrooms! Luxurious master suite with tray ceilings, two walk-in closets and an updated spa-like bath. Finished basement is the perfect space complete with theatre, wet-bar, bedroom, full bathroom & much more! Sliding doors from the kitchen lead to a backyard oasis with brick patio & private views, making the yard truly serene!
Property Specifics
| Single Family | |
| — | |
| French Provincial | |
| 1999 | |
| Full | |
| CUSTOM | |
| No | |
| 0.55 |
| Lake | |
| Canterbury | |
| 600 / Annual | |
| Other | |
| Lake Michigan | |
| Public Sewer | |
| 09980095 | |
| 11203050150000 |
Nearby Schools
| NAME: | DISTRICT: | DISTANCE: | |
|---|---|---|---|
|
Grade School
Copeland Manor Elementary School |
70 | — | |
|
Middle School
Highland Middle School |
70 | Not in DB | |
|
High School
Libertyville High School |
128 | Not in DB | |
Property History
| DATE: | EVENT: | PRICE: | SOURCE: |
|---|---|---|---|
| 12 Sep, 2014 | Sold | $875,000 | MRED MLS |
| 24 Jul, 2014 | Under contract | $925,000 | MRED MLS |
| 21 Jul, 2014 | Listed for sale | $925,000 | MRED MLS |
| 17 Aug, 2018 | Sold | $990,000 | MRED MLS |
| 13 Jul, 2018 | Under contract | $999,000 | MRED MLS |
| 9 Jun, 2018 | Listed for sale | $999,000 | MRED MLS |
Room Specifics
Total Bedrooms: 6
Bedrooms Above Ground: 5
Bedrooms Below Ground: 1
Dimensions: —
Floor Type: Carpet
Dimensions: —
Floor Type: Carpet
Dimensions: —
Floor Type: Carpet
Dimensions: —
Floor Type: —
Dimensions: —
Floor Type: —
Full Bathrooms: 5
Bathroom Amenities: Separate Shower,Double Sink,Soaking Tub
Bathroom in Basement: 1
Rooms: Bedroom 5,Bedroom 6,Eating Area,Foyer,Mud Room,Office,Play Room,Recreation Room,Theatre Room
Basement Description: Finished
Other Specifics
| 3 | |
| Concrete Perimeter | |
| Concrete | |
| Brick Paver Patio, Storms/Screens | |
| Nature Preserve Adjacent,Landscaped | |
| 170X80X86X169X109 | |
| — | |
| Full | |
| Vaulted/Cathedral Ceilings, Bar-Wet, Hardwood Floors, Second Floor Laundry | |
| Range, Microwave, Dishwasher, High End Refrigerator, Bar Fridge, Washer, Dryer, Disposal, Wine Refrigerator | |
| Not in DB | |
| Sidewalks, Street Lights, Street Paved | |
| — | |
| — | |
| Gas Starter |
Tax History
| Year | Property Taxes |
|---|---|
| 2014 | $20,358 |
| 2018 | $23,776 |
Contact Agent
Nearby Similar Homes
Nearby Sold Comparables
Contact Agent
Listing Provided By
RE/MAX Top Performers










