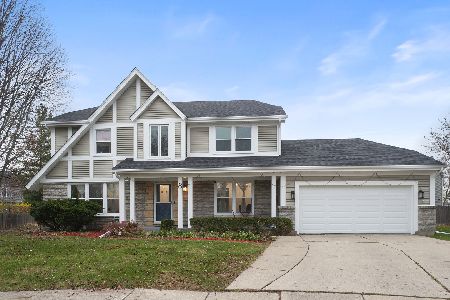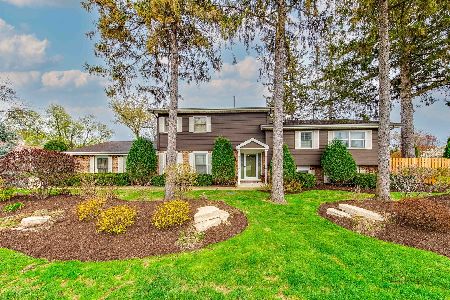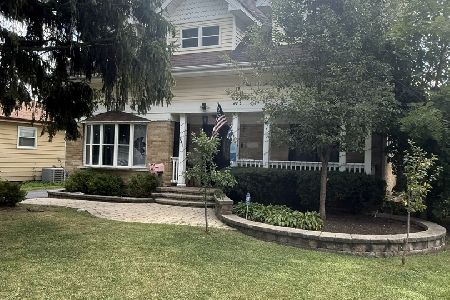1404 Newgate Court, Libertyville, Illinois 60048
$900,000
|
Sold
|
|
| Status: | Closed |
| Sqft: | 4,000 |
| Cost/Sqft: | $231 |
| Beds: | 4 |
| Baths: | 5 |
| Year Built: | 1990 |
| Property Taxes: | $20,117 |
| Days On Market: | 4580 |
| Lot Size: | 0,61 |
Description
Prime location backing to preserve in Canterbury! Impeccably updated, all-brick, 4,000 sf gem! Beautiful patio, 3 car garage, 1st floor library, gleaming hardwood, & 4 fireplaces! Big island kitchen has granite counters, big eating area w/ fireplace & mud room w/custom built-ins. Vaulted master has gorgeous bath, sitting area, fireplace, & custom closet. Nicely finished basement w/sauna! Super clean & near schools!
Property Specifics
| Single Family | |
| — | |
| Traditional | |
| 1990 | |
| Full | |
| CUSTOM | |
| No | |
| 0.61 |
| Lake | |
| Canterbury | |
| 500 / Annual | |
| Insurance,None | |
| Lake Michigan | |
| Public Sewer | |
| 08343405 | |
| 11203050170000 |
Nearby Schools
| NAME: | DISTRICT: | DISTANCE: | |
|---|---|---|---|
|
Grade School
Copeland Manor Elementary School |
70 | — | |
|
Middle School
Highland Middle School |
70 | Not in DB | |
|
High School
Libertyville High School |
128 | Not in DB | |
Property History
| DATE: | EVENT: | PRICE: | SOURCE: |
|---|---|---|---|
| 27 Apr, 2007 | Sold | $1,095,000 | MRED MLS |
| 31 Jan, 2007 | Under contract | $1,150,000 | MRED MLS |
| 19 Jan, 2007 | Listed for sale | $1,150,000 | MRED MLS |
| 19 Jul, 2013 | Sold | $900,000 | MRED MLS |
| 9 Jun, 2013 | Under contract | $925,000 | MRED MLS |
| 15 May, 2013 | Listed for sale | $925,000 | MRED MLS |
Room Specifics
Total Bedrooms: 4
Bedrooms Above Ground: 4
Bedrooms Below Ground: 0
Dimensions: —
Floor Type: Carpet
Dimensions: —
Floor Type: Carpet
Dimensions: —
Floor Type: Carpet
Full Bathrooms: 5
Bathroom Amenities: Whirlpool,Separate Shower,Double Sink
Bathroom in Basement: 1
Rooms: Breakfast Room,Exercise Room,Game Room,Office,Recreation Room
Basement Description: Finished
Other Specifics
| 3 | |
| Concrete Perimeter | |
| Concrete | |
| Deck, Patio, Hot Tub | |
| Cul-De-Sac,Forest Preserve Adjacent,Landscaped | |
| 170X90X181X102X23X36 | |
| Unfinished | |
| Full | |
| Vaulted/Cathedral Ceilings, Sauna/Steam Room, Hot Tub, Bar-Wet, Hardwood Floors | |
| Double Oven, Microwave, Dishwasher, Refrigerator, Washer, Dryer, Disposal | |
| Not in DB | |
| Sidewalks, Street Lights, Street Paved | |
| — | |
| — | |
| Wood Burning, Attached Fireplace Doors/Screen, Gas Log, Gas Starter |
Tax History
| Year | Property Taxes |
|---|---|
| 2007 | $19,094 |
| 2013 | $20,117 |
Contact Agent
Nearby Similar Homes
Nearby Sold Comparables
Contact Agent
Listing Provided By
Kreuser & Seiler LTD










