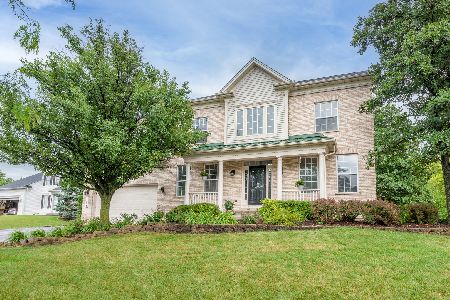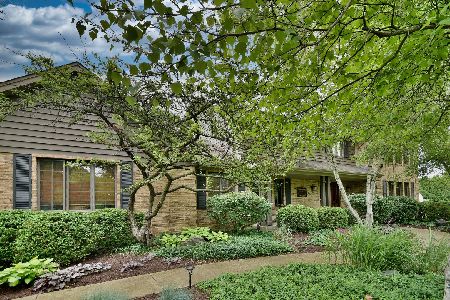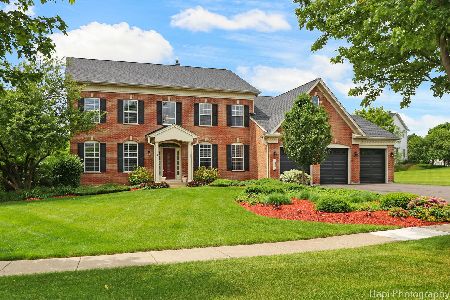1331 Keenland Drive, Bartlett, Illinois 60103
$600,000
|
Sold
|
|
| Status: | Closed |
| Sqft: | 3,899 |
| Cost/Sqft: | $147 |
| Beds: | 4 |
| Baths: | 5 |
| Year Built: | 1999 |
| Property Taxes: | $13,333 |
| Days On Market: | 1738 |
| Lot Size: | 0,50 |
Description
Start your next chapter here! You will fall in love with this beautifully updated, 2-story colonial home with almost 5600 finished sf, 5 bedrooms, 4 1/2 bathrooms and 3-car garage in the Ridding East subdivision in Bartlett. On a half-acre lot. Step into the welcoming 2-story foyer w/ chandelier that leads to the comfortable living room w/ large windows and separate dining room w/ beautiful wainscoting and perfect space for entertaining! Large eat-in kitchen with white cabinets, island, tile backsplash, ss appliances, breakfast bar, walk-in pantry and recessed lighting. Two-story family room with wood-burning fireplace and large windows with lots of natural light! Den w/ French doors and four-season sunroom with great views of the backyard. Powder room too. 9' ceilings, hardwood floors and custom woodwork highlight the first floor. On the second floor you'll have 4 bedrooms including a spacious master bedroom with his-and- her closets and large en-suite featuring a walk-in shower, soaking whirlpool tub, and double vanity with quartz countertop. The second bedroom has an en-suite and two additional bedrooms share a Jack-n-Jill bathroom. The fully finished walkout basement is perfect for an in-law arrangement with 9' ceilings, a large recreation/family room with wet-bar and fireplace, full kitchen w/ maple cabinets and ss appliances, bedroom with French doors, full bathroom, laundry and plenty of storage. Large backyard with brick paver patio and pergola. UPDATES INCLUDE: New roof. Easy access to shopping, restaurants, parks, forest preserves, Bartlett golf course, transportation and so much more! Don't miss out!!!
Property Specifics
| Single Family | |
| — | |
| Colonial | |
| 1999 | |
| Full | |
| — | |
| No | |
| 0.5 |
| Du Page | |
| Ridings East | |
| — / Not Applicable | |
| None | |
| Lake Michigan | |
| Public Sewer | |
| 11062087 | |
| 0115110008 |
Nearby Schools
| NAME: | DISTRICT: | DISTANCE: | |
|---|---|---|---|
|
Grade School
Hawk Hollow Elementary School |
46 | — | |
|
Middle School
East View Middle School |
46 | Not in DB | |
|
High School
Bartlett High School |
46 | Not in DB | |
Property History
| DATE: | EVENT: | PRICE: | SOURCE: |
|---|---|---|---|
| 1 Jun, 2021 | Sold | $600,000 | MRED MLS |
| 26 Apr, 2021 | Under contract | $575,000 | MRED MLS |
| 22 Apr, 2021 | Listed for sale | $575,000 | MRED MLS |
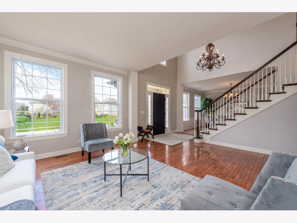
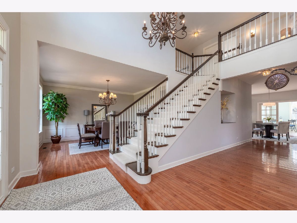
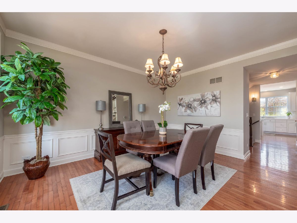
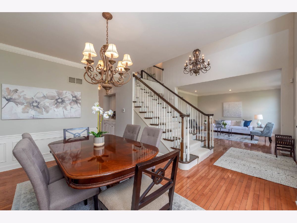
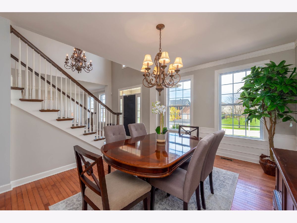
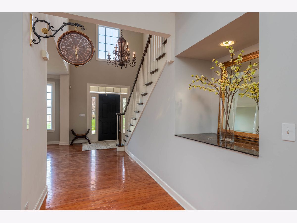
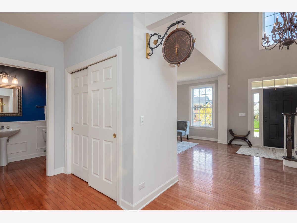
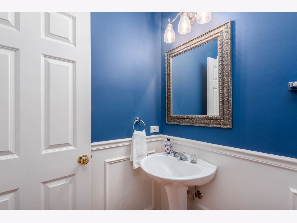
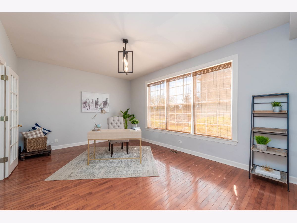
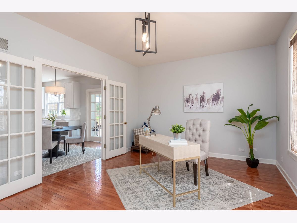
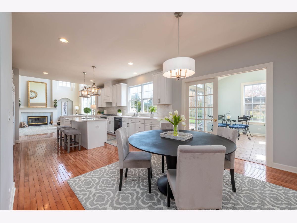
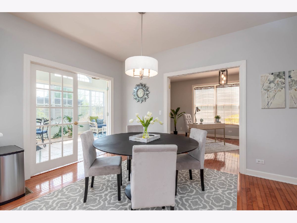
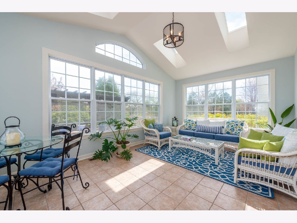
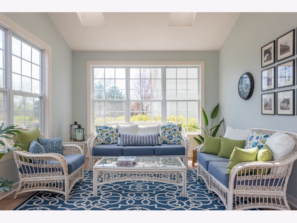
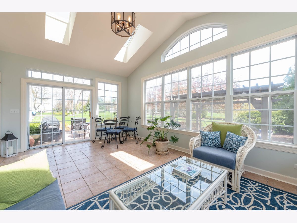
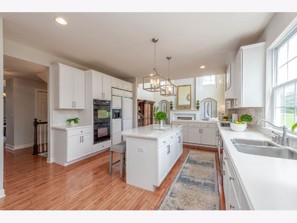
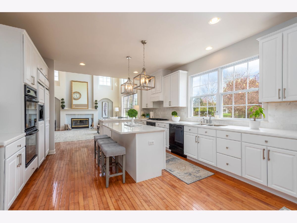
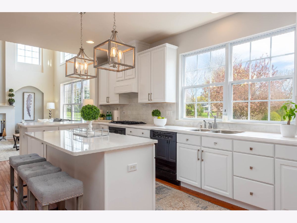
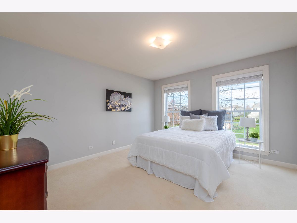
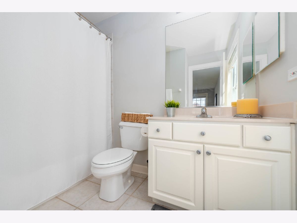
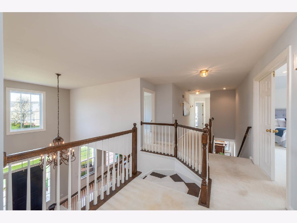
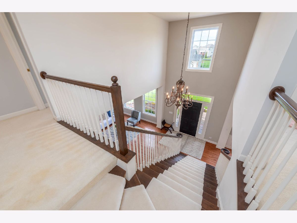
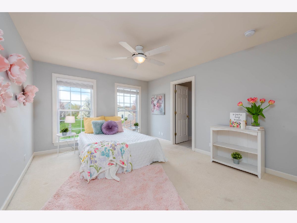
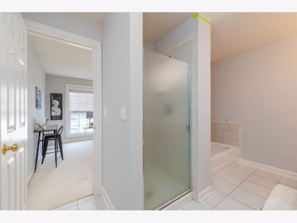
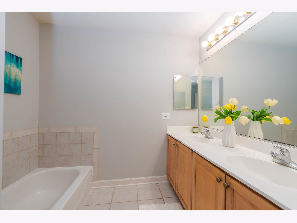
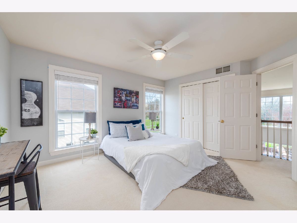
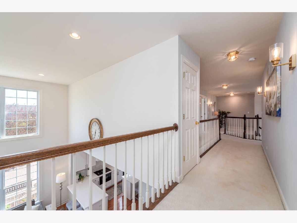
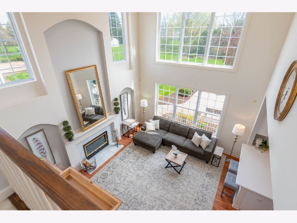
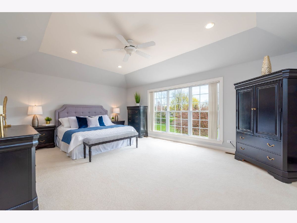
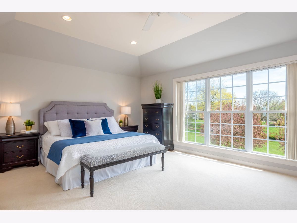
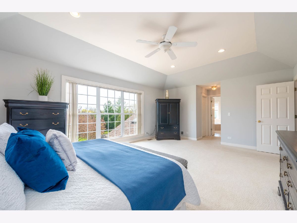
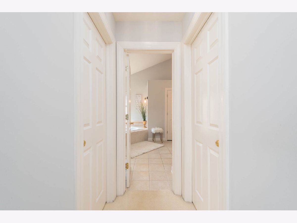
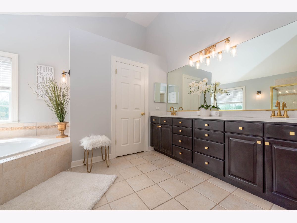
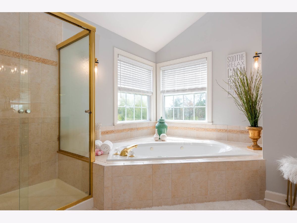
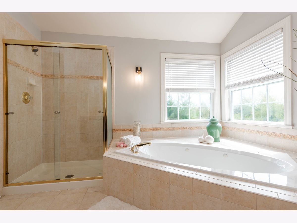
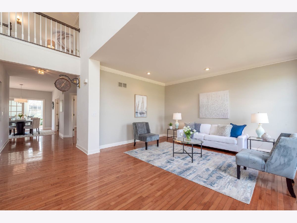
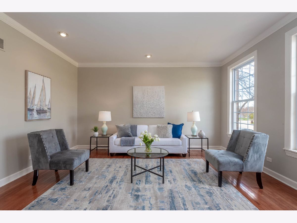
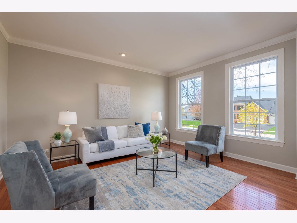
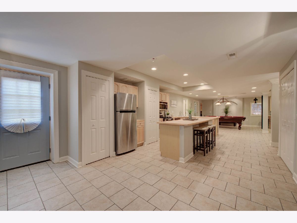
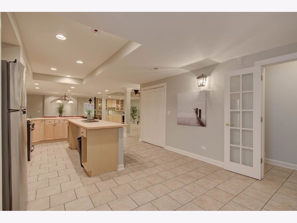
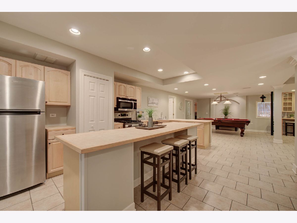
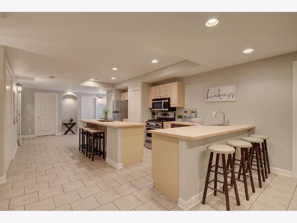
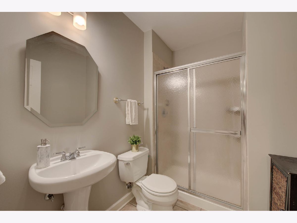
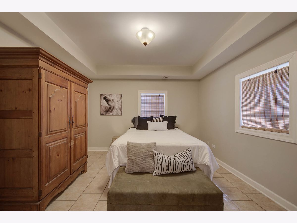
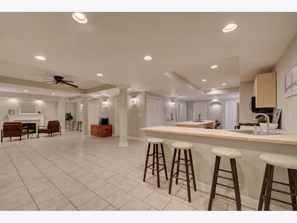
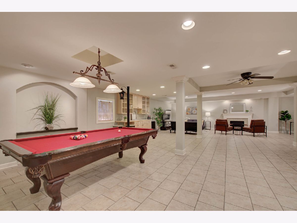
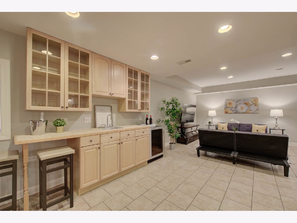
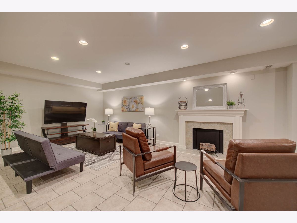
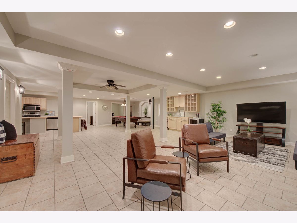
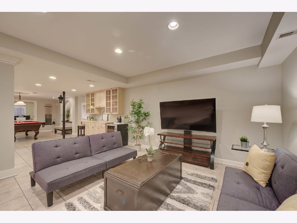
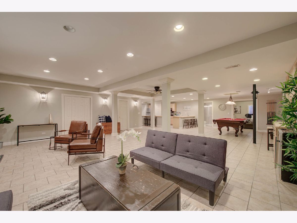
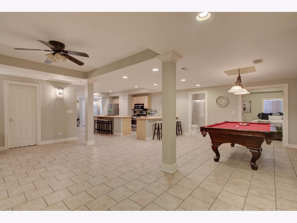
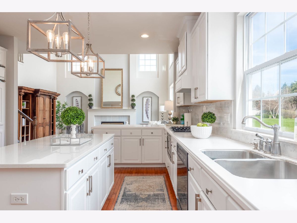
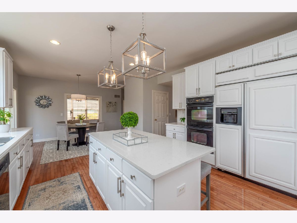
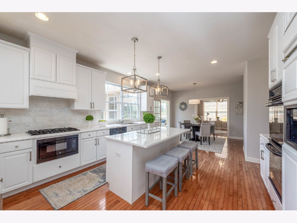
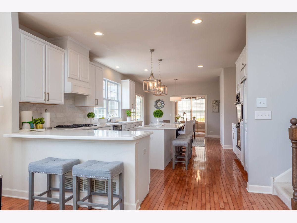
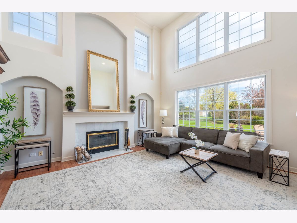
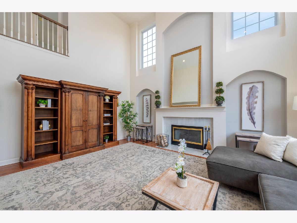
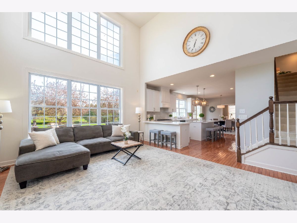
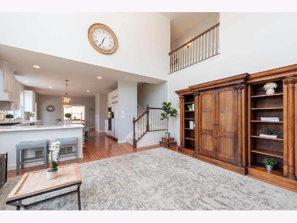
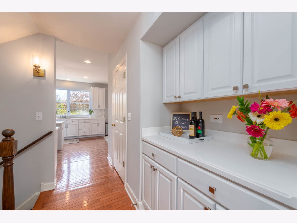
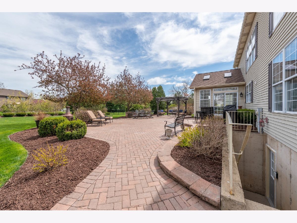
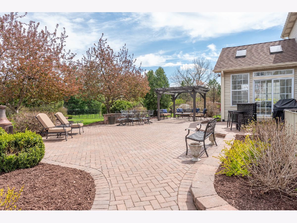
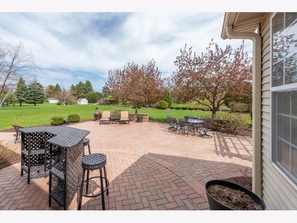
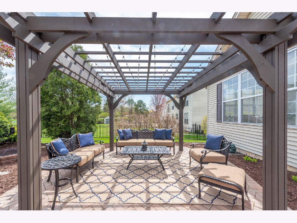
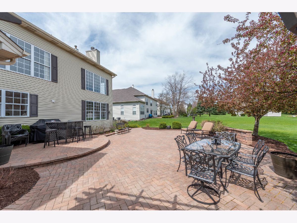
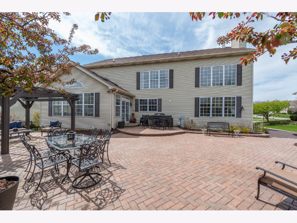
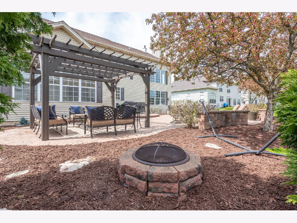
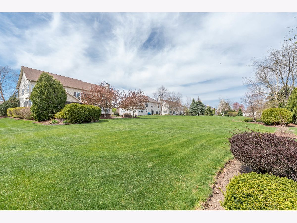
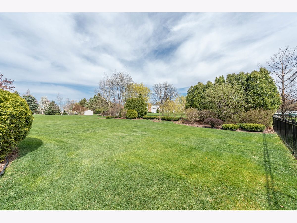
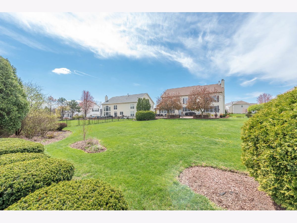
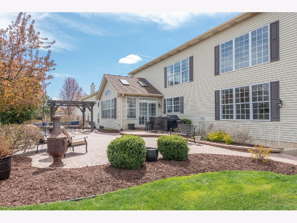
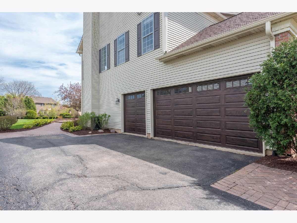
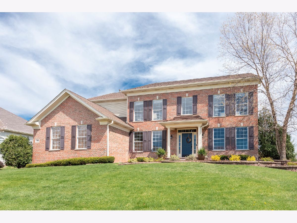
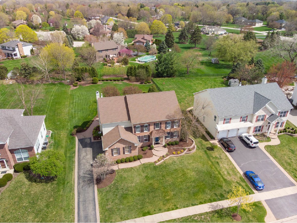
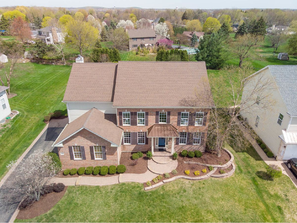
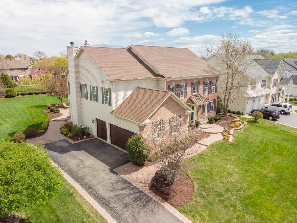
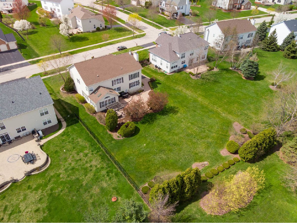
Room Specifics
Total Bedrooms: 5
Bedrooms Above Ground: 4
Bedrooms Below Ground: 1
Dimensions: —
Floor Type: Carpet
Dimensions: —
Floor Type: Carpet
Dimensions: —
Floor Type: Carpet
Dimensions: —
Floor Type: —
Full Bathrooms: 5
Bathroom Amenities: —
Bathroom in Basement: 1
Rooms: Sun Room,Den,Recreation Room,Bedroom 5,Kitchen,Family Room,Eating Area
Basement Description: Finished
Other Specifics
| 3 | |
| Concrete Perimeter | |
| — | |
| Brick Paver Patio | |
| — | |
| 20909 | |
| — | |
| Full | |
| Vaulted/Cathedral Ceilings, Skylight(s), Hardwood Floors, In-Law Arrangement, Walk-In Closet(s), Ceiling - 9 Foot | |
| Double Oven, Microwave, Refrigerator, Washer, Dryer | |
| Not in DB | |
| — | |
| — | |
| — | |
| Wood Burning, Gas Log, Gas Starter |
Tax History
| Year | Property Taxes |
|---|---|
| 2021 | $13,333 |
Contact Agent
Nearby Similar Homes
Nearby Sold Comparables
Contact Agent
Listing Provided By
Compass






