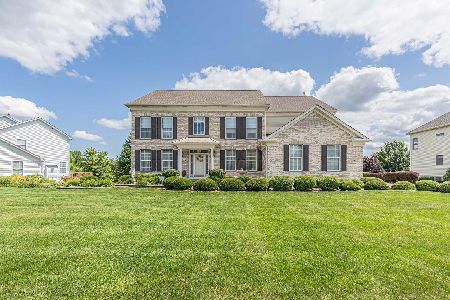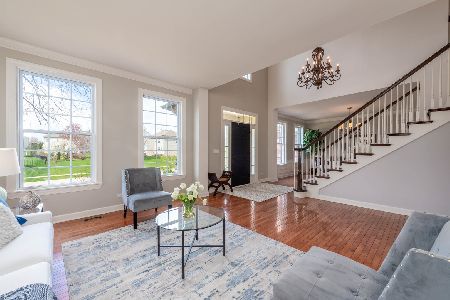1334 Keenland Drive, Bartlett, Illinois 60103
$725,000
|
Sold
|
|
| Status: | Closed |
| Sqft: | 3,200 |
| Cost/Sqft: | $216 |
| Beds: | 4 |
| Baths: | 4 |
| Year Built: | 2000 |
| Property Taxes: | $13,302 |
| Days On Market: | 620 |
| Lot Size: | 0,46 |
Description
Absolutely stunning, Dalton model sitting on nearly half an acre in Bartlett High School boundaries with in-ground pool and NO HOA is immaculate and ready to call home! The attention to detail in this home is truly unmatched. Upon entering, be captivated by the recently refinished hardwood flooring and 2 story-foyer with wrought-iron stair case and 10' ceilings! All white kitchen with granite counters boasts large functional island, walk-in pantry, and S.S. appliances that effortlessly flows into the eating area and family room, both offering views of the captivating backyard and pool! Spacious family room boasts fireplace, with remote for easy functionality! First floor den with built-in cabinetry offers excellent space for an office, play-room, or even 6th bedroom! 2nd floor offers 4 spacious bedrooms! Primary suite welcomes you with french doors and a well accommodating walk-in closet! En-suite full bath is private to the primary suite and was recently remodeled (2020) in today's style and finishes. Separate standing shower and soaking tub with view of the pool is to-die-for! Two vanities allows for ample space and storage along with the primary bedroom's private linen closet! Other bedrooms share hall bath with with double sinks and large private linen for storage! Large second bedroom offers huge walk-in closet! Fully finished basement offers a 2nd fireplace, wet-bar, dart board and pool table for all of your entertaining needs! Wet bar complete with full-size refrigerator and dishwasher is everything you need to get the party started. 5th bedroom and full bathroom in the basement is perfect for guests! 3 car garage with 8' doors is heated garage with epoxy flooring -- perfect for any hobbyist! The backyard is an entertainer's paradise! This east/west facing property offers you only the best sunlight to enjoy the large in-ground pool surrounded by lush perennials, built-in landscape lighting, and surround sound speakers -- truly a show stopper! Spacious brick-paver patio is home to built-in fire pit and outdoor kitchen area, complete with sink and high-top seating! Enjoy your private retreat, rain/shine/shade, with motorized louvered pergola(installed in 2020!!) Incredible curb appeal provided with the help of the built-in irrigation system. First floor and basement wired for built-in surround sound. Built in generator keeps your mind at ease through all of the ups and downs of midwest weather! A short walk to Hilltop park! New garage doors, garage openers, and and epoxy flooring installed in 2023! New architectural shingle roof installed in 2017! New driveway installed in 2023! New A/C and Furnace installed in 2016! This property is truly one of a kind and move-in ready!!
Property Specifics
| Single Family | |
| — | |
| — | |
| 2000 | |
| — | |
| DALTON, FEDERAL ELEVATION | |
| No | |
| 0.46 |
| — | |
| Ridings East | |
| 0 / Not Applicable | |
| — | |
| — | |
| — | |
| 12056070 | |
| 0115109019 |
Nearby Schools
| NAME: | DISTRICT: | DISTANCE: | |
|---|---|---|---|
|
Grade School
Prairieview Elementary School |
46 | — | |
|
Middle School
East View Middle School |
46 | Not in DB | |
|
High School
Bartlett High School |
46 | Not in DB | |
|
Alternate Elementary School
Hawk Hollow Elementary School |
— | Not in DB | |
Property History
| DATE: | EVENT: | PRICE: | SOURCE: |
|---|---|---|---|
| 1 Jul, 2024 | Sold | $725,000 | MRED MLS |
| 20 May, 2024 | Under contract | $690,000 | MRED MLS |
| 14 May, 2024 | Listed for sale | $690,000 | MRED MLS |
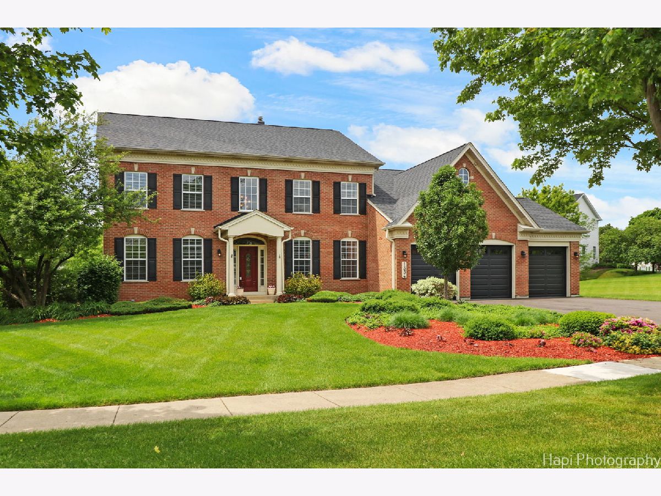
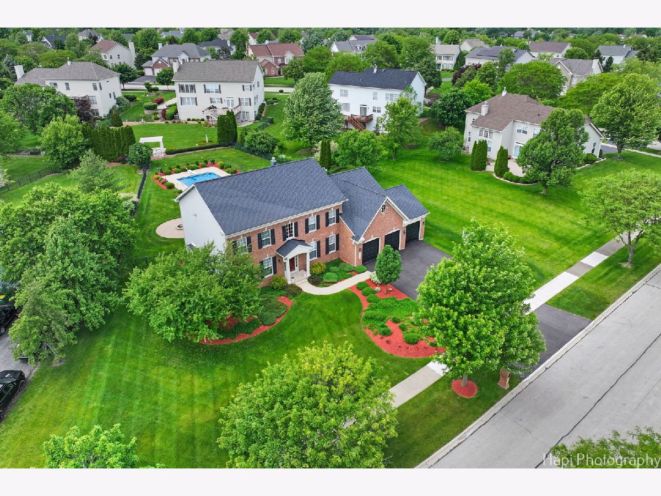
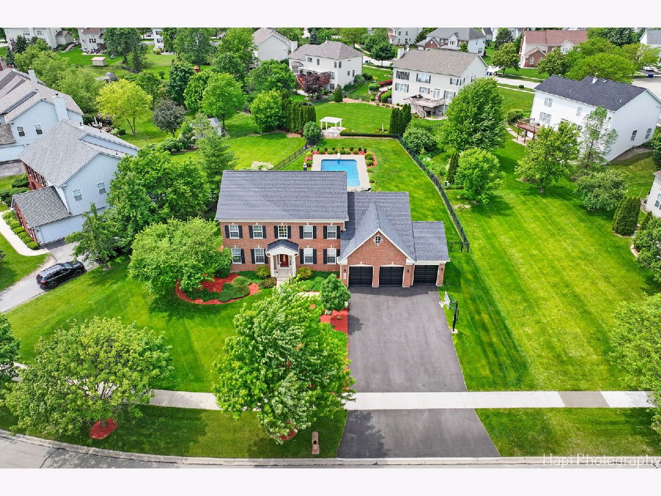
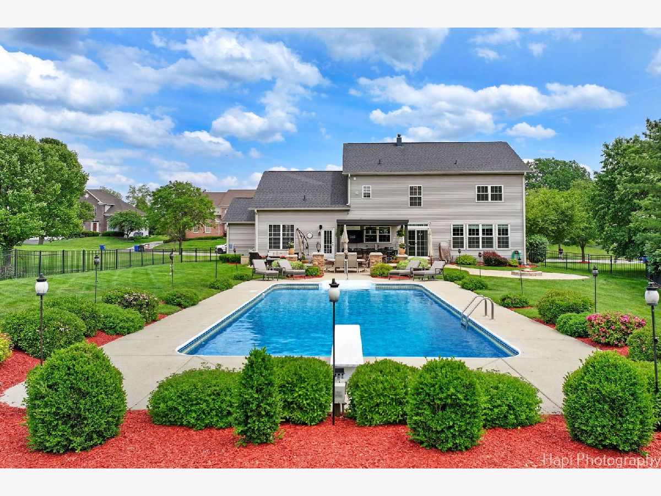
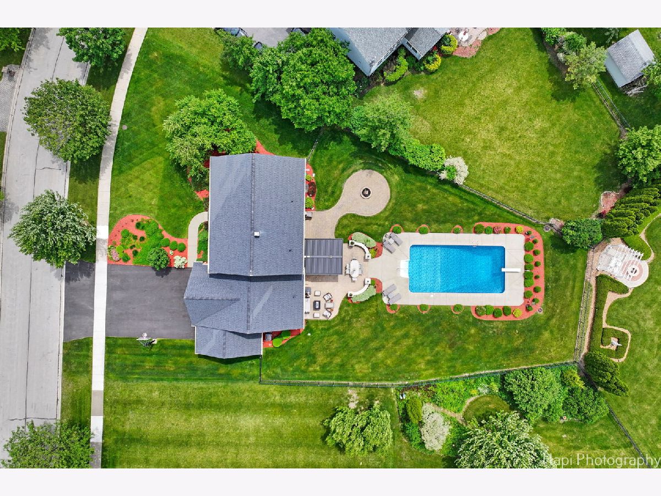
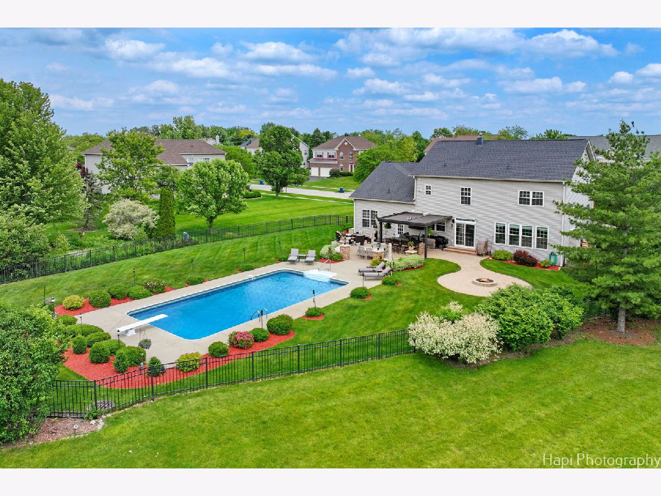
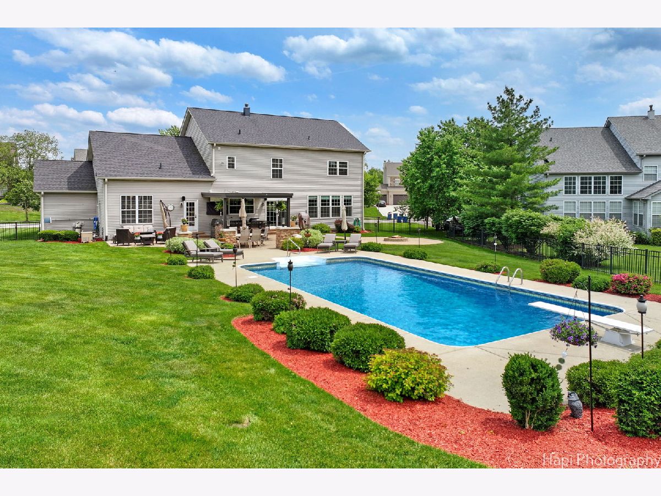
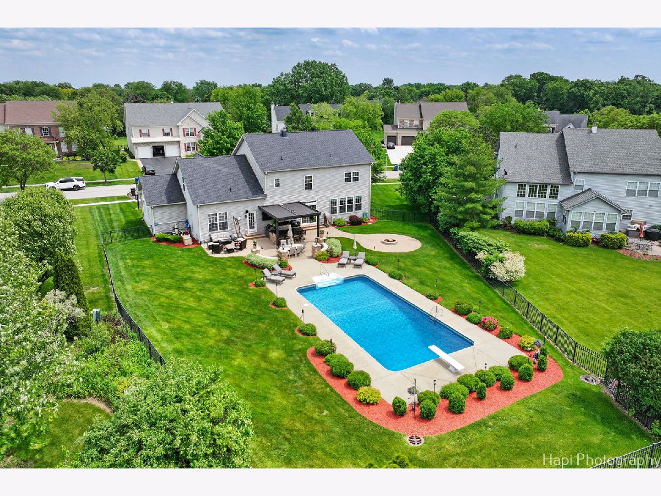
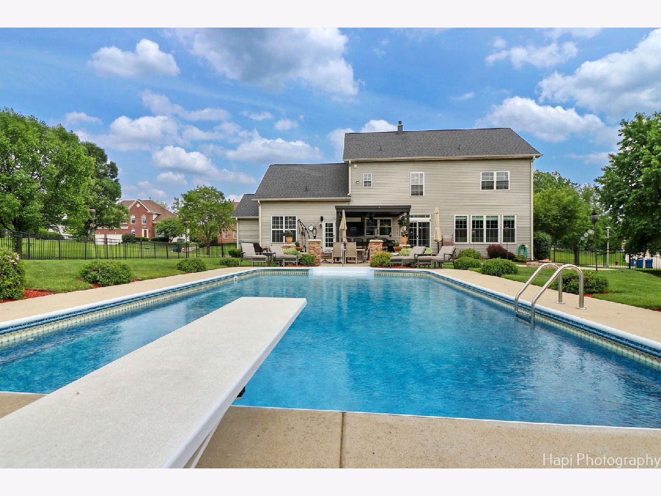
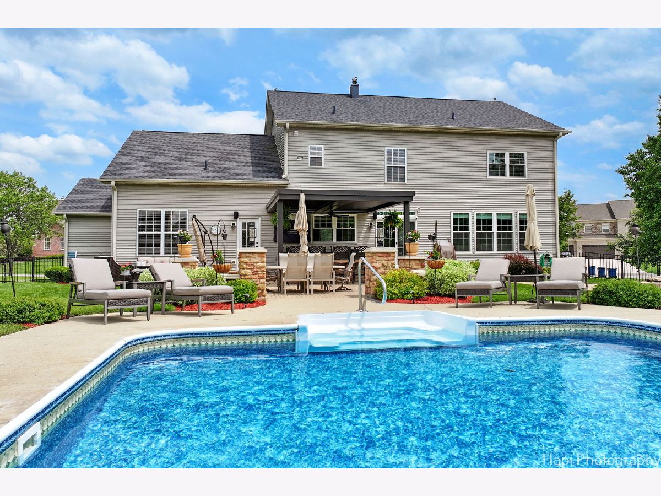
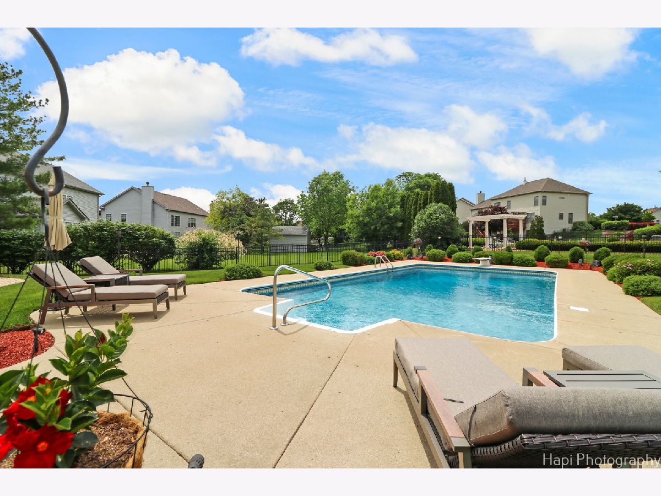












































Room Specifics
Total Bedrooms: 5
Bedrooms Above Ground: 4
Bedrooms Below Ground: 1
Dimensions: —
Floor Type: —
Dimensions: —
Floor Type: —
Dimensions: —
Floor Type: —
Dimensions: —
Floor Type: —
Full Bathrooms: 4
Bathroom Amenities: —
Bathroom in Basement: 1
Rooms: —
Basement Description: Finished
Other Specifics
| 3 | |
| — | |
| Asphalt | |
| — | |
| — | |
| 68X205X46X122 | |
| — | |
| — | |
| — | |
| — | |
| Not in DB | |
| — | |
| — | |
| — | |
| — |
Tax History
| Year | Property Taxes |
|---|---|
| 2024 | $13,302 |
Contact Agent
Nearby Similar Homes
Nearby Sold Comparables
Contact Agent
Listing Provided By
RE/MAX Suburban







