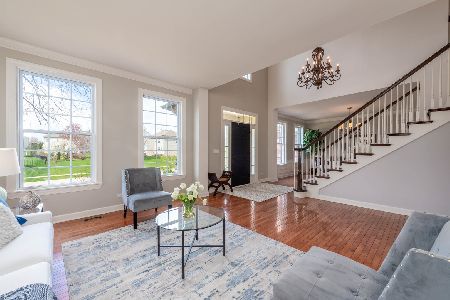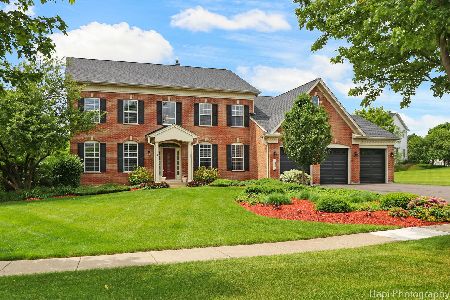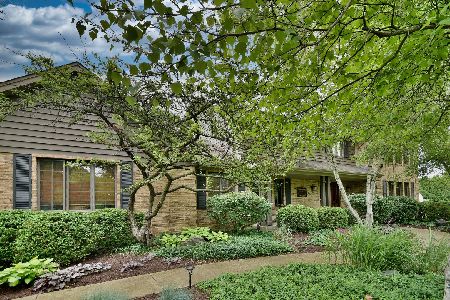1339 Keenland Drive, Bartlett, Illinois 60103
$501,000
|
Sold
|
|
| Status: | Closed |
| Sqft: | 3,881 |
| Cost/Sqft: | $148 |
| Beds: | 4 |
| Baths: | 5 |
| Year Built: | 2000 |
| Property Taxes: | $13,521 |
| Days On Market: | 4905 |
| Lot Size: | 0,50 |
Description
VACATION AT HOME! Unbelievable home w/exquisite backyard OASIS including pool, hot tub, outdoor bar, fountain, & Serenity Garden! This gorgeous home is like-new too! Extensive HW flooring thru-out, remodeled kitchen w/new cabinetry, SS appliances & fabulously finished basement w/rec room, bar & full bath! Gorgeous sunroom overlooks yard & extended paver patio w/firepit! Bathrooms updated w/granite. Paver Driveway!
Property Specifics
| Single Family | |
| — | |
| Traditional | |
| 2000 | |
| Full | |
| RUTHERFORD | |
| No | |
| 0.5 |
| Du Page | |
| Ridings East | |
| 0 / Not Applicable | |
| None | |
| Public | |
| Public Sewer | |
| 08141206 | |
| 0115110010 |
Nearby Schools
| NAME: | DISTRICT: | DISTANCE: | |
|---|---|---|---|
|
Grade School
Hawk Hollow Elementary School |
46 | — | |
|
Middle School
East View Middle School |
46 | Not in DB | |
|
High School
Bartlett High School |
46 | Not in DB | |
Property History
| DATE: | EVENT: | PRICE: | SOURCE: |
|---|---|---|---|
| 2 Apr, 2013 | Sold | $501,000 | MRED MLS |
| 16 Feb, 2013 | Under contract | $575,000 | MRED MLS |
| 20 Aug, 2012 | Listed for sale | $575,000 | MRED MLS |
Room Specifics
Total Bedrooms: 4
Bedrooms Above Ground: 4
Bedrooms Below Ground: 0
Dimensions: —
Floor Type: Hardwood
Dimensions: —
Floor Type: Hardwood
Dimensions: —
Floor Type: Hardwood
Full Bathrooms: 5
Bathroom Amenities: Whirlpool,Separate Shower,Double Sink,Soaking Tub
Bathroom in Basement: 1
Rooms: Breakfast Room,Den,Recreation Room,Sun Room,Workshop
Basement Description: Finished
Other Specifics
| 3 | |
| Concrete Perimeter | |
| Other | |
| Patio, Hot Tub, In Ground Pool, Storms/Screens | |
| Fenced Yard,Landscaped | |
| 80X215X138X194 | |
| — | |
| Full | |
| Vaulted/Cathedral Ceilings, Skylight(s), Bar-Dry, Bar-Wet, Hardwood Floors, First Floor Laundry | |
| — | |
| Not in DB | |
| Sidewalks, Street Lights, Street Paved | |
| — | |
| — | |
| — |
Tax History
| Year | Property Taxes |
|---|---|
| 2013 | $13,521 |
Contact Agent
Nearby Similar Homes
Nearby Sold Comparables
Contact Agent
Listing Provided By
Coldwell Banker Residential











