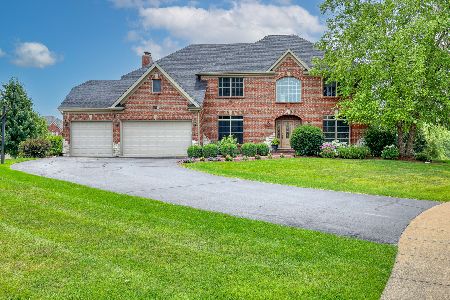1320 Pheasant Trail, Hampshire, Illinois 60140
$362,000
|
Sold
|
|
| Status: | Closed |
| Sqft: | 2,354 |
| Cost/Sqft: | $157 |
| Beds: | 3 |
| Baths: | 2 |
| Year Built: | 2003 |
| Property Taxes: | $7,838 |
| Days On Market: | 2880 |
| Lot Size: | 0,55 |
Description
Fantastic Ranch in beautiful Hampshire Hills is surrounded by custom homes- all on large 1/2 acre lots with city sewer/water! The welcoming exterior has a impressive covered front porch big enough to entertain on! The Great room is the heart of this home and boasts vaulted ceilings, skylights and a gorgeous fireplace. This space flows into the well appointed Chef's kitchen with center island, abundant cabinets, counter space and large breakfast area as well. Just steps away is a four season room with three walls of glass to take of advantage of the private professionally landscaped yard. A elegant dining room is perfect for your more formal gatherings. Master offers maximum privacy and relaxation. It features tray ceilings, spa-like bath and a huge walk in closet. Bedrooms 2 and 3 are generous sized as well. A second full bath and convenient laundry room round out the first floor living space! FULL Basement, 3+ car garage, 30x15 stamped concrete Patio, Hampshire Schools- WOW!
Property Specifics
| Single Family | |
| — | |
| Ranch | |
| 2003 | |
| Full | |
| RANCH | |
| No | |
| 0.55 |
| Kane | |
| Hampshire Hills | |
| 0 / Not Applicable | |
| None | |
| Public | |
| Public Sewer | |
| 09910269 | |
| 0133226002 |
Nearby Schools
| NAME: | DISTRICT: | DISTANCE: | |
|---|---|---|---|
|
Grade School
Hampshire Elementary School |
300 | — | |
|
Middle School
Hampshire Middle School |
300 | Not in DB | |
|
High School
Hampshire High School |
300 | Not in DB | |
Property History
| DATE: | EVENT: | PRICE: | SOURCE: |
|---|---|---|---|
| 16 Jul, 2018 | Sold | $362,000 | MRED MLS |
| 24 May, 2018 | Under contract | $369,000 | MRED MLS |
| 9 Apr, 2018 | Listed for sale | $369,000 | MRED MLS |
Room Specifics
Total Bedrooms: 3
Bedrooms Above Ground: 3
Bedrooms Below Ground: 0
Dimensions: —
Floor Type: Carpet
Dimensions: —
Floor Type: Carpet
Full Bathrooms: 2
Bathroom Amenities: Whirlpool,Separate Shower,Double Sink
Bathroom in Basement: 0
Rooms: Sun Room,Foyer
Basement Description: Unfinished,Bathroom Rough-In
Other Specifics
| 3.5 | |
| Concrete Perimeter | |
| Asphalt | |
| Patio, Porch | |
| Landscaped | |
| 203X56X49X161X170 | |
| Unfinished | |
| Full | |
| Vaulted/Cathedral Ceilings, Skylight(s), Hardwood Floors | |
| Double Oven, Microwave, Dishwasher, Refrigerator, Washer, Dryer, Disposal | |
| Not in DB | |
| — | |
| — | |
| — | |
| Wood Burning, Gas Log |
Tax History
| Year | Property Taxes |
|---|---|
| 2018 | $7,838 |
Contact Agent
Nearby Similar Homes
Nearby Sold Comparables
Contact Agent
Listing Provided By
Premier Living Properties





