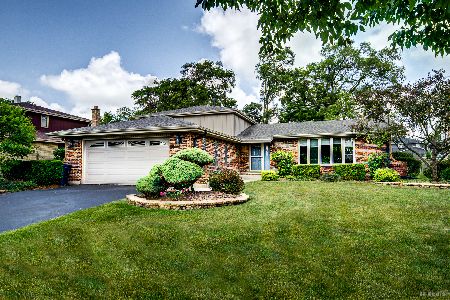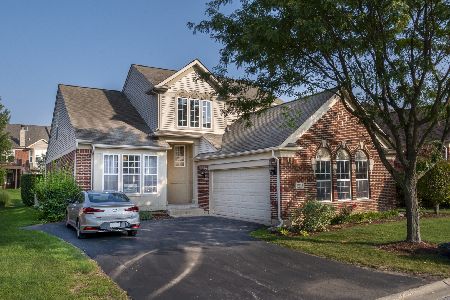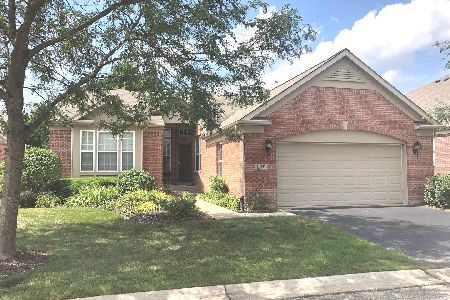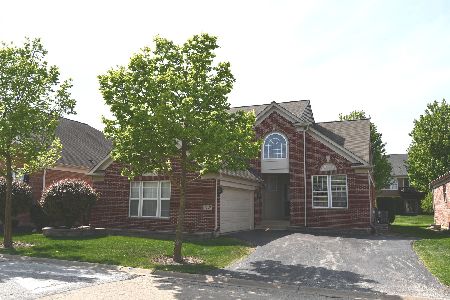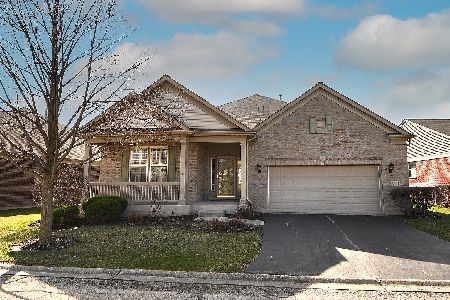13306 Lahinch Drive, Orland Park, Illinois 60462
$385,000
|
Sold
|
|
| Status: | Closed |
| Sqft: | 2,371 |
| Cost/Sqft: | $164 |
| Beds: | 3 |
| Baths: | 3 |
| Year Built: | 2002 |
| Property Taxes: | $8,614 |
| Days On Market: | 3205 |
| Lot Size: | 0,16 |
Description
Much sought after 3 + 1 bedroom, 3 bath Hansbury floor plan with sun room on premium lot. Home features vaulted ceilings in great room, fireplace and dramatic gallery foyer w/ faux wainscoting, Big kitchen with maple cabinets, corian counter tops, stainless steel appliances, Large Master Bedroom with luxury master suite, finished Family room in basement w/ full bath, plus an office / 4th finished bedroom, Recessed lights, outdoor sprinkler system, gated community. Conveniently located in the heart of Orland Park. This is a must see!
Property Specifics
| Single Family | |
| — | |
| Ranch | |
| 2002 | |
| Full | |
| HANSBURY | |
| No | |
| 0.16 |
| Cook | |
| Southmoor | |
| 165 / Monthly | |
| Lawn Care,Snow Removal | |
| Lake Michigan | |
| Public Sewer | |
| 09520097 | |
| 23343050130000 |
Nearby Schools
| NAME: | DISTRICT: | DISTANCE: | |
|---|---|---|---|
|
Grade School
Palos West Elementary School |
118 | — | |
|
Middle School
Palos South Middle School |
118 | Not in DB | |
|
High School
Carl Sandburg High School |
230 | Not in DB | |
Property History
| DATE: | EVENT: | PRICE: | SOURCE: |
|---|---|---|---|
| 25 Jun, 2007 | Sold | $445,000 | MRED MLS |
| 9 May, 2007 | Under contract | $473,000 | MRED MLS |
| 29 Apr, 2007 | Listed for sale | $473,000 | MRED MLS |
| 18 May, 2017 | Sold | $385,000 | MRED MLS |
| 2 Apr, 2017 | Under contract | $389,950 | MRED MLS |
| — | Last price change | $399,999 | MRED MLS |
| 3 Mar, 2017 | Listed for sale | $399,999 | MRED MLS |
Room Specifics
Total Bedrooms: 4
Bedrooms Above Ground: 3
Bedrooms Below Ground: 1
Dimensions: —
Floor Type: Carpet
Dimensions: —
Floor Type: Carpet
Dimensions: —
Floor Type: Carpet
Full Bathrooms: 3
Bathroom Amenities: Separate Shower,Double Sink,Soaking Tub
Bathroom in Basement: 1
Rooms: Sun Room
Basement Description: Finished
Other Specifics
| 2 | |
| Concrete Perimeter | |
| Asphalt | |
| Patio | |
| Common Grounds,Landscaped | |
| 7,035 | |
| — | |
| Full | |
| Vaulted/Cathedral Ceilings, Skylight(s), Hardwood Floors, First Floor Bedroom, First Floor Laundry, First Floor Full Bath | |
| Range, Microwave, Dishwasher, Refrigerator, Washer, Dryer, Disposal, Stainless Steel Appliance(s) | |
| Not in DB | |
| Curbs, Gated, Sidewalks, Street Lights, Street Paved | |
| — | |
| — | |
| Wood Burning, Gas Starter |
Tax History
| Year | Property Taxes |
|---|---|
| 2007 | $7,635 |
| 2017 | $8,614 |
Contact Agent
Nearby Sold Comparables
Contact Agent
Listing Provided By
Redfin Corporation

