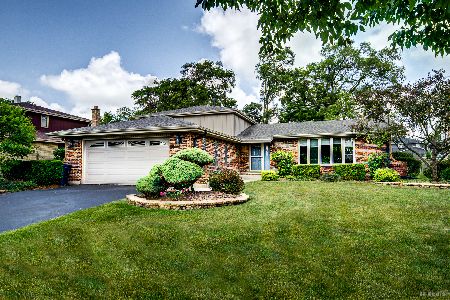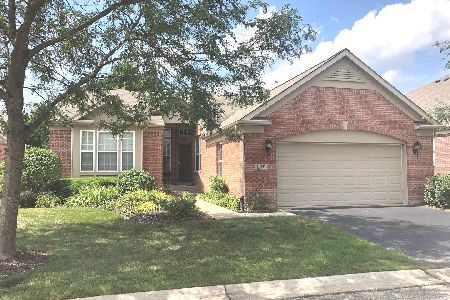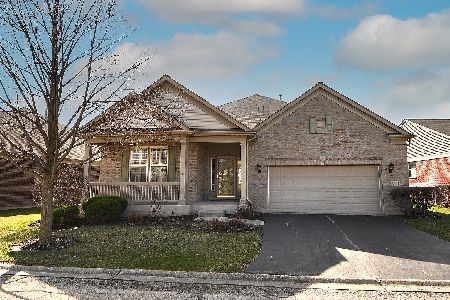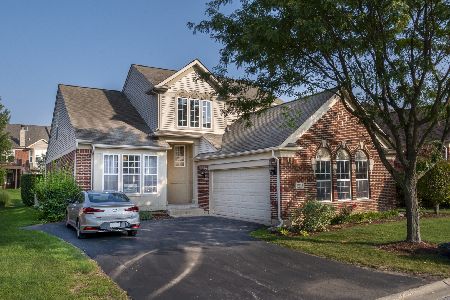13300 Lahinch Drive, Orland Park, Illinois 60462
$338,000
|
Sold
|
|
| Status: | Closed |
| Sqft: | 2,078 |
| Cost/Sqft: | $173 |
| Beds: | 3 |
| Baths: | 3 |
| Year Built: | 2005 |
| Property Taxes: | $7,789 |
| Days On Market: | 2745 |
| Lot Size: | 0,00 |
Description
Amazing Expanded & Upgraded Morgan model in the upscale Southmoor gated community! This amazing home boasts a dramatic foyer featuring stunning wainscoting & crown molding; beautiful kitchen with 42" maple cabinets, island, corian counters and all appliances; Vaulted formal dining room; Vaulted living room with loads of can lights & cozy gas fireplace; Bright and sunny four season room overlooking yard with patio & views of a scenic bike/walking path; Gleaming hardwood flooring; White raised panel doors & trim; Spacious master suite with walk-in closet and double door entry to luxury bath offering a whirlpool tub, double vanity & water closet; 2nd large bedroom and full bath on main level could be ideal for related living; Double door entry to a den/3rd bedroom; Full finished basement offering a family room that's great for entertaining with oversized, tumbled tile and 1/2 bath plus plenty of storage. Minutes to 2 Metra Rail Stations to downtown Chicago- No Exemptions on taxes!
Property Specifics
| Single Family | |
| — | |
| Ranch | |
| 2005 | |
| Full | |
| — | |
| No | |
| — |
| Cook | |
| Southmoor | |
| 160 / Monthly | |
| Insurance,Lawn Care,Snow Removal | |
| Lake Michigan | |
| Public Sewer | |
| 09975451 | |
| 23343050120000 |
Nearby Schools
| NAME: | DISTRICT: | DISTANCE: | |
|---|---|---|---|
|
Grade School
Palos West Elementary School |
118 | — | |
|
Middle School
Palos South Middle School |
118 | Not in DB | |
|
High School
Carl Sandburg High School |
230 | Not in DB | |
Property History
| DATE: | EVENT: | PRICE: | SOURCE: |
|---|---|---|---|
| 14 Jul, 2015 | Under contract | $0 | MRED MLS |
| 3 Jul, 2015 | Listed for sale | $0 | MRED MLS |
| 6 Dec, 2018 | Sold | $338,000 | MRED MLS |
| 10 Nov, 2018 | Under contract | $359,900 | MRED MLS |
| 6 Jun, 2018 | Listed for sale | $359,900 | MRED MLS |
| 14 Aug, 2020 | Sold | $407,000 | MRED MLS |
| 6 Jun, 2020 | Under contract | $407,000 | MRED MLS |
| 4 Jun, 2020 | Listed for sale | $407,000 | MRED MLS |
Room Specifics
Total Bedrooms: 3
Bedrooms Above Ground: 3
Bedrooms Below Ground: 0
Dimensions: —
Floor Type: Carpet
Dimensions: —
Floor Type: Carpet
Full Bathrooms: 3
Bathroom Amenities: Separate Shower,Double Sink,Soaking Tub
Bathroom in Basement: 1
Rooms: Recreation Room,Den,Sun Room
Basement Description: Finished
Other Specifics
| 2 | |
| Concrete Perimeter | |
| Asphalt | |
| Patio, Storms/Screens | |
| Landscaped | |
| 74X115X78X115 | |
| — | |
| Full | |
| Vaulted/Cathedral Ceilings, Hardwood Floors, First Floor Bedroom, In-Law Arrangement, First Floor Laundry, First Floor Full Bath | |
| Range, Microwave, Dishwasher, Refrigerator, Washer, Dryer | |
| Not in DB | |
| Street Lights, Street Paved | |
| — | |
| — | |
| Gas Log, Gas Starter |
Tax History
| Year | Property Taxes |
|---|---|
| 2018 | $7,789 |
| 2020 | $10,200 |
Contact Agent
Nearby Sold Comparables
Contact Agent
Listing Provided By
Century 21 Affiliated








