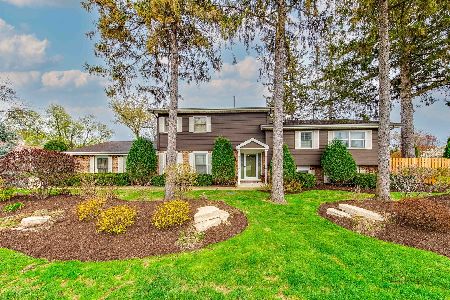1332 Canterbury Circle, Libertyville, Illinois 60048
$925,000
|
Sold
|
|
| Status: | Closed |
| Sqft: | 4,699 |
| Cost/Sqft: | $223 |
| Beds: | 4 |
| Baths: | 5 |
| Year Built: | 1995 |
| Property Taxes: | $22,664 |
| Days On Market: | 5908 |
| Lot Size: | 0,72 |
Description
Stunning home-Beautiful private yard w/inground pool,patios & pristine landscape.Dramatic foyer w/elegant staircase. Formal liv & din rms w/high profile molding,parlor doors to fam rm w/stone frpl w/french doors to vaulted library. Fam rm opens to gourmet kit w/french doors opening to patio, huge first floor utility, luxerious master w/newly remodelled spa bath, 3 large add bdrms, Jack/Jill bath, private bath,fin LL.
Property Specifics
| Single Family | |
| — | |
| Traditional | |
| 1995 | |
| Full | |
| CUSTOM | |
| No | |
| 0.72 |
| Lake | |
| Canterbury | |
| 600 / Annual | |
| None | |
| Lake Michigan | |
| Public Sewer | |
| 07332432 | |
| 11203020130000 |
Nearby Schools
| NAME: | DISTRICT: | DISTANCE: | |
|---|---|---|---|
|
Grade School
Copeland Manor Elementary School |
70 | — | |
|
Middle School
Highland Middle School |
70 | Not in DB | |
|
High School
Libertyville High School |
128 | Not in DB | |
Property History
| DATE: | EVENT: | PRICE: | SOURCE: |
|---|---|---|---|
| 30 Nov, 2009 | Sold | $925,000 | MRED MLS |
| 1 Nov, 2009 | Under contract | $1,049,000 | MRED MLS |
| 23 Sep, 2009 | Listed for sale | $1,049,000 | MRED MLS |
Room Specifics
Total Bedrooms: 4
Bedrooms Above Ground: 4
Bedrooms Below Ground: 0
Dimensions: —
Floor Type: Carpet
Dimensions: —
Floor Type: Carpet
Dimensions: —
Floor Type: Carpet
Full Bathrooms: 5
Bathroom Amenities: Separate Shower,Double Sink
Bathroom in Basement: 1
Rooms: Den,Exercise Room,Foyer,Gallery,Library,Recreation Room,Utility Room-1st Floor
Basement Description: Finished
Other Specifics
| 3 | |
| Concrete Perimeter | |
| Concrete | |
| Patio, Hot Tub, In Ground Pool | |
| Landscaped | |
| 128X212X154X174 | |
| Unfinished | |
| Full | |
| Hot Tub | |
| Double Oven, Range, Microwave, Dishwasher, Refrigerator, Disposal | |
| Not in DB | |
| Water Rights, Sidewalks, Street Lights, Street Paved | |
| — | |
| — | |
| Wood Burning, Gas Starter |
Tax History
| Year | Property Taxes |
|---|---|
| 2009 | $22,664 |
Contact Agent
Nearby Similar Homes
Nearby Sold Comparables
Contact Agent
Listing Provided By
Berkshire Hathaway HomeServices KoenigRubloff










