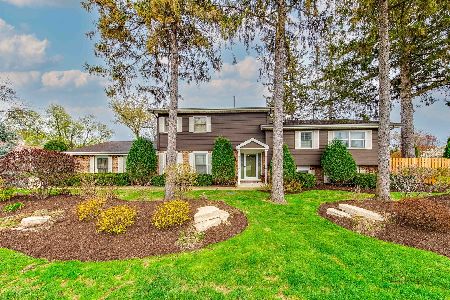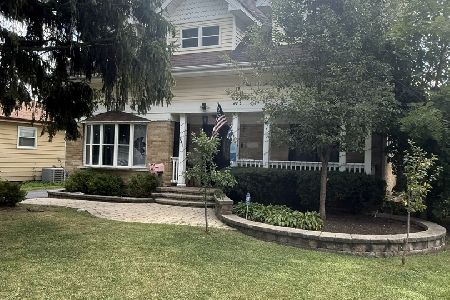1424 Stevenson Drive, Libertyville, Illinois 60048
$838,000
|
Sold
|
|
| Status: | Closed |
| Sqft: | 4,445 |
| Cost/Sqft: | $199 |
| Beds: | 5 |
| Baths: | 5 |
| Year Built: | 1998 |
| Property Taxes: | $19,360 |
| Days On Market: | 4962 |
| Lot Size: | 1,10 |
Description
Custom craftsmanship throughout home! This fabulous home offers you resort style living with private in-ground pool, pond & large side yard! HW flrs. Updated baths. Crown molding. Dramatic foyer. Formal LR & DR. Sparkling gourmet KIT w/granite, cabinets galore & eating area.FR w/brick fireplace.1st flr den & mud room.Sumptuous master suite w/updated bath.Finished basement w/media room,6th BR, full BA & wet bar.
Property Specifics
| Single Family | |
| — | |
| Traditional | |
| 1998 | |
| Full | |
| CUSTOM | |
| No | |
| 1.1 |
| Lake | |
| Canterbury | |
| 600 / Annual | |
| Insurance,Other | |
| Lake Michigan | |
| Public Sewer, Overhead Sewers | |
| 08052854 | |
| 11203020120000 |
Nearby Schools
| NAME: | DISTRICT: | DISTANCE: | |
|---|---|---|---|
|
Grade School
Copeland Manor Elementary School |
70 | — | |
|
Middle School
Highland Middle School |
70 | Not in DB | |
|
High School
Libertyville High School |
128 | Not in DB | |
Property History
| DATE: | EVENT: | PRICE: | SOURCE: |
|---|---|---|---|
| 18 Jul, 2013 | Sold | $838,000 | MRED MLS |
| 13 May, 2013 | Under contract | $885,000 | MRED MLS |
| — | Last price change | $899,000 | MRED MLS |
| 27 Apr, 2012 | Listed for sale | $899,000 | MRED MLS |
| 10 Jul, 2020 | Sold | $820,000 | MRED MLS |
| 27 May, 2020 | Under contract | $850,000 | MRED MLS |
| — | Last price change | $870,000 | MRED MLS |
| 17 Apr, 2020 | Listed for sale | $870,000 | MRED MLS |
Room Specifics
Total Bedrooms: 5
Bedrooms Above Ground: 5
Bedrooms Below Ground: 0
Dimensions: —
Floor Type: Carpet
Dimensions: —
Floor Type: Carpet
Dimensions: —
Floor Type: Carpet
Dimensions: —
Floor Type: —
Full Bathrooms: 5
Bathroom Amenities: Whirlpool,Separate Shower,Double Sink
Bathroom in Basement: 1
Rooms: Bedroom 5,Den,Recreation Room
Basement Description: Finished
Other Specifics
| 3 | |
| Concrete Perimeter | |
| Brick,Side Drive | |
| Patio, In Ground Pool | |
| Corner Lot,Fenced Yard,Nature Preserve Adjacent,Landscaped,Pond(s) | |
| 209X154X243X105 | |
| — | |
| Full | |
| Bar-Wet, Hardwood Floors, Heated Floors, In-Law Arrangement, First Floor Laundry | |
| Double Oven, Range, Microwave, Dishwasher, Refrigerator, Washer, Dryer, Disposal | |
| Not in DB | |
| Sidewalks, Street Lights, Street Paved | |
| — | |
| — | |
| Attached Fireplace Doors/Screen, Gas Log |
Tax History
| Year | Property Taxes |
|---|---|
| 2013 | $19,360 |
| 2020 | $22,137 |
Contact Agent
Nearby Similar Homes
Nearby Sold Comparables
Contact Agent
Listing Provided By
RE/MAX Suburban










