1424 Stevenson Drive, Libertyville, Illinois 60048
$820,000
|
Sold
|
|
| Status: | Closed |
| Sqft: | 4,445 |
| Cost/Sqft: | $191 |
| Beds: | 5 |
| Baths: | 5 |
| Year Built: | 1998 |
| Property Taxes: | $22,137 |
| Days On Market: | 2096 |
| Lot Size: | 0,87 |
Description
Verbal offer accepted! Waiting for relo to sign! Now more than ever why not enjoy this stunning home on over 1 acre. Amazing backyard with private pool , patios, water fall , pond and so much more. Sellers have spared no expense in the last 5 years and it shows in this truly stunning home. Gourmet kitchen offers beautiful grey custom cabinetry with soft close from Boone Creek Cabinetry. ,quartz counters, heated flooring plus top of the line stainless appliances. Walk in pantry and butler pantry offer plenty of additional space. Stunning baths throughout including remodeled hall and jack and jill baths with beautiful showers , custom cabinetry ,heated floors in hall bath and new quartz counters in both. Formal living and dining room plus first floor office. First floor laundry/ mud room off of the 3 car garage with a great storage system closet. All new Marvin windows 2018, New Cedar shake roof & gutters 2019,New air conditioning units 2014 new furnaces 2016. Finished basement includes a media room , exercise room ,full bath, Bar and game room area. Newer sump pump plus battery backup. Exterior offers a large professionally landscaped lot, brick paver driveway and sidewalk, newly redone pond with waterfall. Pool is a perfect compliment to the lovely back yard . Custom finishes and beautiful molding throughout this home. Award winning Libertyville schools plus great location offers easy access to highways, train and shopping. This home will not disappoint. Beautiful inside and out and done in the best of taste. NO home sale contingency please but can look at a home close contigency
Property Specifics
| Single Family | |
| — | |
| Traditional | |
| 1998 | |
| Full | |
| CUSTOM | |
| No | |
| 0.87 |
| Lake | |
| Canterbury | |
| 600 / Annual | |
| Insurance,Other | |
| Lake Michigan | |
| Public Sewer, Overhead Sewers | |
| 10692158 | |
| 11203020120000 |
Nearby Schools
| NAME: | DISTRICT: | DISTANCE: | |
|---|---|---|---|
|
Grade School
Copeland Manor Elementary School |
70 | — | |
|
Middle School
Highland Middle School |
70 | Not in DB | |
|
High School
Libertyville High School |
128 | Not in DB | |
Property History
| DATE: | EVENT: | PRICE: | SOURCE: |
|---|---|---|---|
| 18 Jul, 2013 | Sold | $838,000 | MRED MLS |
| 13 May, 2013 | Under contract | $885,000 | MRED MLS |
| — | Last price change | $899,000 | MRED MLS |
| 27 Apr, 2012 | Listed for sale | $899,000 | MRED MLS |
| 10 Jul, 2020 | Sold | $820,000 | MRED MLS |
| 27 May, 2020 | Under contract | $850,000 | MRED MLS |
| — | Last price change | $870,000 | MRED MLS |
| 17 Apr, 2020 | Listed for sale | $870,000 | MRED MLS |
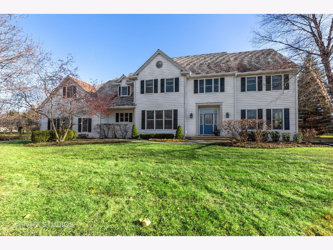
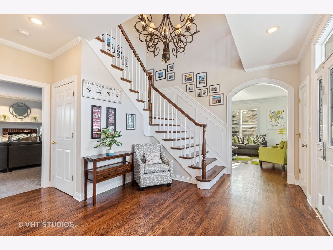
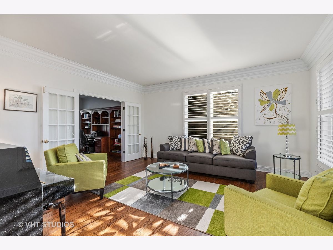
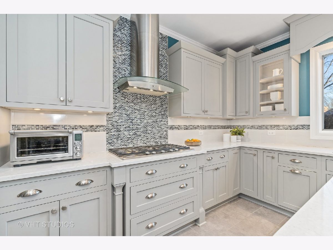
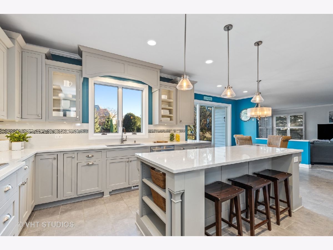
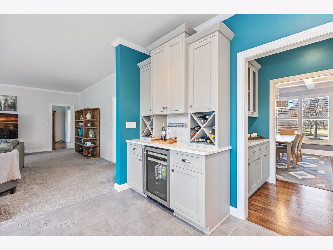
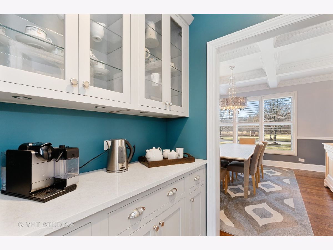
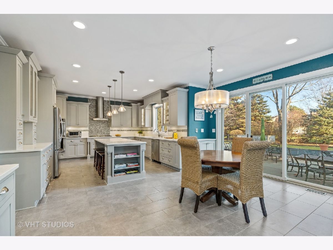
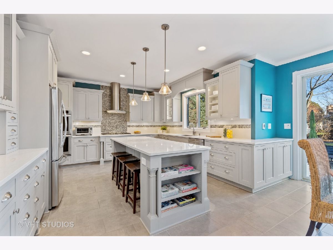
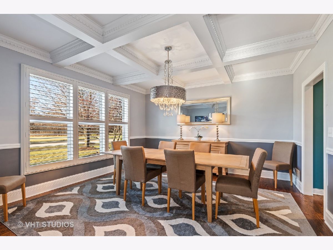
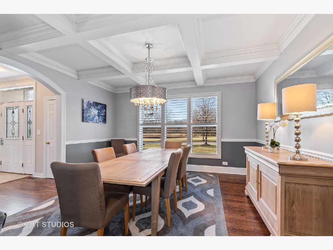
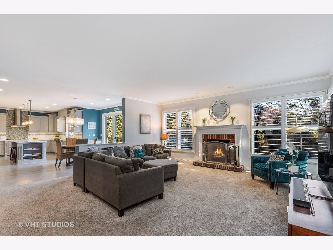
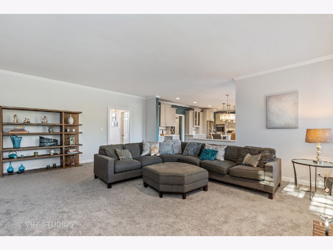
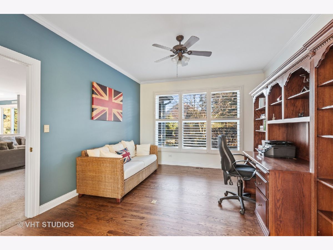
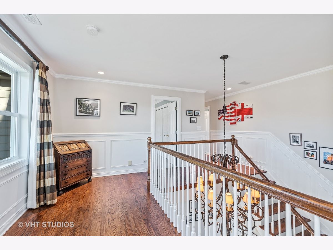
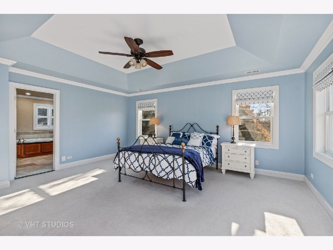
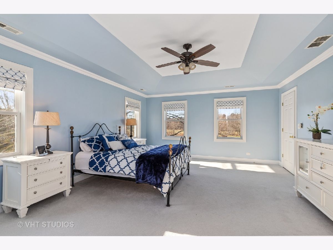
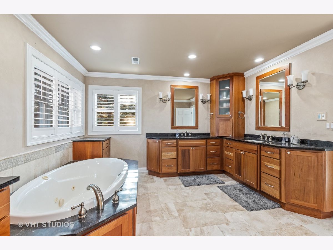
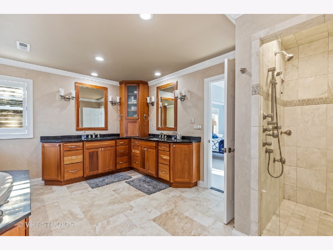
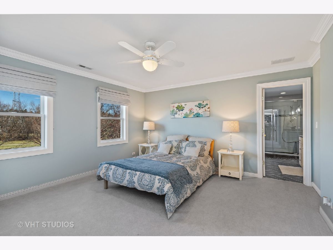
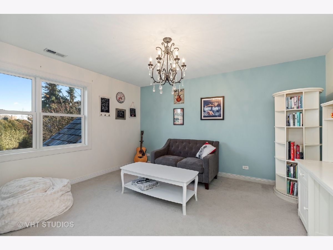
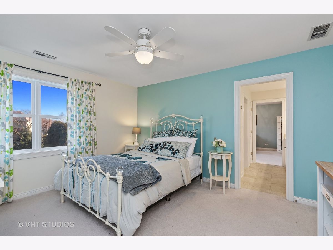
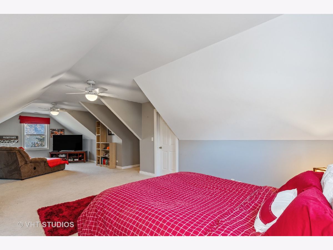
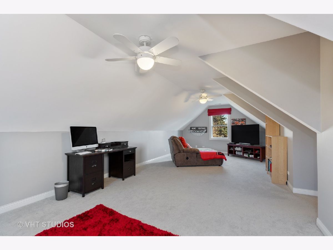
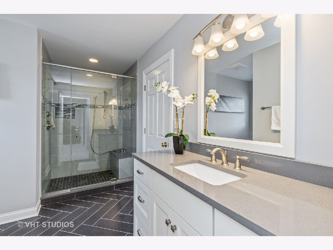
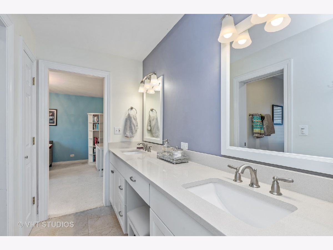
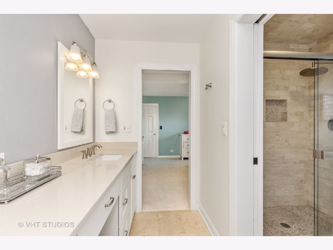
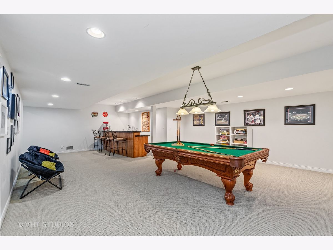
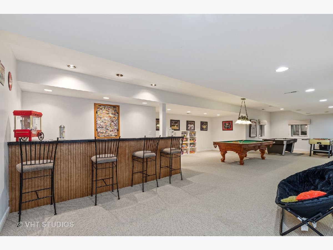
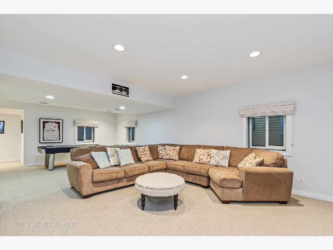
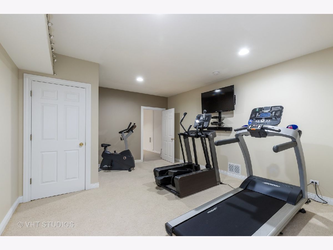
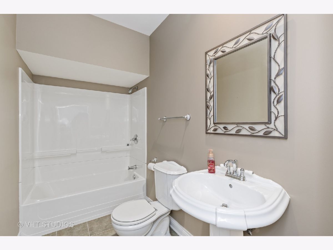
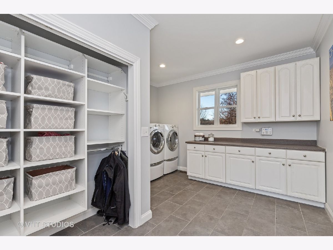
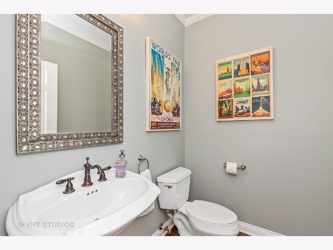
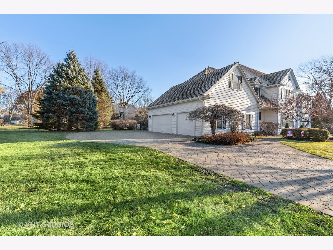
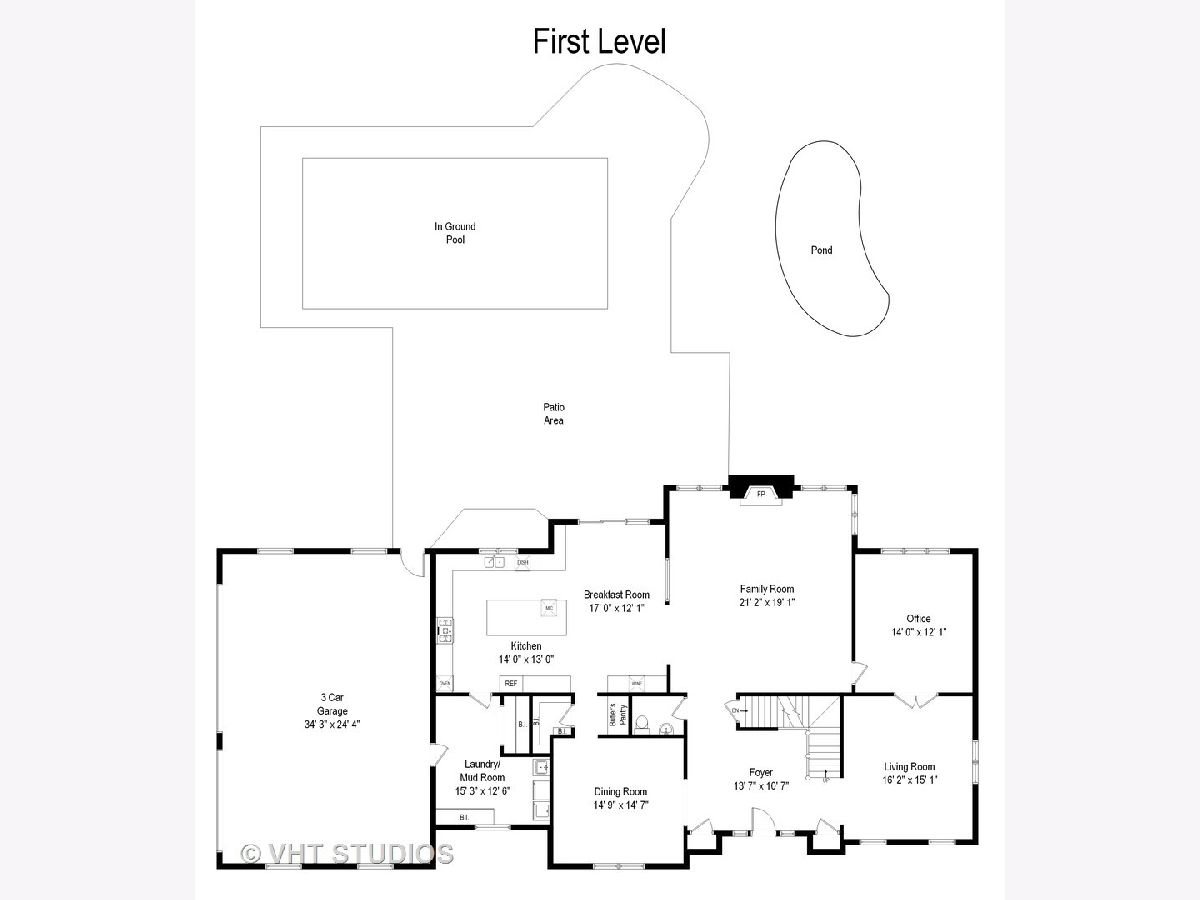
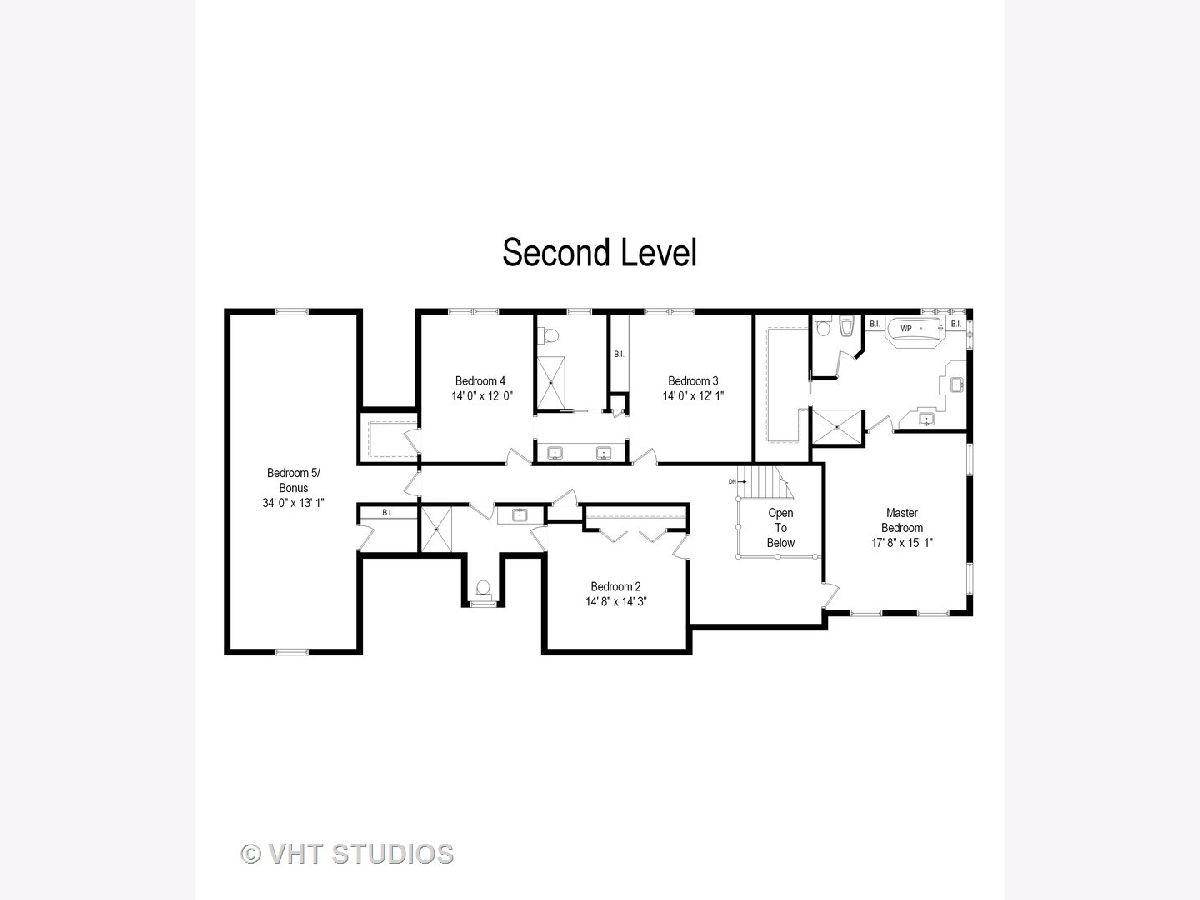
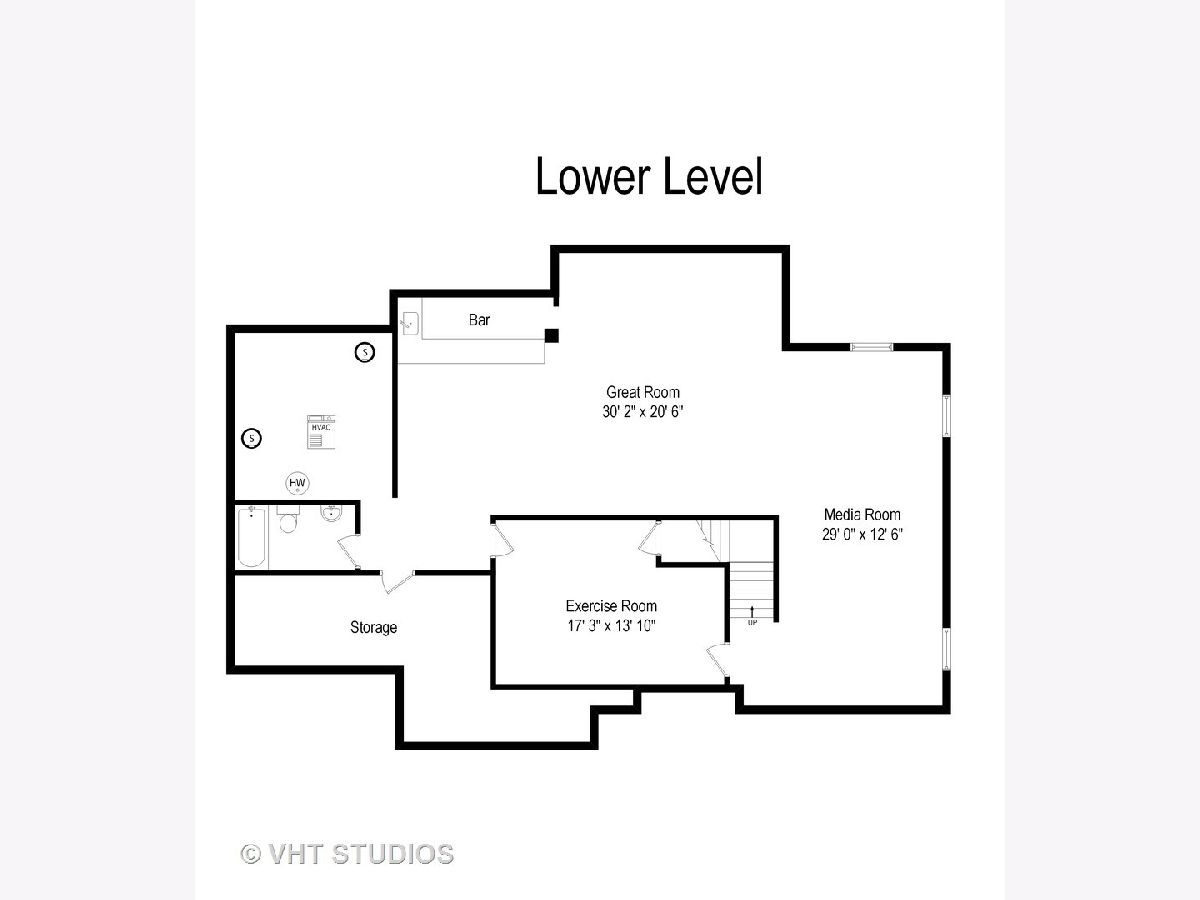
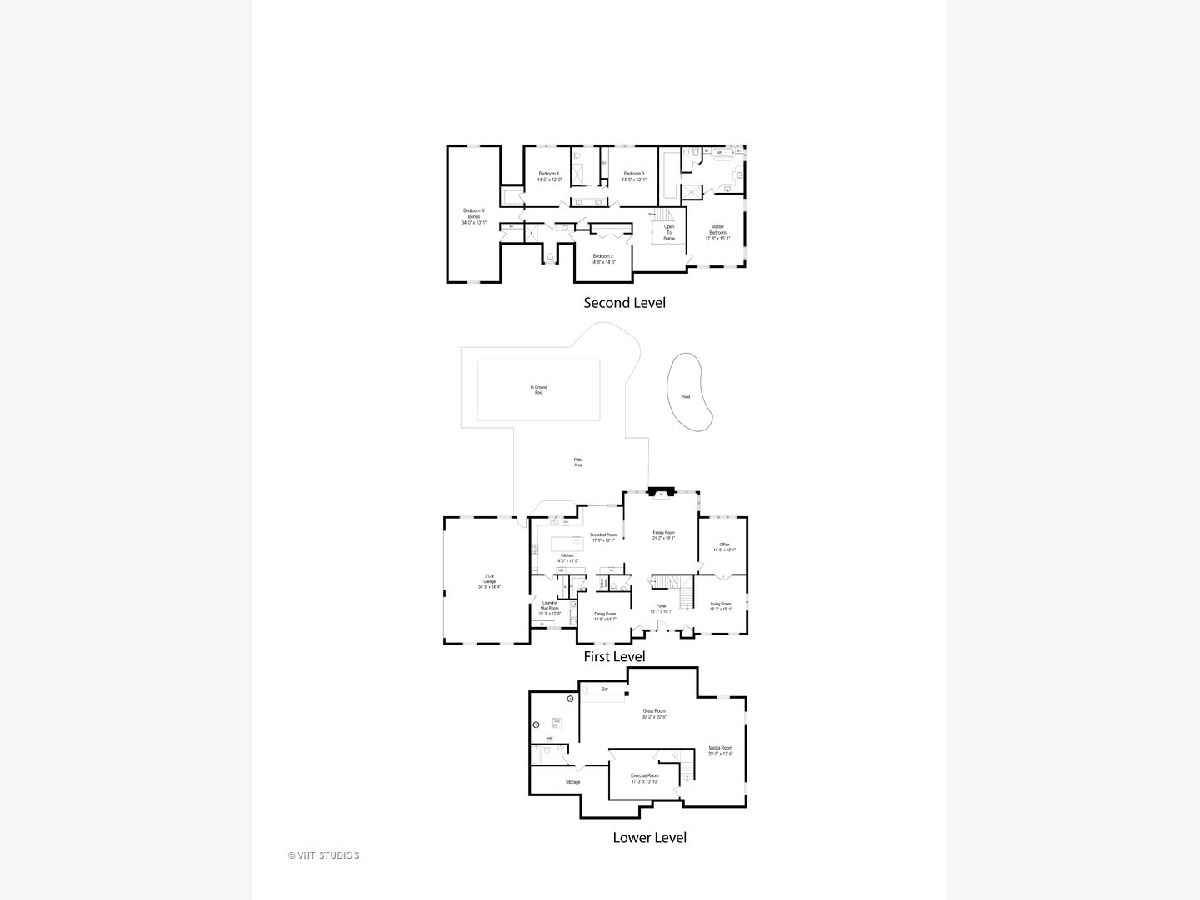
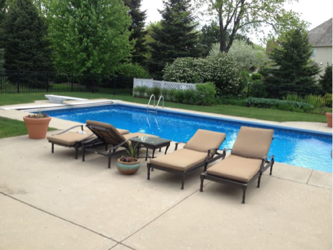
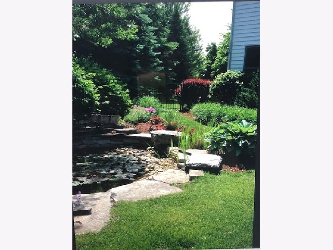
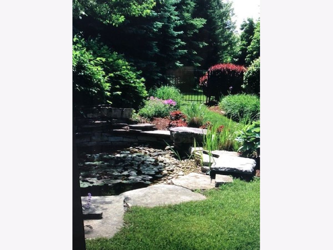
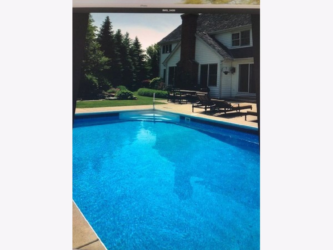
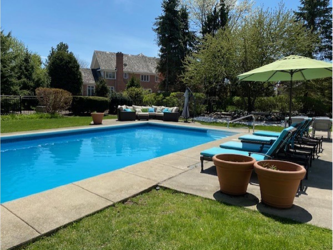
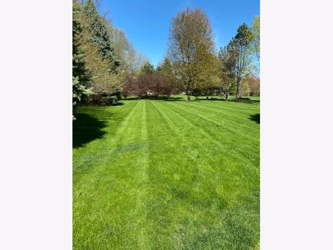
Room Specifics
Total Bedrooms: 5
Bedrooms Above Ground: 5
Bedrooms Below Ground: 0
Dimensions: —
Floor Type: Carpet
Dimensions: —
Floor Type: Carpet
Dimensions: —
Floor Type: Carpet
Dimensions: —
Floor Type: —
Full Bathrooms: 5
Bathroom Amenities: Whirlpool,Separate Shower,Double Sink
Bathroom in Basement: 1
Rooms: Bedroom 5,Office,Game Room,Media Room,Exercise Room,Breakfast Room
Basement Description: Finished
Other Specifics
| 3 | |
| Concrete Perimeter | |
| Brick,Side Drive | |
| Patio, In Ground Pool | |
| Fenced Yard,Nature Preserve Adjacent,Landscaped,Pond(s) | |
| 209X154X243X105 | |
| — | |
| Full | |
| Bar-Wet, Hardwood Floors, Heated Floors, First Floor Laundry, Walk-In Closet(s) | |
| Double Oven, Range, Microwave, Dishwasher, Refrigerator, Washer, Dryer, Disposal | |
| Not in DB | |
| Curbs, Sidewalks, Street Lights, Street Paved | |
| — | |
| — | |
| Wood Burning, Attached Fireplace Doors/Screen |
Tax History
| Year | Property Taxes |
|---|---|
| 2013 | $19,360 |
| 2020 | $22,137 |
Contact Agent
Nearby Similar Homes
Nearby Sold Comparables
Contact Agent
Listing Provided By
@properties







