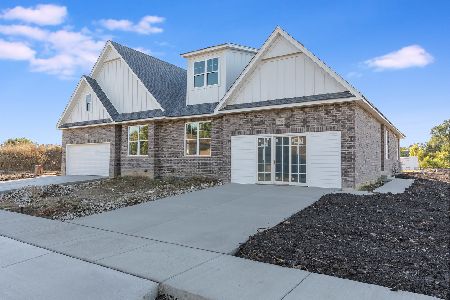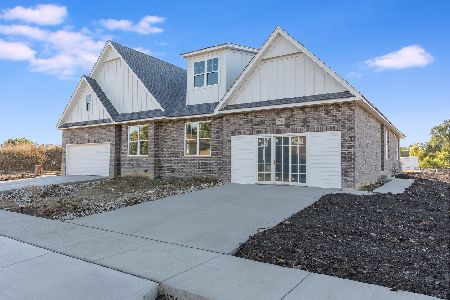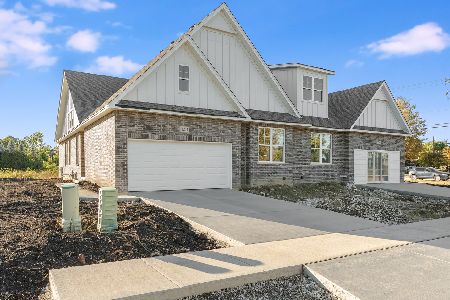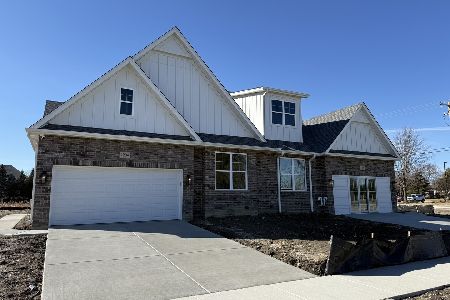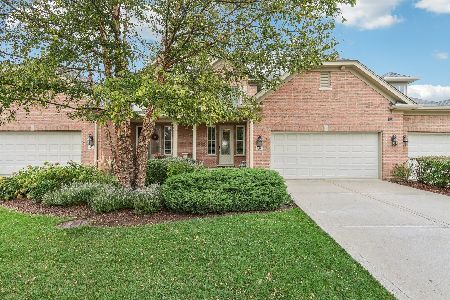1337 Ashbury Circle, Lemont, Illinois 60439
$450,000
|
Sold
|
|
| Status: | Closed |
| Sqft: | 2,315 |
| Cost/Sqft: | $198 |
| Beds: | 3 |
| Baths: | 3 |
| Year Built: | 2015 |
| Property Taxes: | $9,025 |
| Days On Market: | 2544 |
| Lot Size: | 0,00 |
Description
Better than new...Beautiful Ashbury Woods townhome. Impeccably maintained and totally upgraded with all the bells and whistles! Hardwood floors, custom cabinetry, stainless appliances, granite, bar area built in's and under cabinet lighting are just some of the kitchen upgrades. Spacious formal dining area, first floor laundry, kitchen table space, large island and cozy family room with fireplace and built-ins. Large first floor master en suite with spacious master closet. Bright and sunny windows that look out to a deck on one of the premiere lots with privacy and trees. The second floor offers 2 spacious bedrooms, a loft and full bath for family and guests. Iron railings, designer window treatments, upgraded lighting and a full english basement that offers plenty of storage, roughed in plumbing and tons of future expansion potential. Great location...close to town, shopping, fabulous Core recreation center, I & M canal biking and so much more! Great Lemont schools. A perfect 10.
Property Specifics
| Condos/Townhomes | |
| 2 | |
| — | |
| 2015 | |
| Full | |
| BALMORAL | |
| No | |
| — |
| Cook | |
| Ashbury Woods 03 | |
| 250 / Monthly | |
| Insurance,Lawn Care,Scavenger,Snow Removal,Other | |
| Public | |
| Public Sewer | |
| 10305928 | |
| 22322170120000 |
Nearby Schools
| NAME: | DISTRICT: | DISTANCE: | |
|---|---|---|---|
|
Grade School
Oakwood Elementary School |
113A | — | |
|
Middle School
Old Quarry Middle School |
113A | Not in DB | |
|
High School
Lemont Twp High School |
210 | Not in DB | |
|
Alternate Elementary School
River Valley Elementary School |
— | Not in DB | |
Property History
| DATE: | EVENT: | PRICE: | SOURCE: |
|---|---|---|---|
| 10 Jul, 2015 | Sold | $452,032 | MRED MLS |
| 14 Mar, 2015 | Under contract | $416,800 | MRED MLS |
| 27 Sep, 2014 | Listed for sale | $416,800 | MRED MLS |
| 14 Jun, 2019 | Sold | $450,000 | MRED MLS |
| 9 May, 2019 | Under contract | $458,000 | MRED MLS |
| — | Last price change | $469,000 | MRED MLS |
| 12 Mar, 2019 | Listed for sale | $469,000 | MRED MLS |
Room Specifics
Total Bedrooms: 3
Bedrooms Above Ground: 3
Bedrooms Below Ground: 0
Dimensions: —
Floor Type: Carpet
Dimensions: —
Floor Type: Carpet
Full Bathrooms: 3
Bathroom Amenities: Whirlpool,Separate Shower,Double Sink
Bathroom in Basement: 0
Rooms: Breakfast Room,Loft
Basement Description: Unfinished,Bathroom Rough-In
Other Specifics
| 2 | |
| Concrete Perimeter | |
| Concrete | |
| Patio, Storms/Screens, Cable Access | |
| Common Grounds,Landscaped | |
| 32.5 X83 | |
| — | |
| Full | |
| Hardwood Floors, First Floor Bedroom, First Floor Laundry, First Floor Full Bath, Laundry Hook-Up in Unit | |
| Range, Microwave, Dishwasher, Refrigerator, Washer, Dryer, Disposal, Stainless Steel Appliance(s), Range Hood | |
| Not in DB | |
| — | |
| — | |
| — | |
| Attached Fireplace Doors/Screen, Gas Log, Gas Starter |
Tax History
| Year | Property Taxes |
|---|---|
| 2019 | $9,025 |
Contact Agent
Nearby Similar Homes
Nearby Sold Comparables
Contact Agent
Listing Provided By
d'aprile properties

