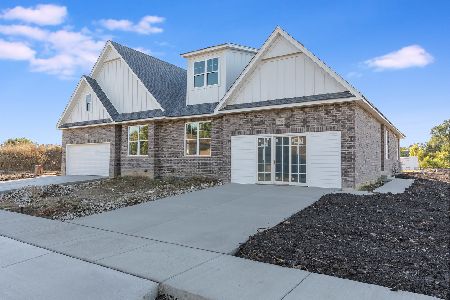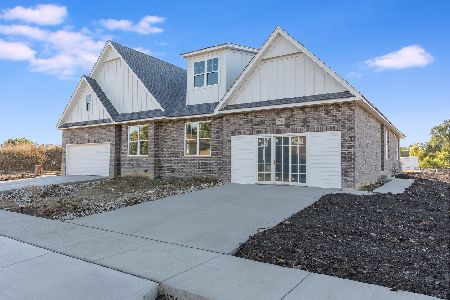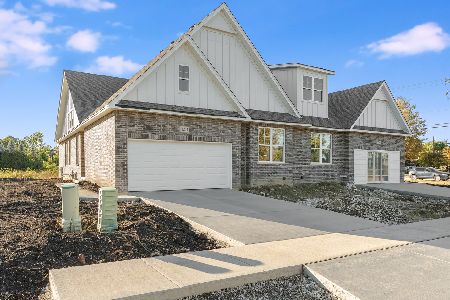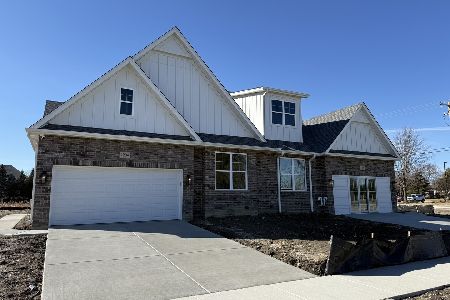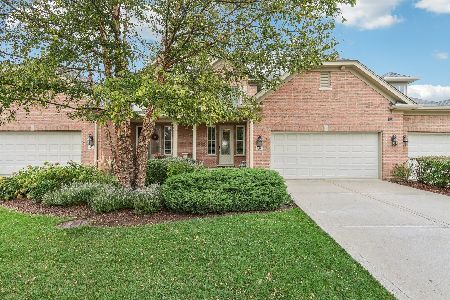1545 Ashbury Circle, Lemont, Illinois 60439
$425,000
|
Sold
|
|
| Status: | Closed |
| Sqft: | 2,315 |
| Cost/Sqft: | $190 |
| Beds: | 3 |
| Baths: | 3 |
| Year Built: | 2015 |
| Property Taxes: | $1,060 |
| Days On Market: | 2347 |
| Lot Size: | 0,00 |
Description
Former builders model - hardly lived-in. Luxury townhome with elegant brick exterior and concrete stucco siding accents. Hardwood floors, Pella windows, granite counters, including breakfast bar on center island, 42" cabinets, ss high-end appliances, 9' first floor ceilings, master suite with walk-in closet and luxury bath, and 2 additional bedrooms and a loft on the second level. Bright, sunny family room with fireplace flanked by built in shelves, and door leading to leading to private patio. Beautiful custom window treatments on first floor - electronically controlled shades. Full basement with roughed-in bath. A must-see for the discriminating buyer wanting quality, luxury and carefree style of living.
Property Specifics
| Condos/Townhomes | |
| 2 | |
| — | |
| 2015 | |
| Full | |
| BALMORAL | |
| No | |
| — |
| Cook | |
| Ashbury Woods West | |
| 250 / Monthly | |
| Insurance,Exterior Maintenance,Lawn Care,Scavenger,Snow Removal | |
| Lake Michigan | |
| Public Sewer | |
| 10529108 | |
| 22322160060000 |
Nearby Schools
| NAME: | DISTRICT: | DISTANCE: | |
|---|---|---|---|
|
High School
Lemont Twp High School |
210 | Not in DB | |
Property History
| DATE: | EVENT: | PRICE: | SOURCE: |
|---|---|---|---|
| 15 Nov, 2018 | Sold | $445,000 | MRED MLS |
| 8 Oct, 2018 | Under contract | $467,500 | MRED MLS |
| 5 Jun, 2018 | Listed for sale | $467,500 | MRED MLS |
| 13 Dec, 2019 | Sold | $425,000 | MRED MLS |
| 16 Nov, 2019 | Under contract | $439,900 | MRED MLS |
| — | Last price change | $449,900 | MRED MLS |
| 25 Sep, 2019 | Listed for sale | $449,900 | MRED MLS |
| 15 Aug, 2024 | Sold | $500,000 | MRED MLS |
| 3 Aug, 2024 | Under contract | $515,000 | MRED MLS |
| — | Last price change | $549,000 | MRED MLS |
| 7 Jul, 2024 | Listed for sale | $549,000 | MRED MLS |
Room Specifics
Total Bedrooms: 3
Bedrooms Above Ground: 3
Bedrooms Below Ground: 0
Dimensions: —
Floor Type: Carpet
Dimensions: —
Floor Type: Carpet
Full Bathrooms: 3
Bathroom Amenities: Separate Shower,Double Sink,Soaking Tub
Bathroom in Basement: 0
Rooms: Loft,Breakfast Room
Basement Description: Unfinished
Other Specifics
| 2 | |
| Concrete Perimeter | |
| Concrete | |
| Patio, Porch | |
| — | |
| 32.5 X 83 | |
| — | |
| Full | |
| Bar-Dry, Hardwood Floors, First Floor Bedroom, First Floor Laundry, First Floor Full Bath, Walk-In Closet(s) | |
| Range, Microwave, Dishwasher, High End Refrigerator, Washer, Dryer, Disposal, Stainless Steel Appliance(s), Wine Refrigerator | |
| Not in DB | |
| — | |
| — | |
| — | |
| Attached Fireplace Doors/Screen, Gas Log |
Tax History
| Year | Property Taxes |
|---|---|
| 2019 | $1,060 |
| 2024 | $10,060 |
Contact Agent
Nearby Similar Homes
Nearby Sold Comparables
Contact Agent
Listing Provided By
Murphy Real Estate Grp

