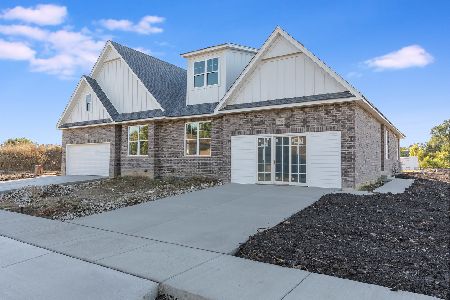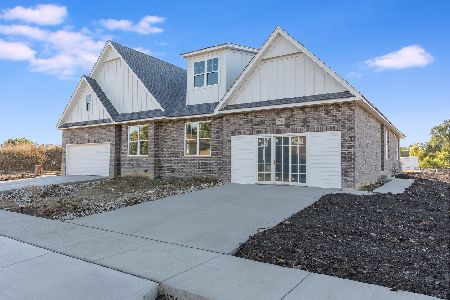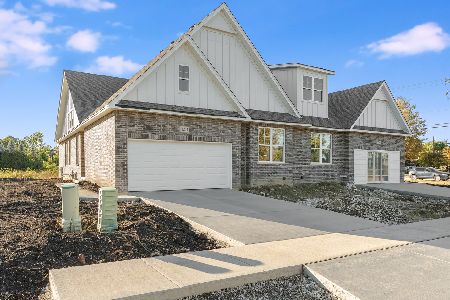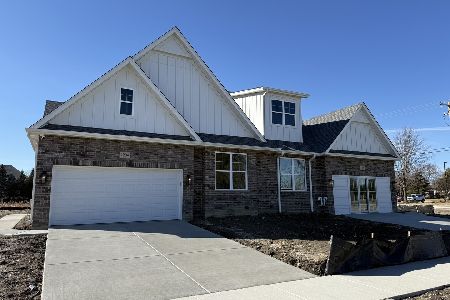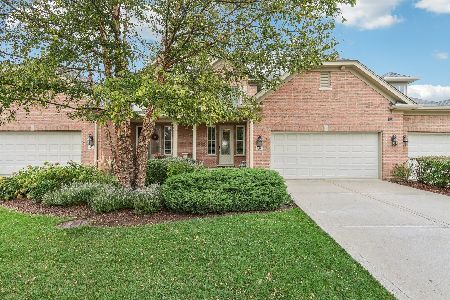1341 Ashbury Circle, Lemont, Illinois 60439
$439,956
|
Sold
|
|
| Status: | Closed |
| Sqft: | 2,315 |
| Cost/Sqft: | $180 |
| Beds: | 3 |
| Baths: | 3 |
| Year Built: | 2015 |
| Property Taxes: | $0 |
| Days On Market: | 4171 |
| Lot Size: | 0,00 |
Description
Ashbury Woods West is a totally maintenance free luxury Townhome community located in the heart of premier Lemont. The Balmoral is a dramatic home with a ranch style open floor plan, designed for the way you live, featuring a 1sr floor master bedroom suite. 2 additional bedrooms plus loft, 2.5 baths. Large family room and dining room. Kitchen with breakfast room has island, pantry SS appl. Home can be customized
Property Specifics
| Condos/Townhomes | |
| 2 | |
| — | |
| 2015 | |
| Full | |
| BALMORAL | |
| No | |
| — |
| Cook | |
| Ashbury Woods West | |
| 175 / Monthly | |
| Insurance,Lawn Care,Scavenger,Snow Removal,Other | |
| Public | |
| Public Sewer | |
| 08739424 | |
| 22322170020000 |
Nearby Schools
| NAME: | DISTRICT: | DISTANCE: | |
|---|---|---|---|
|
Grade School
Oakwood Elementary School |
113A | — | |
|
Middle School
Old Quarry Middle School |
113A | Not in DB | |
|
High School
Lemont Twp High School |
210 | Not in DB | |
|
Alternate Elementary School
River Valley Elementary School |
— | Not in DB | |
Property History
| DATE: | EVENT: | PRICE: | SOURCE: |
|---|---|---|---|
| 24 Jun, 2015 | Sold | $439,956 | MRED MLS |
| 23 Feb, 2015 | Under contract | $416,900 | MRED MLS |
| — | Last price change | $416,800 | MRED MLS |
| 27 Sep, 2014 | Listed for sale | $414,900 | MRED MLS |
| 17 Nov, 2025 | Sold | $580,000 | MRED MLS |
| 31 Oct, 2025 | Under contract | $585,000 | MRED MLS |
| — | Last price change | $595,000 | MRED MLS |
| 15 Oct, 2025 | Listed for sale | $595,000 | MRED MLS |
Room Specifics
Total Bedrooms: 3
Bedrooms Above Ground: 3
Bedrooms Below Ground: 0
Dimensions: —
Floor Type: Carpet
Dimensions: —
Floor Type: Carpet
Full Bathrooms: 3
Bathroom Amenities: —
Bathroom in Basement: 0
Rooms: Breakfast Room,Loft
Basement Description: Unfinished
Other Specifics
| 2 | |
| Concrete Perimeter | |
| Concrete | |
| Patio, Storms/Screens, Cable Access | |
| Common Grounds,Landscaped | |
| 32.5 X83 | |
| — | |
| Full | |
| Hardwood Floors, First Floor Bedroom, First Floor Laundry, First Floor Full Bath, Laundry Hook-Up in Unit | |
| Range, Microwave, Dishwasher, Disposal, Stainless Steel Appliance(s) | |
| Not in DB | |
| — | |
| — | |
| — | |
| — |
Tax History
| Year | Property Taxes |
|---|---|
| 2025 | $9,566 |
Contact Agent
Nearby Similar Homes
Nearby Sold Comparables
Contact Agent
Listing Provided By
Donven Realty LLC

