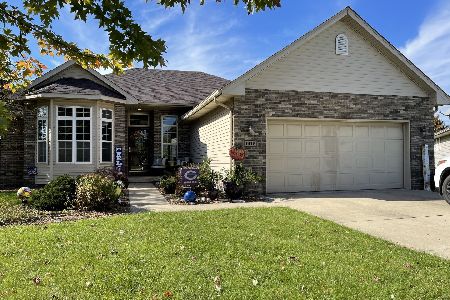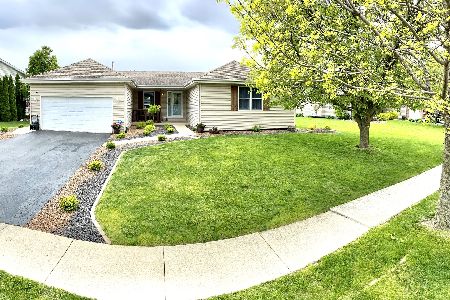1338 Cap Circle, Bourbonnais, Illinois 60914
$229,900
|
Sold
|
|
| Status: | Closed |
| Sqft: | 2,100 |
| Cost/Sqft: | $113 |
| Beds: | 3 |
| Baths: | 3 |
| Year Built: | 2001 |
| Property Taxes: | $5,239 |
| Days On Market: | 4953 |
| Lot Size: | 0,00 |
Description
This home features wonderful open space. The built ins in the famrm by the gas FP all stay. Kitchen features an abundance of Oak cabinets, ceramic flooring, & serving counter. 3rd bay garage has a wall that separates this wonderful workshop garage (15'6x29'2). Master suite incls a raised tray ceiling & spacious bath w/ separate 4' shower. Picturesque fenced back yard has a spacious patio w/ a pergola. Super Clean!
Property Specifics
| Single Family | |
| — | |
| Step Ranch | |
| 2001 | |
| Partial | |
| — | |
| No | |
| — |
| Kankakee | |
| — | |
| 0 / Not Applicable | |
| None | |
| Public | |
| Public Sewer | |
| 08108536 | |
| 17091530714400 |
Property History
| DATE: | EVENT: | PRICE: | SOURCE: |
|---|---|---|---|
| 21 Sep, 2012 | Sold | $229,900 | MRED MLS |
| 14 Aug, 2012 | Under contract | $238,000 | MRED MLS |
| 3 Jul, 2012 | Listed for sale | $238,000 | MRED MLS |
Room Specifics
Total Bedrooms: 3
Bedrooms Above Ground: 3
Bedrooms Below Ground: 0
Dimensions: —
Floor Type: Carpet
Dimensions: —
Floor Type: Carpet
Full Bathrooms: 3
Bathroom Amenities: Whirlpool,Separate Shower
Bathroom in Basement: 0
Rooms: Office,Recreation Room
Basement Description: Finished
Other Specifics
| 3 | |
| — | |
| Asphalt | |
| Patio | |
| Fenced Yard,Landscaped | |
| 71X145X91X161 | |
| — | |
| Full | |
| Vaulted/Cathedral Ceilings, First Floor Laundry | |
| Range, Microwave, Dishwasher, Refrigerator, Washer, Dryer | |
| Not in DB | |
| — | |
| — | |
| — | |
| — |
Tax History
| Year | Property Taxes |
|---|---|
| 2012 | $5,239 |
Contact Agent
Nearby Similar Homes
Nearby Sold Comparables
Contact Agent
Listing Provided By
Real Living Speckman Realty, Inc












