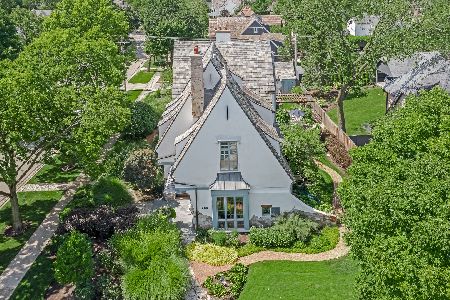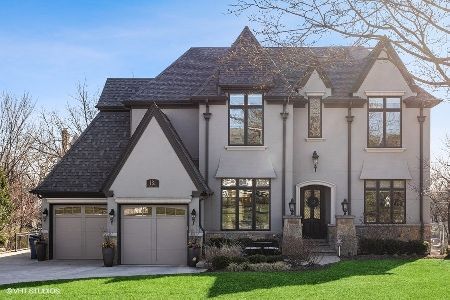134 Lincoln Street, Hinsdale, Illinois 60521
$1,635,000
|
Sold
|
|
| Status: | Closed |
| Sqft: | 5,462 |
| Cost/Sqft: | $311 |
| Beds: | 6 |
| Baths: | 6 |
| Year Built: | — |
| Property Taxes: | $27,993 |
| Days On Market: | 1936 |
| Lot Size: | 0,37 |
Description
A CELEBRATION OF ARCHITECTURE with Hinsdale's most recognized Historic Home. Known as Hinsdale's Terra Cotta House, this truly one of a kind home is beyond comparison... Rich in history and completely updated for today's buyer!! Top shelf kitchen open to the ultimate all-season sunporch and outstanding outdoor space with private patio and cozy fireplace. Breathtaking first floor presentation with all the charm you would expect and a modern sensibility that is fresh and timeless. A first floor office and so many spaces and places for his and her offices, homework stations and all today's family needs. The second floor with 4 bedrooms including a luxurious master suite and fabulous walk-in closet, and the suprise of a huge third floor with 2 more bedrooms and additional family room, and full finished basement completes the package. With the luxury of location, only two blocks to downtown Hinsdale and all it has to offer, this is an unrivaled opportunity. Why just fit in, when you can stand out!!!
Property Specifics
| Single Family | |
| — | |
| Other | |
| — | |
| Full | |
| — | |
| No | |
| 0.37 |
| Du Page | |
| — | |
| — / Not Applicable | |
| None | |
| Lake Michigan | |
| Public Sewer | |
| 10887971 | |
| 0901324007 |
Nearby Schools
| NAME: | DISTRICT: | DISTANCE: | |
|---|---|---|---|
|
Grade School
Monroe Elementary School |
181 | — | |
|
Middle School
Clarendon Hills Middle School |
181 | Not in DB | |
|
High School
Hinsdale Central High School |
86 | Not in DB | |
Property History
| DATE: | EVENT: | PRICE: | SOURCE: |
|---|---|---|---|
| 15 Jun, 2021 | Sold | $1,635,000 | MRED MLS |
| 3 May, 2021 | Under contract | $1,699,000 | MRED MLS |
| 1 Oct, 2020 | Listed for sale | $1,699,000 | MRED MLS |
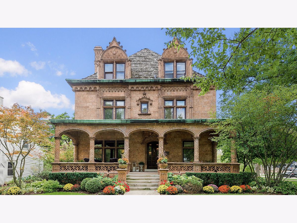
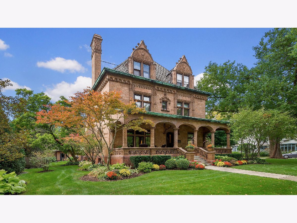
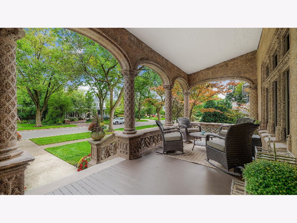
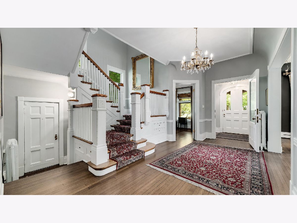
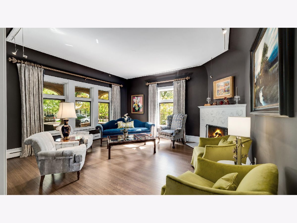
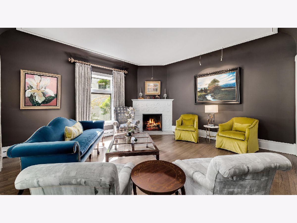
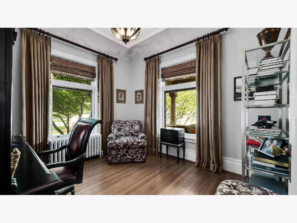
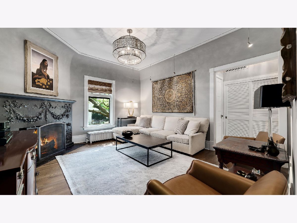
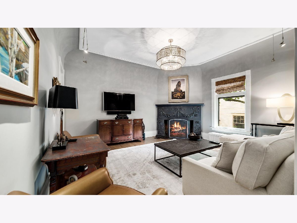
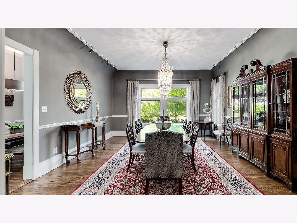
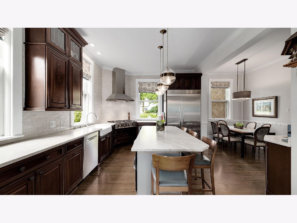
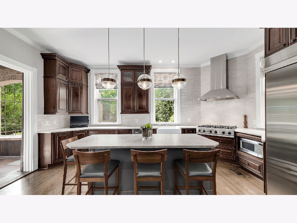
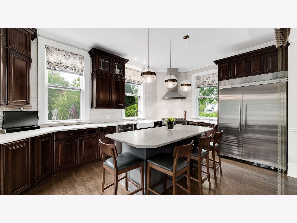
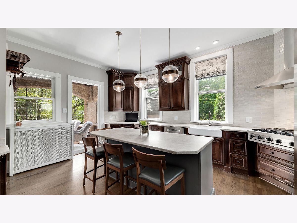
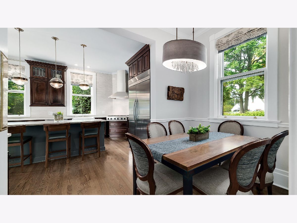
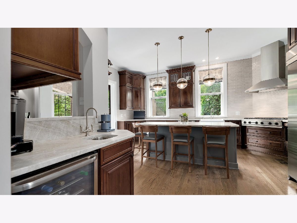
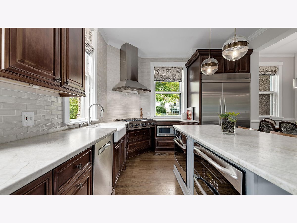
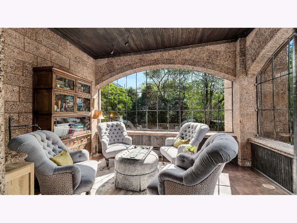
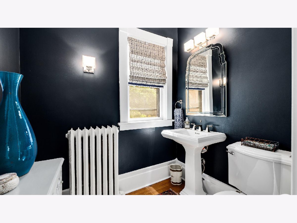
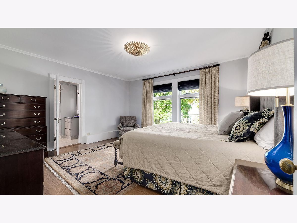
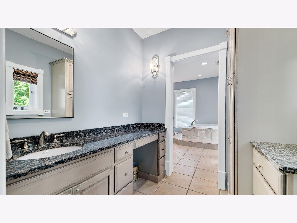
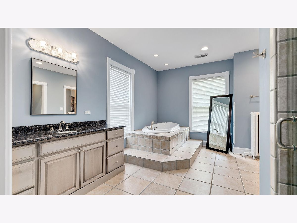
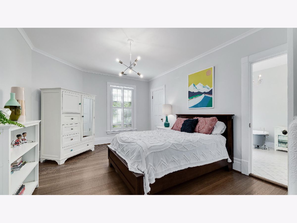
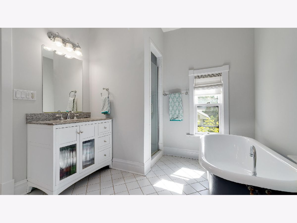
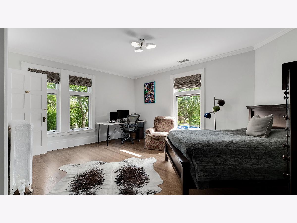
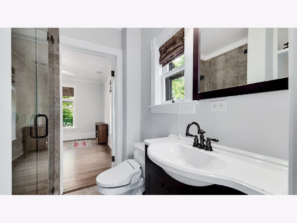
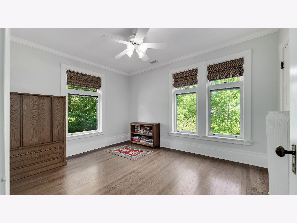
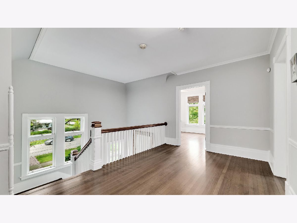
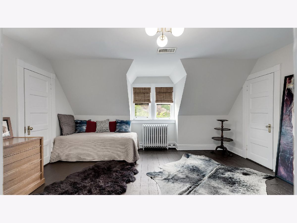
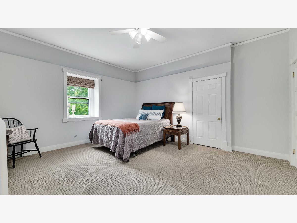
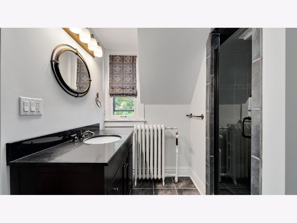
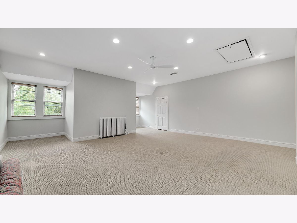
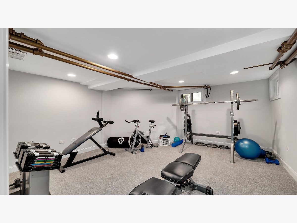
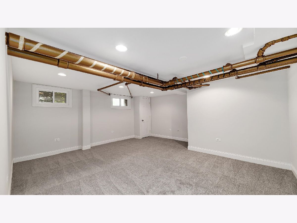
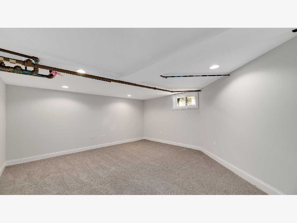
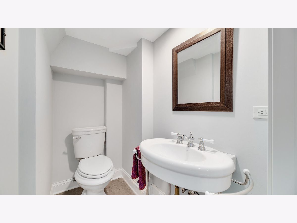
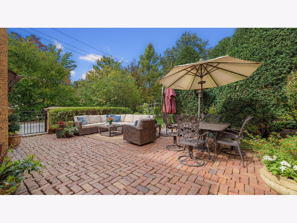
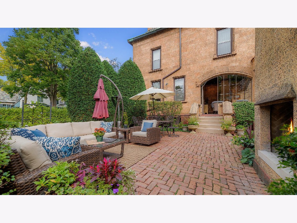
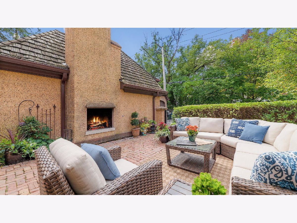
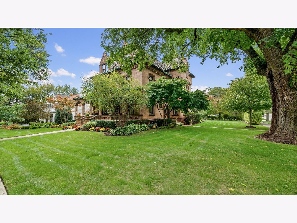
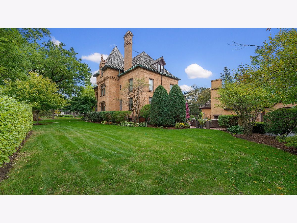
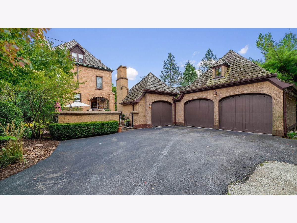
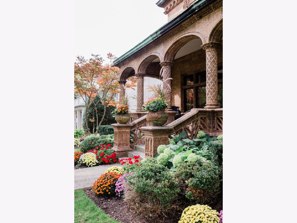
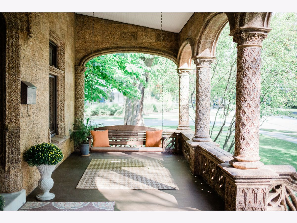
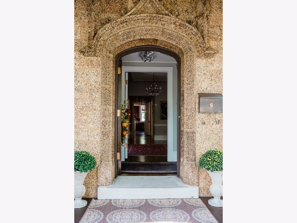
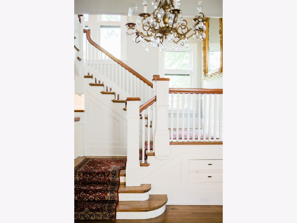
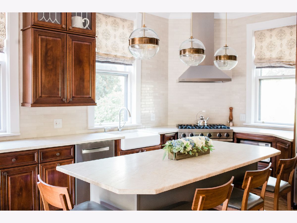
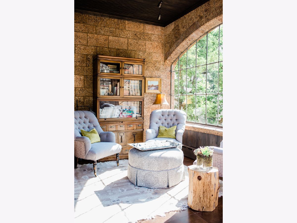
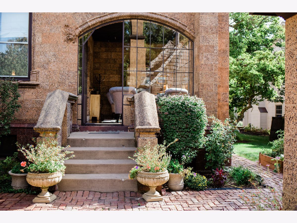
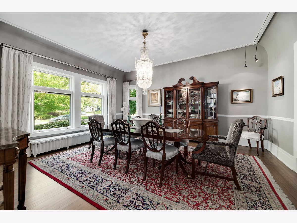
Room Specifics
Total Bedrooms: 6
Bedrooms Above Ground: 6
Bedrooms Below Ground: 0
Dimensions: —
Floor Type: Hardwood
Dimensions: —
Floor Type: Hardwood
Dimensions: —
Floor Type: Hardwood
Dimensions: —
Floor Type: —
Dimensions: —
Floor Type: —
Full Bathrooms: 6
Bathroom Amenities: Separate Shower,Double Sink
Bathroom in Basement: 1
Rooms: Bedroom 5,Bedroom 6,Breakfast Room,Office,Enclosed Porch Heated,Bonus Room,Gallery,Exercise Room,Recreation Room,Game Room
Basement Description: Finished
Other Specifics
| 3 | |
| — | |
| — | |
| Patio, Porch | |
| — | |
| 95 X 165 | |
| — | |
| Full | |
| Hardwood Floors, Second Floor Laundry, Walk-In Closet(s), Ceiling - 10 Foot, Historic/Period Mlwk | |
| Range, Microwave, Dishwasher, Refrigerator, Washer, Dryer | |
| Not in DB | |
| Curbs, Sidewalks, Street Lights, Street Paved | |
| — | |
| — | |
| Wood Burning |
Tax History
| Year | Property Taxes |
|---|---|
| 2021 | $27,993 |
Contact Agent
Nearby Similar Homes
Contact Agent
Listing Provided By
Jameson Sotheby's International Realty








