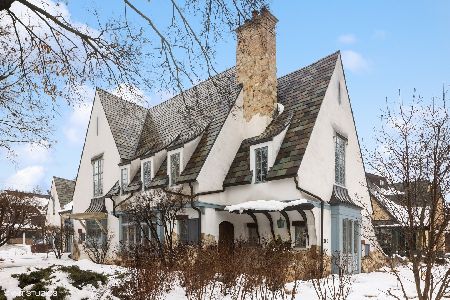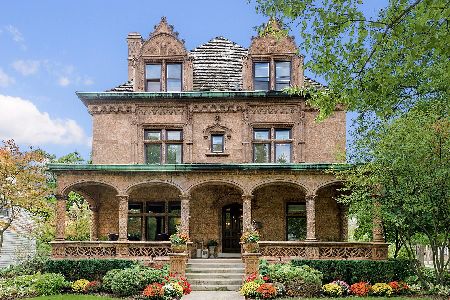206 Lincoln Street, Hinsdale, Illinois 60521
$1,775,000
|
Sold
|
|
| Status: | Closed |
| Sqft: | 4,912 |
| Cost/Sqft: | $397 |
| Beds: | 5 |
| Baths: | 6 |
| Year Built: | 2000 |
| Property Taxes: | $30,071 |
| Days On Market: | 1587 |
| Lot Size: | 0,31 |
Description
Truly imagine a magical place. Custom built for the current owners by Tim Thompson. Stunning curb appeal with slate roof, copper gutters, English gardens, exclusive plantings, and a potting room that beckons one to garden. English in design, the impressive entryway boasts a custom fireplace that is open to the dining salon. A private living room with a reading nook and a second fireplace and beautiful slate floors. Custom windows throughout. Family room is truly the heart of the home, open to the kitchen and breakfast room. Authentic English stone fireplace graces the room. Breakfast area is spacious with built-ins. Kitchen boasts high-end appliances, an English eating area, 2 islands tastefully done for the most impressive chef. Specifically designed cabinetry with glass front pantry. An overall ambiance that cannot be duplicated. First floor laundry. Two powder rooms. Two staircases. 1st floor three season porch is both clean and cozy. Back staircase leads to private 5th bedroom, sitting room, full bath. Perfect for in-laws. 2nd floor primary bedroom with stone detailing, volume ceilings, beams and hardwood. Open bath area with dual sinks and plenty of storage. Bedrooms 2 and 3 share a Jack and Jill bath with bedroom #3 having an English fireplace. Bedroom #4 with a bath and storage room. Unfinished lower level with a deeper pour. Yard and exterior are absolutely breathtaking. The location is great. Walk to town and train. Distinguished by design and defined by quality, this home is exceptional.
Property Specifics
| Single Family | |
| — | |
| — | |
| 2000 | |
| Full | |
| — | |
| No | |
| 0.31 |
| Du Page | |
| — | |
| — / Not Applicable | |
| None | |
| Lake Michigan | |
| Public Sewer | |
| 11218750 | |
| 0901318013 |
Nearby Schools
| NAME: | DISTRICT: | DISTANCE: | |
|---|---|---|---|
|
Grade School
Monroe Elementary School |
181 | — | |
|
Middle School
Clarendon Hills Middle School |
181 | Not in DB | |
|
High School
Hinsdale Central High School |
86 | Not in DB | |
Property History
| DATE: | EVENT: | PRICE: | SOURCE: |
|---|---|---|---|
| 29 Oct, 2021 | Sold | $1,775,000 | MRED MLS |
| 27 Sep, 2021 | Under contract | $1,950,000 | MRED MLS |
| 14 Sep, 2021 | Listed for sale | $1,950,000 | MRED MLS |
| 27 Mar, 2024 | Sold | $2,900,000 | MRED MLS |
| 13 Feb, 2024 | Under contract | $2,995,000 | MRED MLS |
| 29 Jan, 2024 | Listed for sale | $2,995,000 | MRED MLS |
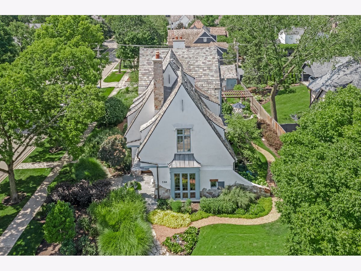
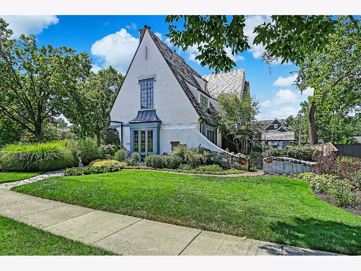
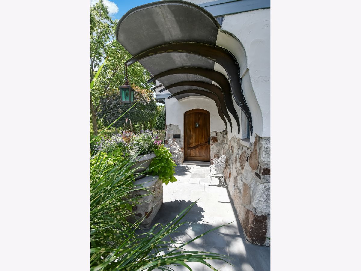
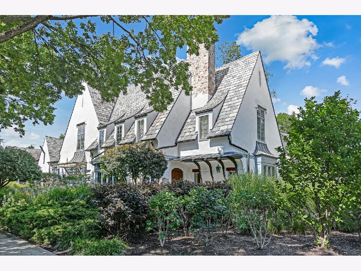
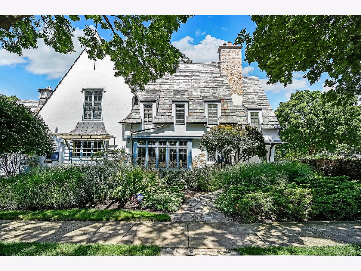
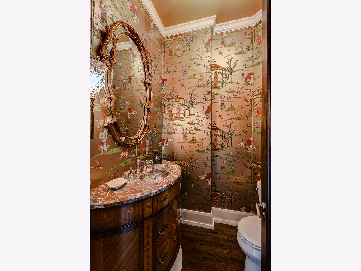
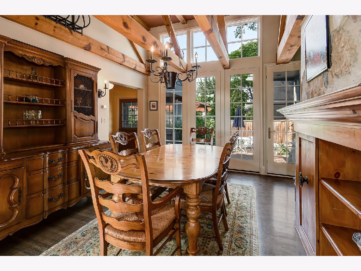
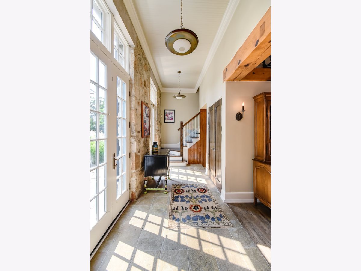
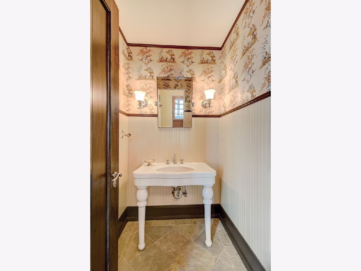
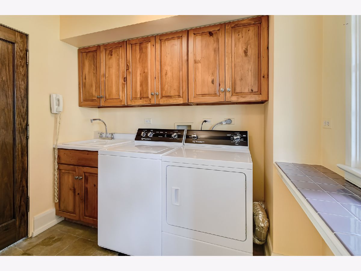
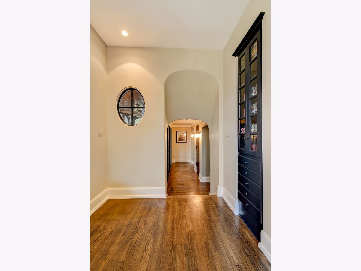
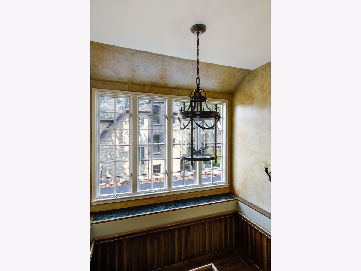
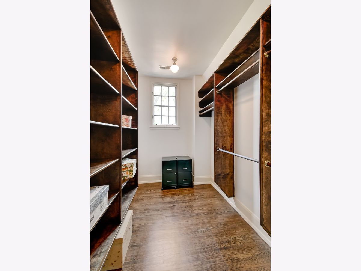
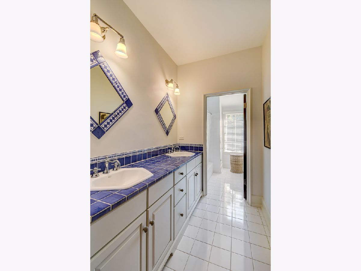
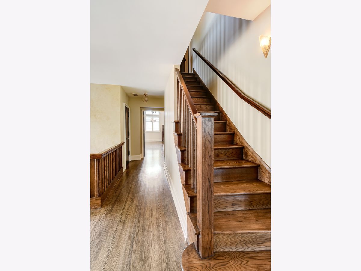
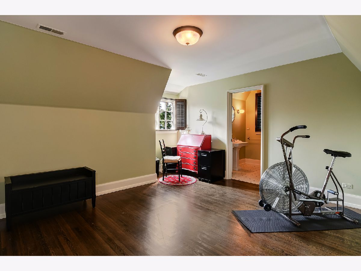
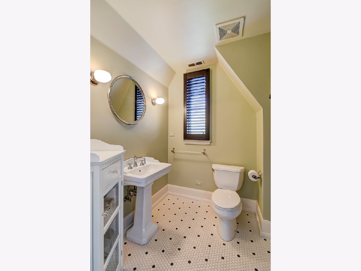
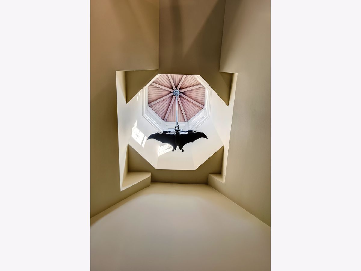
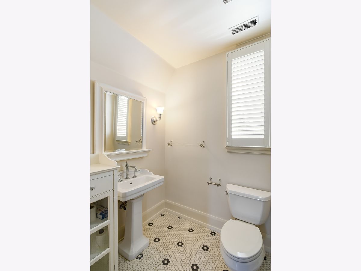
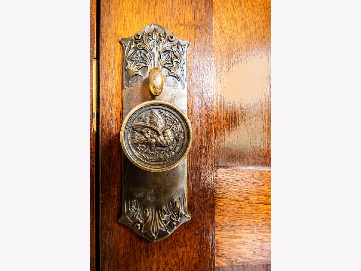
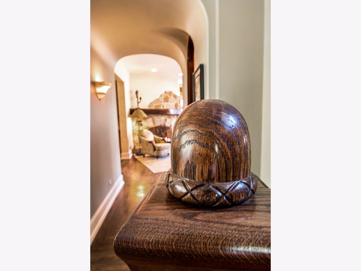
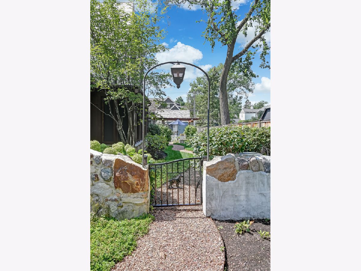
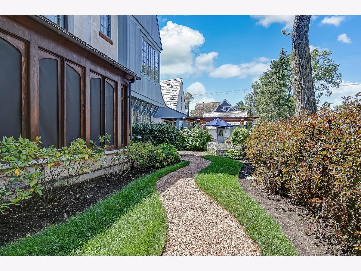
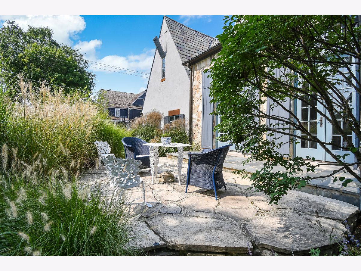
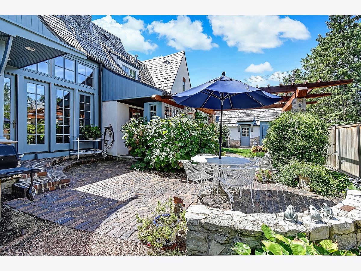
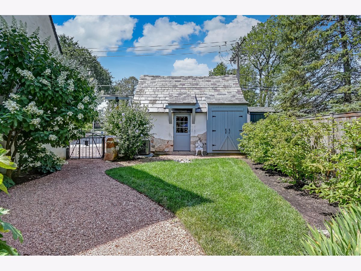
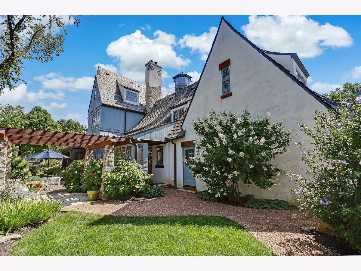
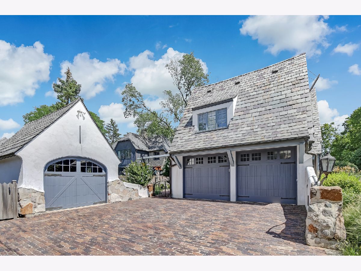
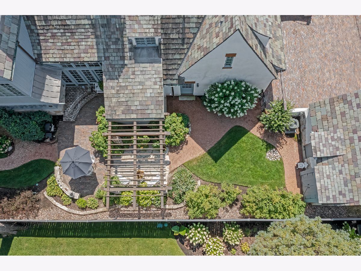
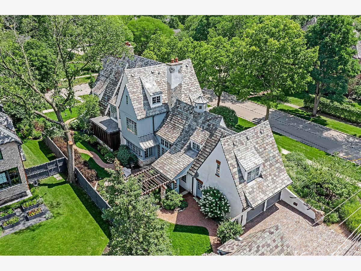
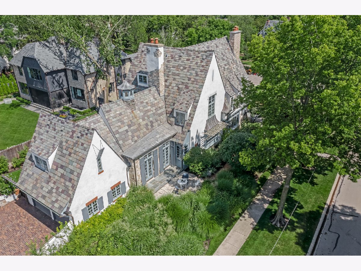
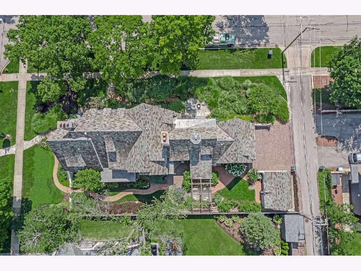
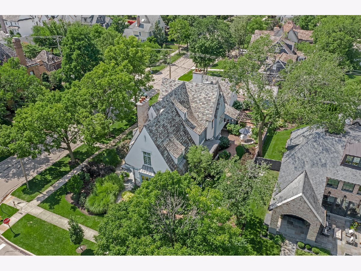
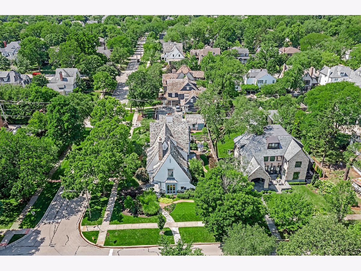
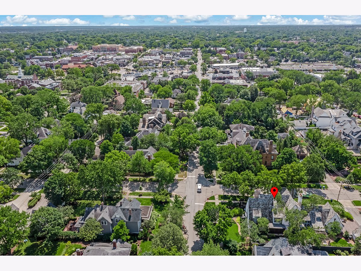
Room Specifics
Total Bedrooms: 5
Bedrooms Above Ground: 5
Bedrooms Below Ground: 0
Dimensions: —
Floor Type: Hardwood
Dimensions: —
Floor Type: Hardwood
Dimensions: —
Floor Type: Hardwood
Dimensions: —
Floor Type: —
Full Bathrooms: 6
Bathroom Amenities: Double Sink
Bathroom in Basement: 0
Rooms: Sun Room,Breakfast Room,Mud Room,Bedroom 5,Sitting Room
Basement Description: Unfinished
Other Specifics
| 4 | |
| — | |
| Brick | |
| — | |
| Corner Lot,Fenced Yard | |
| 82.3X165.7 | |
| — | |
| Full | |
| — | |
| Double Oven, Microwave, Dishwasher, High End Refrigerator, Washer, Dryer, Cooktop, Built-In Oven | |
| Not in DB | |
| Tennis Court(s), Curbs, Sidewalks, Street Lights, Street Paved | |
| — | |
| — | |
| Gas Log, Gas Starter |
Tax History
| Year | Property Taxes |
|---|---|
| 2021 | $30,071 |
| 2024 | $32,196 |
Contact Agent
Nearby Similar Homes
Nearby Sold Comparables
Contact Agent
Listing Provided By
Compass







