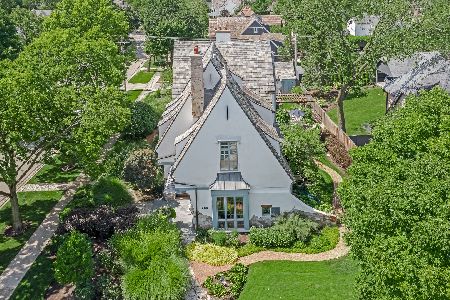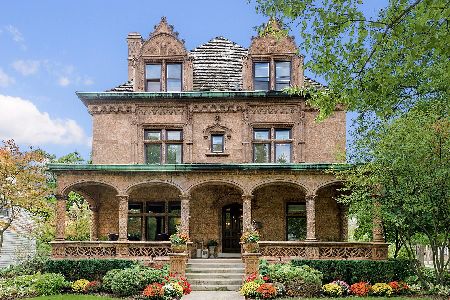206 Lincoln Street, Hinsdale, Illinois 60521
$2,900,000
|
Sold
|
|
| Status: | Closed |
| Sqft: | 0 |
| Cost/Sqft: | — |
| Beds: | 5 |
| Baths: | 6 |
| Year Built: | 2000 |
| Property Taxes: | $32,196 |
| Days On Market: | 720 |
| Lot Size: | 0,31 |
Description
This gorgeous Hinsdale home is as charming as they come! Built by Tim Thompson in 2000 and designed by Michael Abraham Architecture, you'll find thoughtful, elevated choices throughout the home, from hardwood flooring, wooden beams, and vaulted ceilings to exposed brick, special millwork, and custom built-ins. A full renovation in 2023 has only enhanced this 5 bedroom, 4.2 bath home's beauty! Step into a cozy and inviting foyer warmed by a fireplace. Work in your home office with custom built-ins, a fireplace, and large windows that welcome lots of natural light, or relax by a third fireplace in the family room. A gorgeous chef's kitchen with stainless appliances overlooks an open dining area, and a living room offers oversized windows to soak the space in natural light. This floor also features a laundry room with a sink and a screened-in porch. On the second level, you'll find a spacious primary suite with a walk-in closet and spa-like bath with dual sinks and a walk-in shower.Two additional bedrooms share a bathroom with dual sinks. One of the most unique features of this home: two separate third floors! Each features a full bedroom and bathroom, along with a sitting room or bonus room. In the basement, you'll find a home gym, rec room, and plenty of storage space. If you aren't charmed enough by this gorgeous home, head outside to find a fourth fireplace, perfect for nights outdoors. The slate roof adds to the stunning exterior, and with a two car attached garage and one car detached garage, you'll have all the storage space you need. Located just a few blocks from downtown Hinsdale, this home really does have it all!
Property Specifics
| Single Family | |
| — | |
| — | |
| 2000 | |
| — | |
| — | |
| No | |
| 0.31 |
| — | |
| — | |
| — / Not Applicable | |
| — | |
| — | |
| — | |
| 11967807 | |
| 0901318013 |
Nearby Schools
| NAME: | DISTRICT: | DISTANCE: | |
|---|---|---|---|
|
Grade School
Monroe Elementary School |
181 | — | |
|
Middle School
Clarendon Hills Middle School |
181 | Not in DB | |
|
High School
Hinsdale Central High School |
86 | Not in DB | |
Property History
| DATE: | EVENT: | PRICE: | SOURCE: |
|---|---|---|---|
| 29 Oct, 2021 | Sold | $1,775,000 | MRED MLS |
| 27 Sep, 2021 | Under contract | $1,950,000 | MRED MLS |
| 14 Sep, 2021 | Listed for sale | $1,950,000 | MRED MLS |
| 27 Mar, 2024 | Sold | $2,900,000 | MRED MLS |
| 13 Feb, 2024 | Under contract | $2,995,000 | MRED MLS |
| 29 Jan, 2024 | Listed for sale | $2,995,000 | MRED MLS |
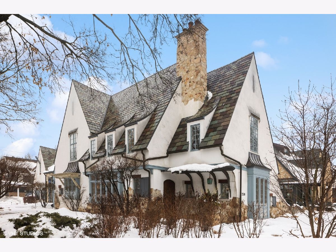
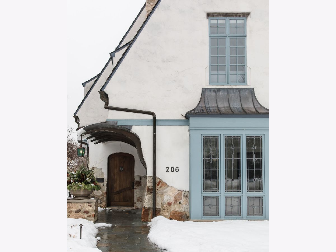
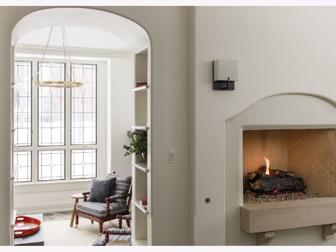
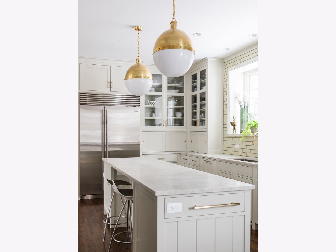
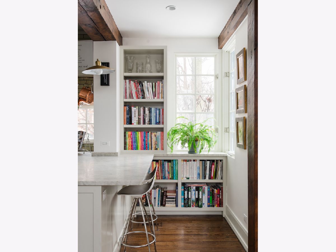
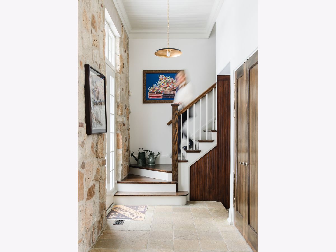
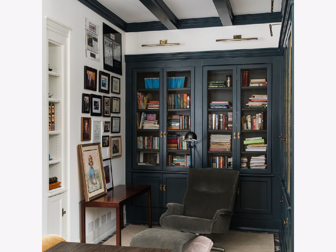
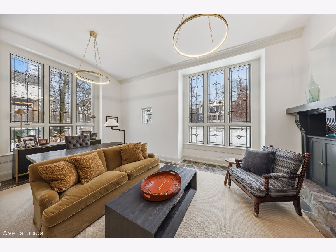
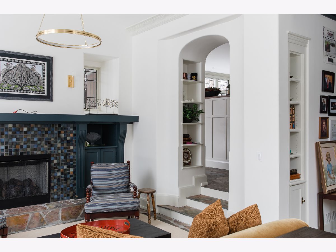
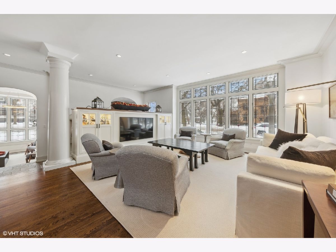
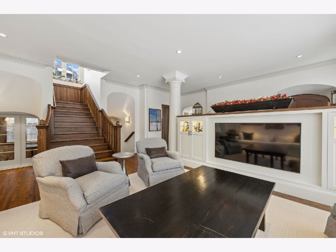
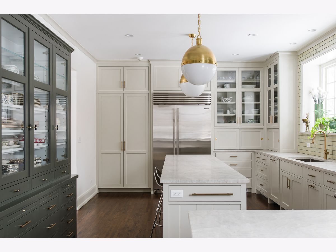
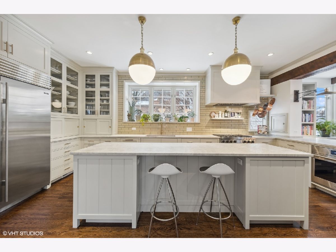
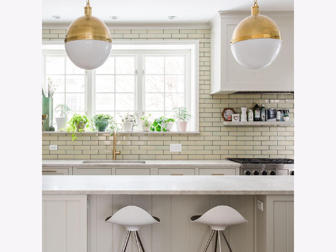
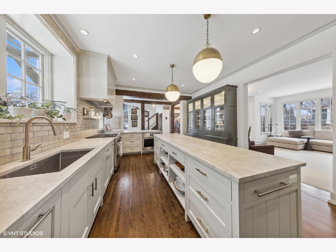
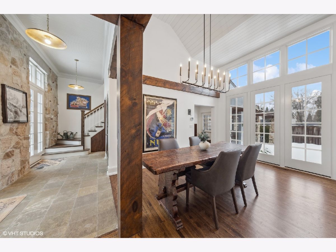
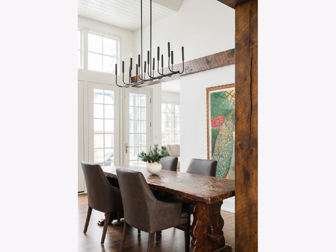
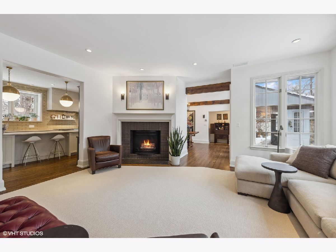
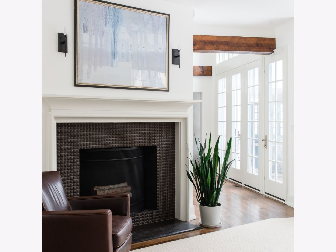
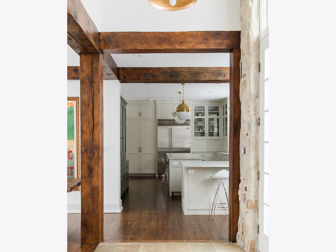
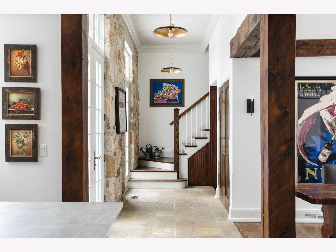
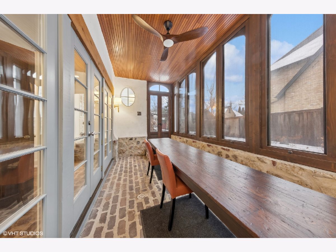
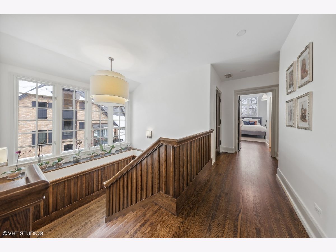
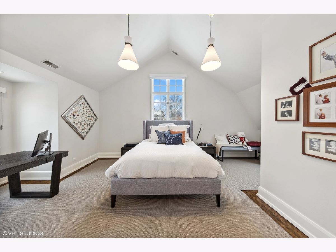
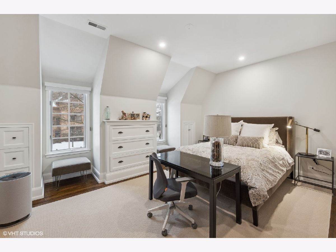
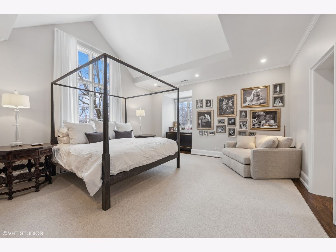
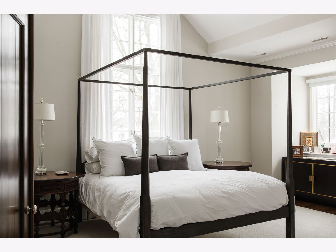
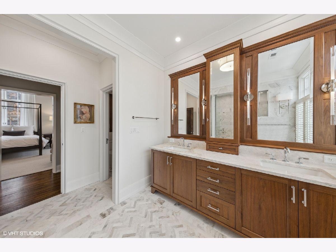
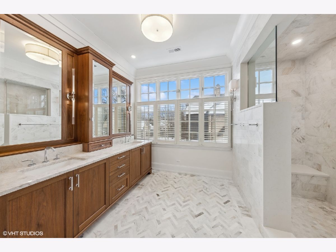
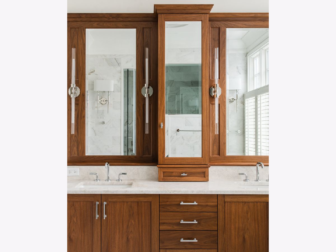
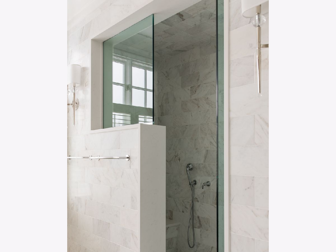
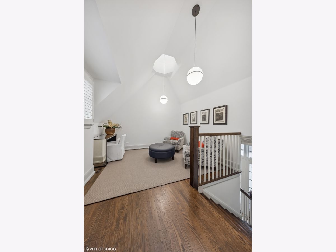
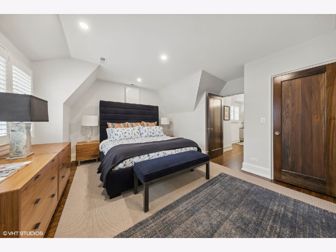
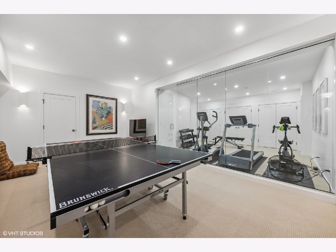
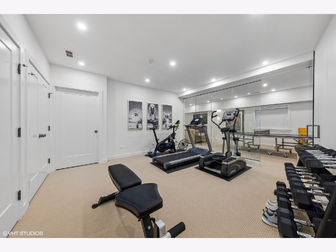
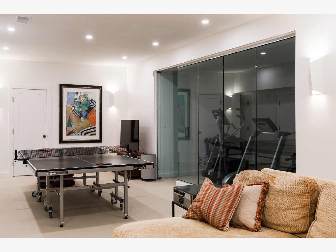
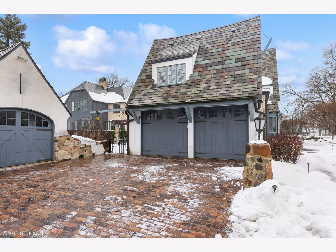
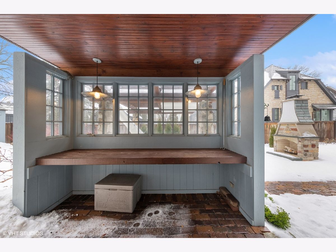
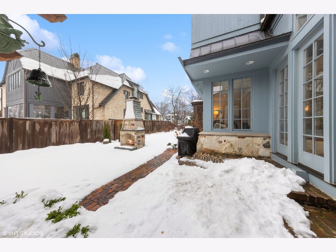
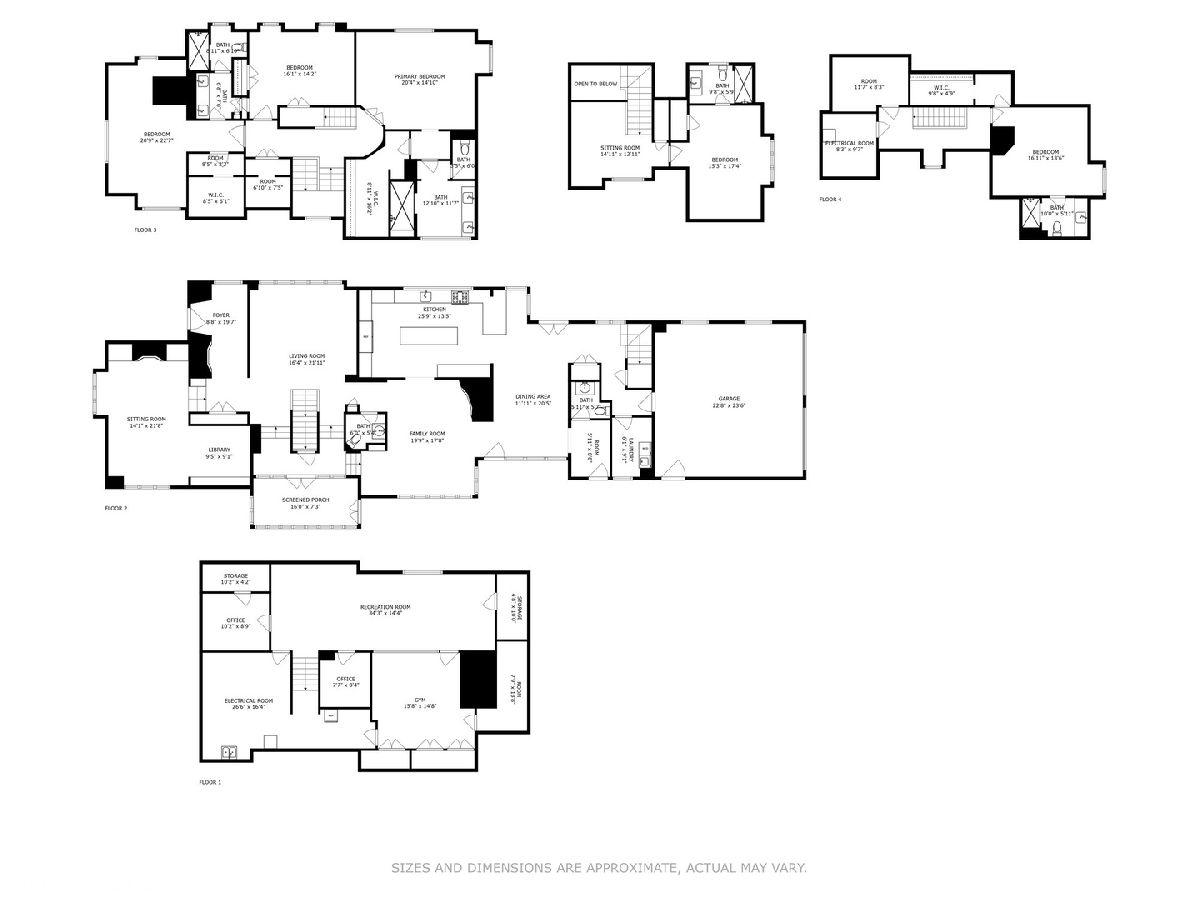
Room Specifics
Total Bedrooms: 5
Bedrooms Above Ground: 5
Bedrooms Below Ground: 0
Dimensions: —
Floor Type: —
Dimensions: —
Floor Type: —
Dimensions: —
Floor Type: —
Dimensions: —
Floor Type: —
Full Bathrooms: 6
Bathroom Amenities: Double Sink
Bathroom in Basement: 0
Rooms: —
Basement Description: Finished
Other Specifics
| 4 | |
| — | |
| Brick | |
| — | |
| — | |
| 82.3X165.7 | |
| — | |
| — | |
| — | |
| — | |
| Not in DB | |
| — | |
| — | |
| — | |
| — |
Tax History
| Year | Property Taxes |
|---|---|
| 2021 | $30,071 |
| 2024 | $32,196 |
Contact Agent
Nearby Similar Homes
Nearby Sold Comparables
Contact Agent
Listing Provided By
Coldwell Banker Realty







