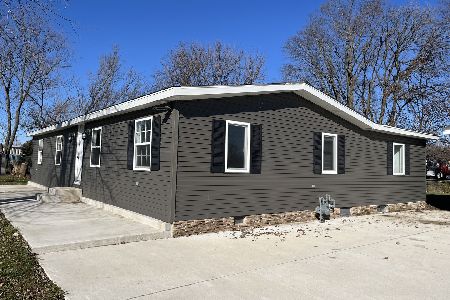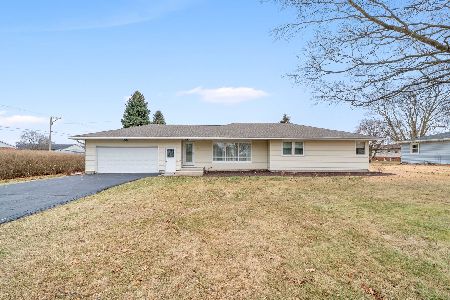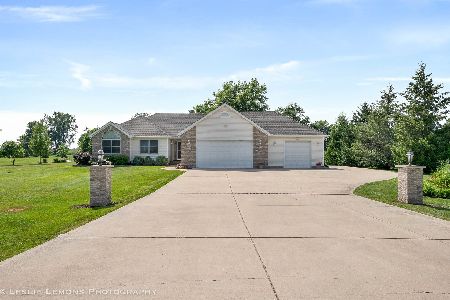1340 4550th Road, Earlville, Illinois 60518
$210,000
|
Sold
|
|
| Status: | Closed |
| Sqft: | 2,500 |
| Cost/Sqft: | $92 |
| Beds: | 3 |
| Baths: | 3 |
| Year Built: | 1981 |
| Property Taxes: | $4,577 |
| Days On Market: | 3600 |
| Lot Size: | 6,50 |
Description
6.5 acres of Beautiful Countryside. Just outside town on a quiet blacktop road. large multi level home with spacious rooms. A quality built home with 2"X 6" walls, Anderson Windows, and the home features a Heat pump heating system for further efficiency. No covenants, so horses are welcome. Home has great view of the pond in back. Also a 30x56 pole building with new roof and over head doors with walk up second floor. Nice building, great for storage, hobbies, cars, etc. A blank canvas for your decorating inside. This property offers lots of space inside and outside. All in very good shape, home just needs a little updating, but the price is right! The garage attached to home is very large at 26X29.
Property Specifics
| Single Family | |
| — | |
| — | |
| 1981 | |
| — | |
| — | |
| No | |
| 6.5 |
| — | |
| — | |
| 0 / Not Applicable | |
| — | |
| — | |
| — | |
| 09162495 | |
| 0317311000 |
Nearby Schools
| NAME: | DISTRICT: | DISTANCE: | |
|---|---|---|---|
|
Grade School
Earlville Elementary School |
9 | — | |
|
Middle School
Earlville Elementary School |
9 | Not in DB | |
|
High School
Earlville High School |
9 | Not in DB | |
Property History
| DATE: | EVENT: | PRICE: | SOURCE: |
|---|---|---|---|
| 16 May, 2016 | Sold | $210,000 | MRED MLS |
| 25 Mar, 2016 | Under contract | $229,900 | MRED MLS |
| 11 Mar, 2016 | Listed for sale | $229,900 | MRED MLS |
Room Specifics
Total Bedrooms: 3
Bedrooms Above Ground: 3
Bedrooms Below Ground: 0
Dimensions: —
Floor Type: —
Dimensions: —
Floor Type: —
Full Bathrooms: 3
Bathroom Amenities: —
Bathroom in Basement: 0
Rooms: —
Basement Description: Crawl
Other Specifics
| 2 | |
| — | |
| — | |
| — | |
| — | |
| 40X488X564X436XX604X924 | |
| Unfinished | |
| — | |
| — | |
| — | |
| Not in DB | |
| — | |
| — | |
| — | |
| — |
Tax History
| Year | Property Taxes |
|---|---|
| 2016 | $4,577 |
Contact Agent
Nearby Similar Homes
Nearby Sold Comparables
Contact Agent
Listing Provided By
Swanson Real Estate






