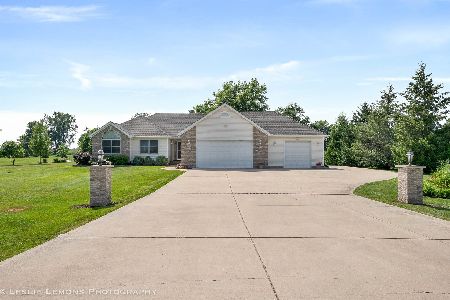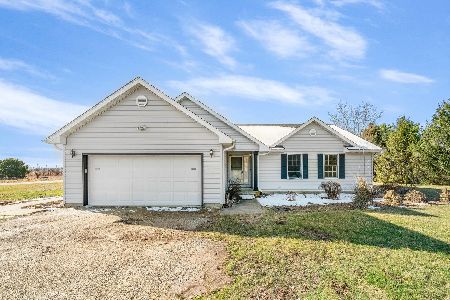4548 1369th Road, Earlville, Illinois 60518
$228,000
|
Sold
|
|
| Status: | Closed |
| Sqft: | 2,063 |
| Cost/Sqft: | $117 |
| Beds: | 3 |
| Baths: | 3 |
| Year Built: | 2005 |
| Property Taxes: | $5,411 |
| Days On Market: | 2634 |
| Lot Size: | 1,27 |
Description
Brick Ranch on corner lot with best lawn anywhere! Looking for quiet life in the country but access to all? This is a remarkable home on 1.27 acres! Check out the pictures! Seller getting relocated or wouldn't sell! Full basement with bath stubbed in for waiting for finishing! Three car garage with storage above! All stainless steel appliances in Kit stay! Corner lot with extra driveway parking spaces! Kit offers breakfast bar and eat in table space! Plus it has a separate dining room that has hardwood flooring that flows right into a large foyer with Hardwood also! Baster bedroom bath has separate shower and whirlpool tub and double sinks lots of lighting! Seller will give a carpet allowance also! Call and make an appointment today!
Property Specifics
| Single Family | |
| — | |
| Ranch | |
| 2005 | |
| Full | |
| — | |
| No | |
| 1.27 |
| La Salle | |
| Rolling Meadows | |
| 0 / Not Applicable | |
| None | |
| Private Well | |
| Septic-Private | |
| 10128668 | |
| 0317401002 |
Nearby Schools
| NAME: | DISTRICT: | DISTANCE: | |
|---|---|---|---|
|
Grade School
Earlville Elementary School |
9 | — | |
|
Middle School
Earlville Elementary School |
9 | Not in DB | |
|
High School
Earlville High School |
9 | Not in DB | |
Property History
| DATE: | EVENT: | PRICE: | SOURCE: |
|---|---|---|---|
| 16 Jul, 2014 | Sold | $210,000 | MRED MLS |
| 17 Apr, 2014 | Under contract | $219,900 | MRED MLS |
| 5 Jan, 2014 | Listed for sale | $219,900 | MRED MLS |
| 28 Mar, 2019 | Sold | $228,000 | MRED MLS |
| 5 Feb, 2019 | Under contract | $241,500 | MRED MLS |
| — | Last price change | $246,500 | MRED MLS |
| 2 Nov, 2018 | Listed for sale | $246,500 | MRED MLS |
Room Specifics
Total Bedrooms: 3
Bedrooms Above Ground: 3
Bedrooms Below Ground: 0
Dimensions: —
Floor Type: —
Dimensions: —
Floor Type: —
Full Bathrooms: 3
Bathroom Amenities: Whirlpool,Separate Shower,Double Sink
Bathroom in Basement: 0
Rooms: Foyer
Basement Description: Unfinished
Other Specifics
| 3 | |
| Concrete Perimeter | |
| Concrete | |
| — | |
| Corner Lot | |
| 130X250X180X300 | |
| — | |
| Full | |
| First Floor Bedroom, First Floor Laundry, First Floor Full Bath | |
| — | |
| Not in DB | |
| Street Paved | |
| — | |
| — | |
| — |
Tax History
| Year | Property Taxes |
|---|---|
| 2014 | $4,922 |
| 2019 | $5,411 |
Contact Agent
Nearby Similar Homes
Nearby Sold Comparables
Contact Agent
Listing Provided By
Coldwell Banker The Real Estate Group





