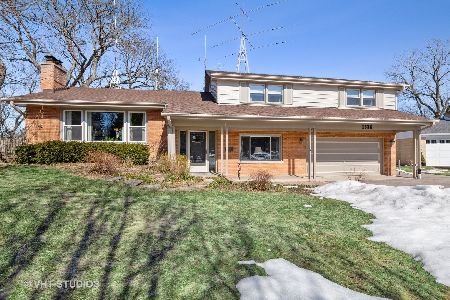1340 Pine Street, Glenview, Illinois 60025
$895,000
|
Sold
|
|
| Status: | Closed |
| Sqft: | 4,908 |
| Cost/Sqft: | $188 |
| Beds: | 5 |
| Baths: | 6 |
| Year Built: | — |
| Property Taxes: | $10,070 |
| Days On Market: | 2042 |
| Lot Size: | 0,27 |
Description
Custom Designed, Renovated & Expanded in 2019 for today's busy lifestyle. This incredible home is ideally located in one of Glenview's most sought after locations. On a typical day in this Family-Friendly Neighborhood, you'll see parents chatting as they stroll down the street while their children are riding bikes, playing or running to the cul-de-sac for a baseball game. The warmth and sense of a small-town make you feel right at home. No need to drive, the train, grocery store, restaurants, parks & ice cream shop are only a few blocks away. This impressive home sits at the end of the cul-de-sac & features panoramic views of sprawling open green space. The light & bright kitchen calls you in with its beautiful white cabinetry w/brass pulls, large island, high-end SS appliances, beverage fridge & coffee bar. The kitchen flows into the FR, DR, & LR creating an easy lifestyle as you prepare meals while still engaging w/family & friends. The side door entrance brings you into the mudroom w/6 separate cubbies, washer & dryer & half bath. This well thought out mudroom just made the everyday routine a lot easier. 1st level also includes a MBR Suite w/gorgeous full bath, 5th BR & hall full bath. The 2nd Floor Master Bedroom Suite is an oasis of relaxation & comfort w/its private deck w/breathtaking views. The Luxurious Master Bath includes a soaking tub, walk-in shower & double vanity sink. 2 additional extra-large BRs on the 2nd level, full bath & 2nd Floor Laundry. Sprawling Fin bsmnt w/rec rm, game rm, wet bar, playroom, 6th BR, full bath, & lots storage. Special Features Include-Gorgeous Hardwood Floors, Coffered Ceilings, Sound Proof & Insulated Walls & Ceilings, Wide Moldings, Raised Panel Doors, Smart Locks, Custom Millwork, High-End Finishes, Custom Elfa Closets Throughout, 1st & 2nd Floor Laundry, 1st & 2nd Floor MBR Suite, and Stylish Fixtures. Don't Miss This Amazing Opportunity Calling You Home.
Property Specifics
| Single Family | |
| — | |
| Colonial | |
| — | |
| Full | |
| — | |
| No | |
| 0.27 |
| Cook | |
| — | |
| — / Not Applicable | |
| None | |
| Lake Michigan | |
| Public Sewer | |
| 10749149 | |
| 04351220090000 |
Nearby Schools
| NAME: | DISTRICT: | DISTANCE: | |
|---|---|---|---|
|
Grade School
Lyon Elementary School |
34 | — | |
|
Middle School
Springman Middle School |
34 | Not in DB | |
|
High School
Glenbrook South High School |
225 | Not in DB | |
Property History
| DATE: | EVENT: | PRICE: | SOURCE: |
|---|---|---|---|
| 15 Mar, 2016 | Sold | $420,000 | MRED MLS |
| 29 Jan, 2016 | Under contract | $425,000 | MRED MLS |
| 29 Jan, 2016 | Listed for sale | $425,000 | MRED MLS |
| 17 Aug, 2020 | Sold | $895,000 | MRED MLS |
| 8 Jul, 2020 | Under contract | $925,000 | MRED MLS |
| 16 Jun, 2020 | Listed for sale | $925,000 | MRED MLS |
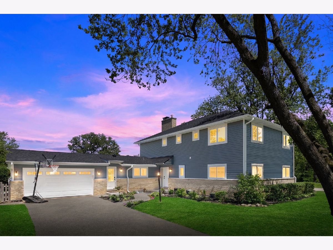
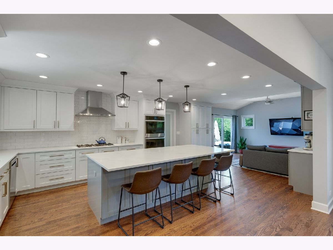
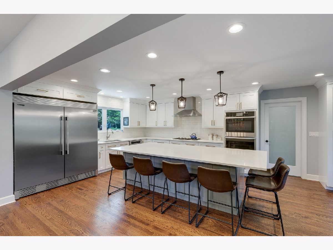
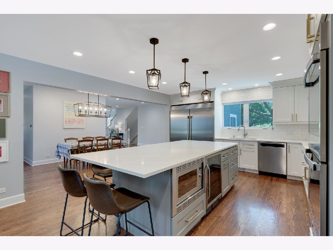
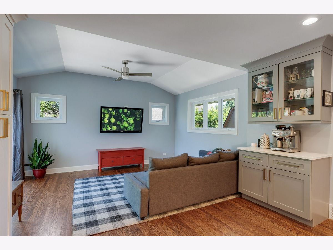
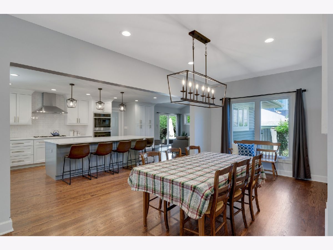
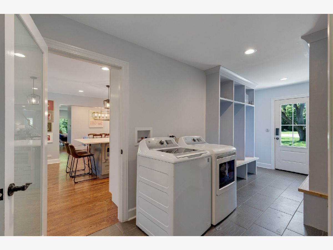
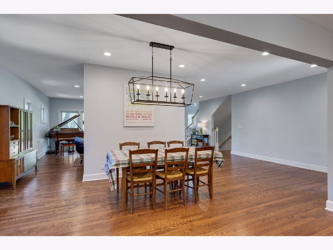
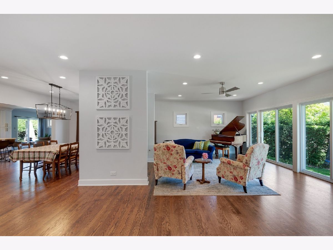
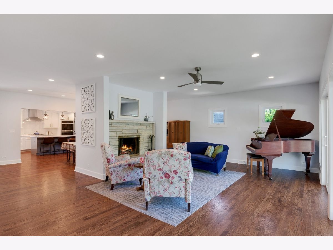
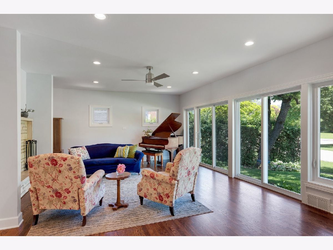
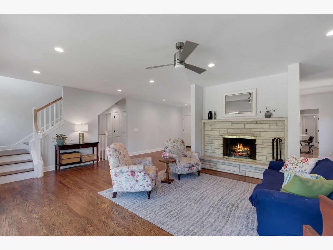
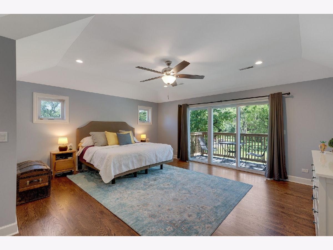
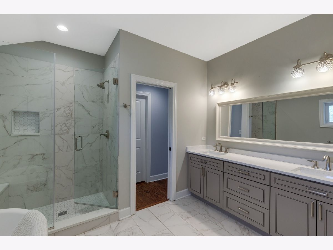
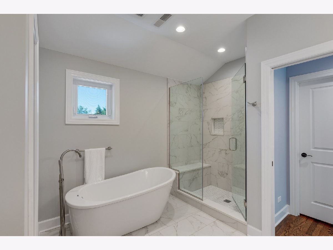
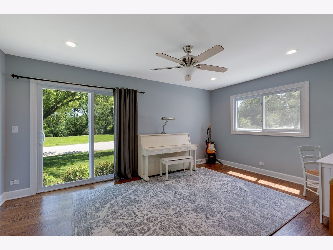
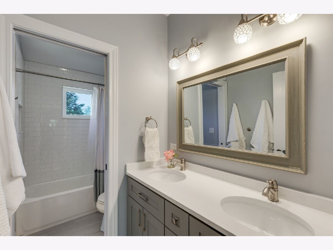
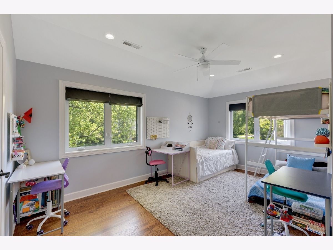
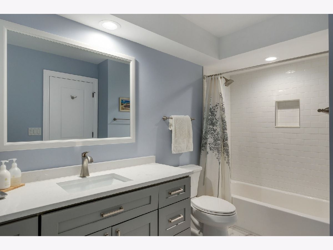
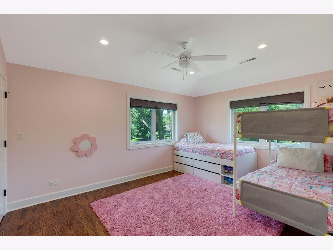
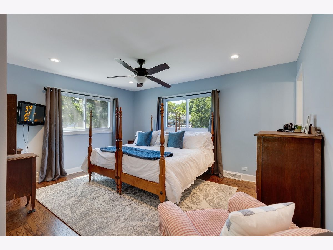
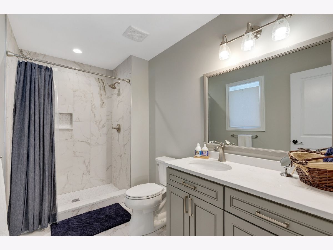
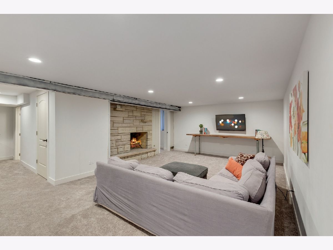
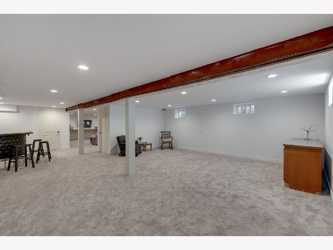
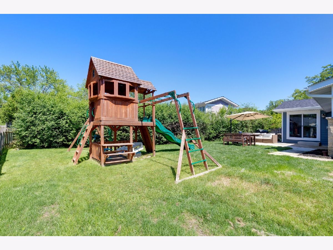
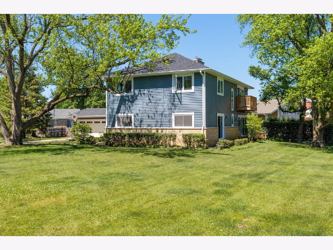
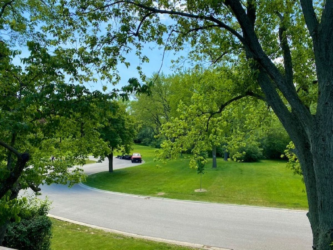
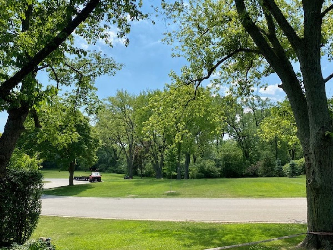
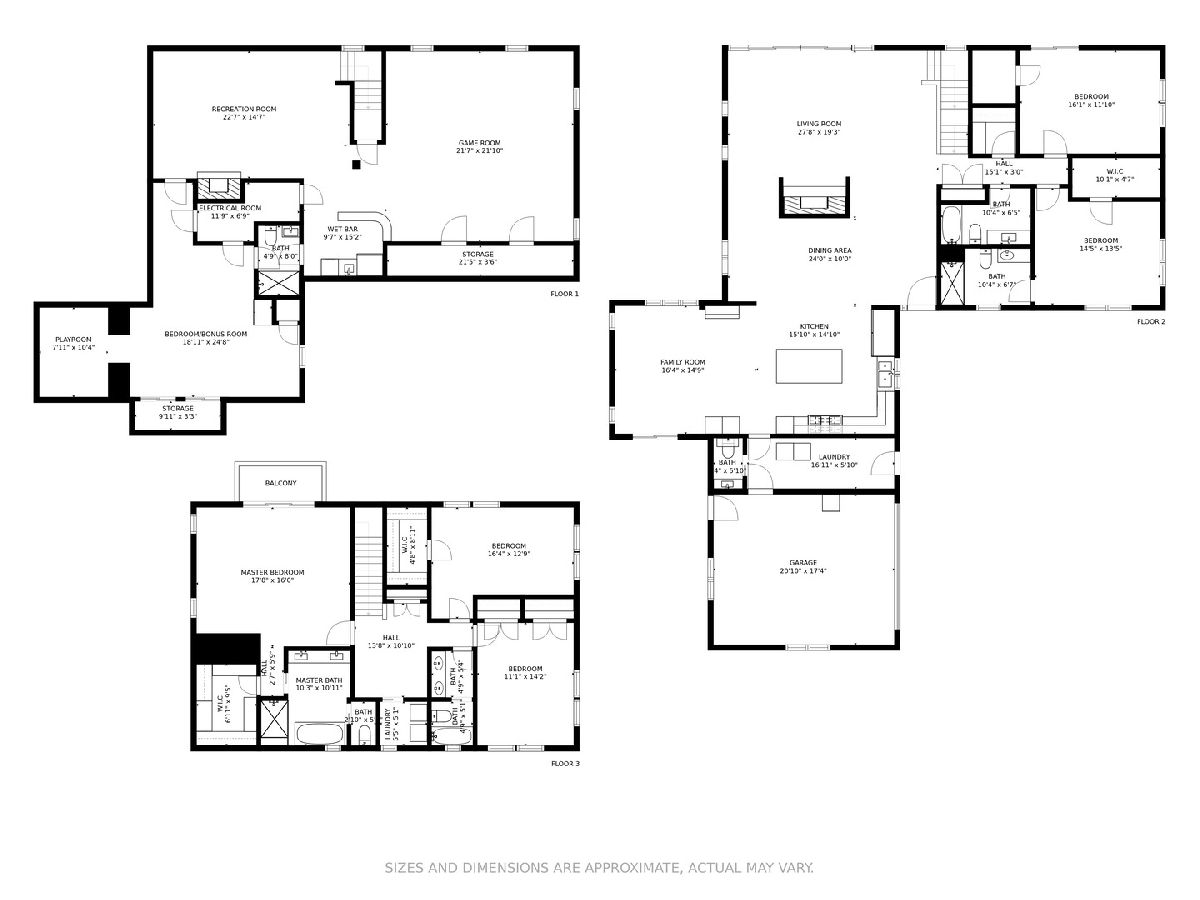
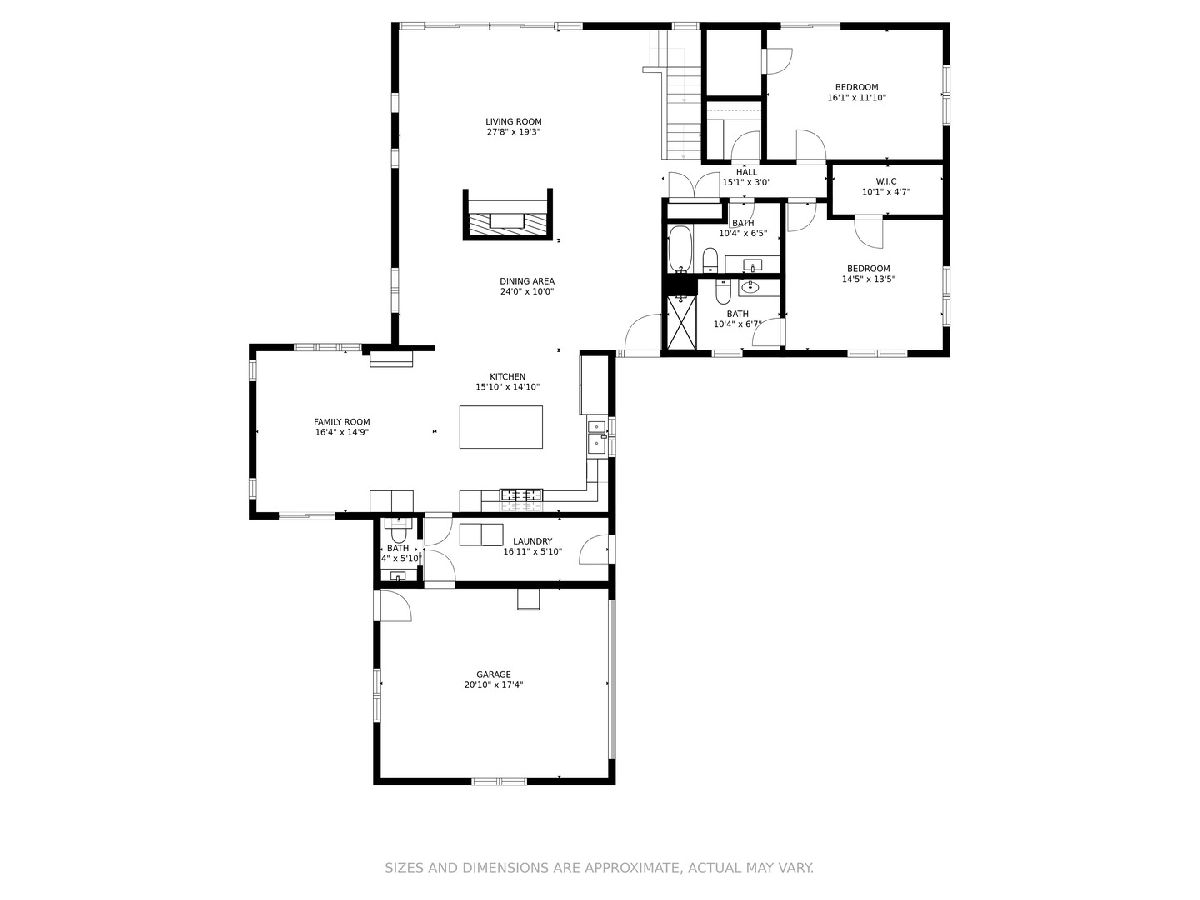
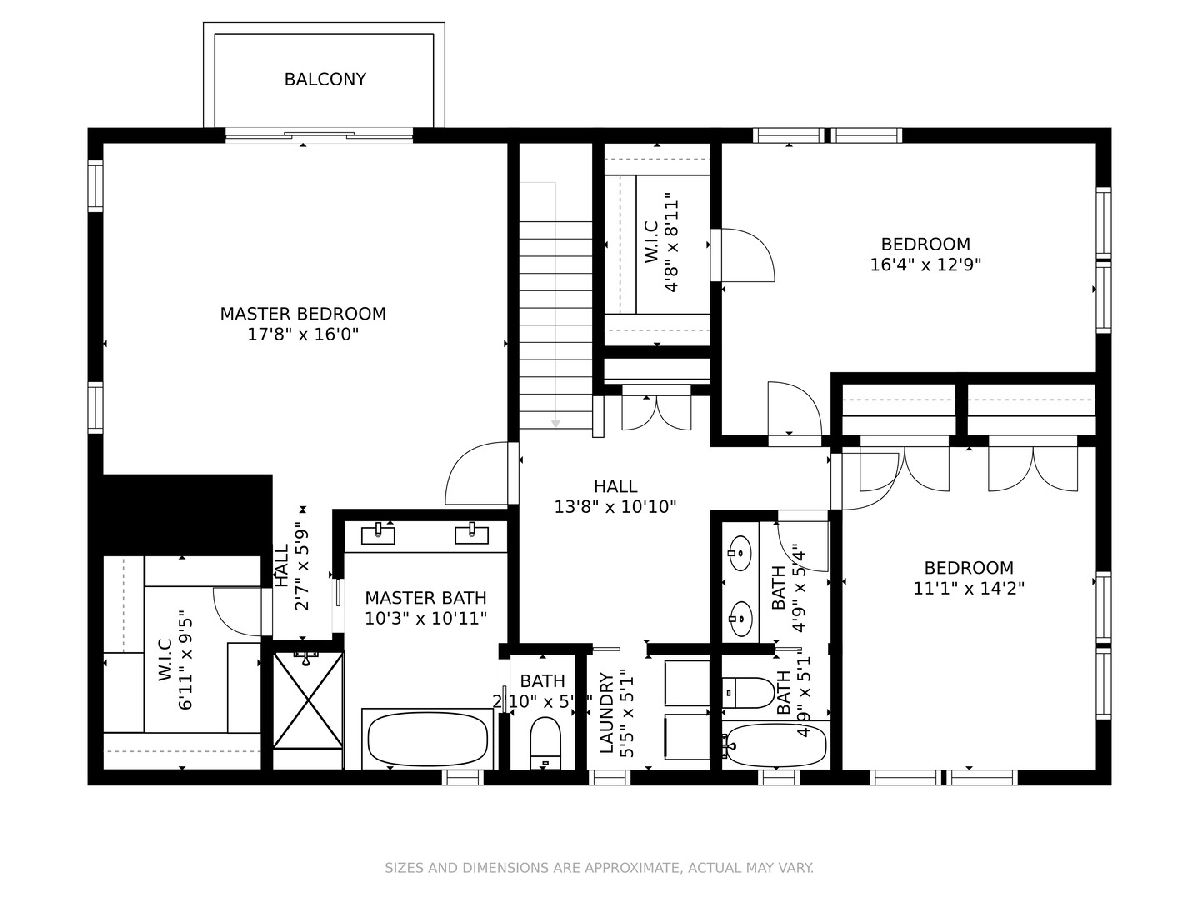
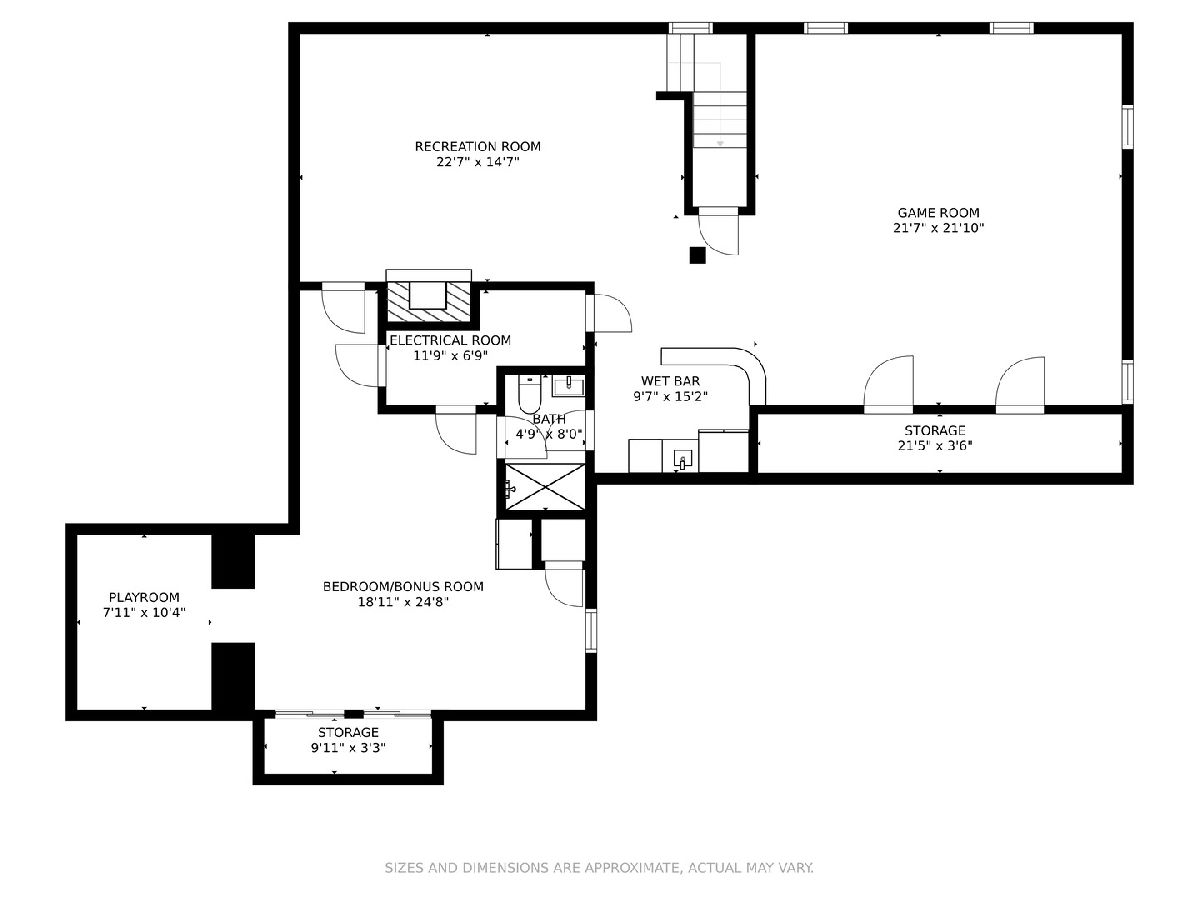
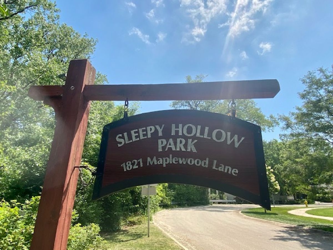
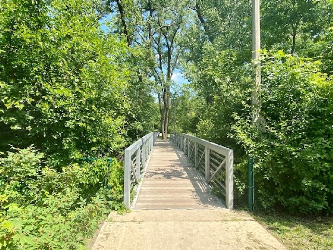
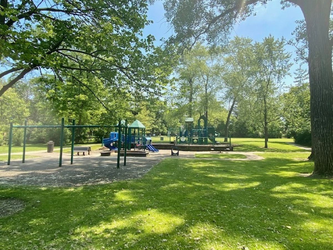
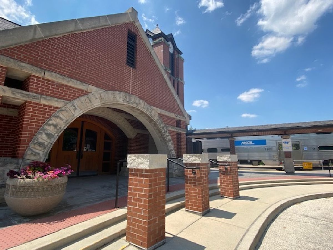
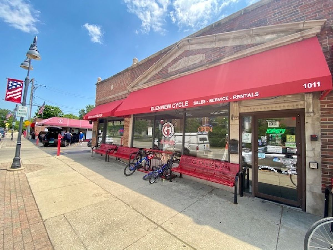
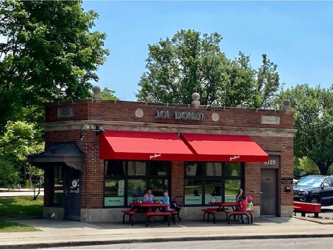
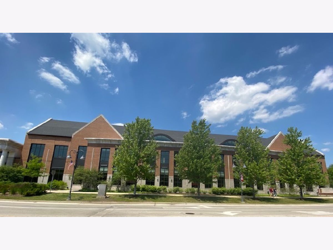
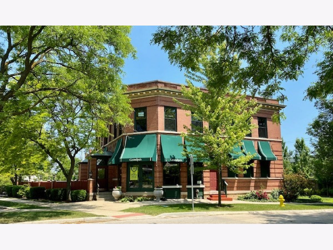
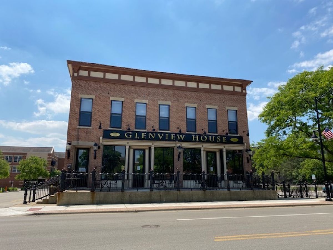
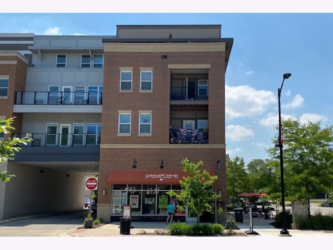
Room Specifics
Total Bedrooms: 6
Bedrooms Above Ground: 5
Bedrooms Below Ground: 1
Dimensions: —
Floor Type: Hardwood
Dimensions: —
Floor Type: Hardwood
Dimensions: —
Floor Type: Hardwood
Dimensions: —
Floor Type: —
Dimensions: —
Floor Type: —
Full Bathrooms: 6
Bathroom Amenities: Whirlpool,Separate Shower,Double Sink,Full Body Spray Shower,Soaking Tub
Bathroom in Basement: 1
Rooms: Balcony/Porch/Lanai,Bedroom 5,Bedroom 6,Game Room,Mud Room,Play Room,Recreation Room,Storage,Utility Room-Lower Level,Walk In Closet
Basement Description: Finished,Egress Window
Other Specifics
| 2 | |
| — | |
| Concrete | |
| Balcony, Patio, Invisible Fence | |
| Corner Lot,Cul-De-Sac,Fenced Yard,Landscaped,Mature Trees | |
| 97X137X99X131 | |
| — | |
| Full | |
| Vaulted/Cathedral Ceilings, Bar-Wet, Hardwood Floors, First Floor Bedroom, In-Law Arrangement, First Floor Laundry, Second Floor Laundry, First Floor Full Bath, Walk-In Closet(s) | |
| Double Oven, Microwave, Dishwasher, Refrigerator, High End Refrigerator, Bar Fridge, Washer, Dryer, Disposal, Stainless Steel Appliance(s), Wine Refrigerator, Cooktop, Range Hood | |
| Not in DB | |
| Park | |
| — | |
| — | |
| Wood Burning, Gas Starter |
Tax History
| Year | Property Taxes |
|---|---|
| 2016 | $3,386 |
| 2020 | $10,070 |
Contact Agent
Nearby Sold Comparables
Contact Agent
Listing Provided By
Coldwell Banker Realty



