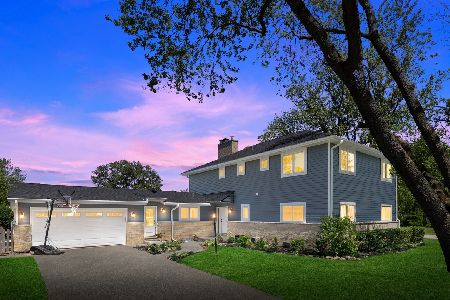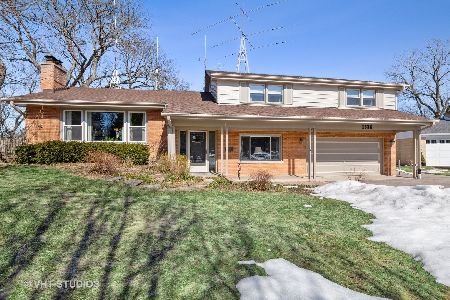1340 Pine Street, Glenview, Illinois 60025
$420,000
|
Sold
|
|
| Status: | Closed |
| Sqft: | 0 |
| Cost/Sqft: | — |
| Beds: | 3 |
| Baths: | 2 |
| Year Built: | 1963 |
| Property Taxes: | $3,386 |
| Days On Market: | 3641 |
| Lot Size: | 0,00 |
Description
SOLD BEFORE PROCESSING. Walk to town, train, shops, parks, grocery store & restaurants from this incredible home in sought after downtown Glenview. Sprawling California Ranch on pretty tree lined street with cul-de-sac location. Vaulted ceilings, sun drenched rooms and rich hardwood floors under most carpet. Gorgeous Living Room with vaulted ceiling, stunning stone fireplace and floor to ceiling windows with panoramic views. Separate Formal Dining Room with vaulted ceiling. Kitchen opens to Family Room with sliding glass doors opening to private patio. 1st Floor Mud Room/Laundry. Master Bedroom Room Suite with Large Closets and Full Bath. 2 additional great sized bedrooms on the main level with great closet space. ENORMOUS Finished Basement with fireplace, recreation room, office, 6 seat built in bar, workshop and tons of storage. Attached 2.5 car garage. MUCH LARGER THAN IT LOOKS! Don't Miss This One!
Property Specifics
| Single Family | |
| — | |
| Ranch | |
| 1963 | |
| Full | |
| — | |
| No | |
| — |
| Cook | |
| — | |
| 0 / Not Applicable | |
| None | |
| Public | |
| Public Sewer | |
| 09127017 | |
| 04351220090000 |
Nearby Schools
| NAME: | DISTRICT: | DISTANCE: | |
|---|---|---|---|
|
Grade School
Lyon Elementary School |
34 | — | |
|
Middle School
Springman Middle School |
34 | Not in DB | |
|
High School
Glenbrook South High School |
225 | Not in DB | |
|
Alternate Elementary School
Pleasant Ridge Elementary School |
— | Not in DB | |
Property History
| DATE: | EVENT: | PRICE: | SOURCE: |
|---|---|---|---|
| 15 Mar, 2016 | Sold | $420,000 | MRED MLS |
| 29 Jan, 2016 | Under contract | $425,000 | MRED MLS |
| 29 Jan, 2016 | Listed for sale | $425,000 | MRED MLS |
| 17 Aug, 2020 | Sold | $895,000 | MRED MLS |
| 8 Jul, 2020 | Under contract | $925,000 | MRED MLS |
| 16 Jun, 2020 | Listed for sale | $925,000 | MRED MLS |
Room Specifics
Total Bedrooms: 3
Bedrooms Above Ground: 3
Bedrooms Below Ground: 0
Dimensions: —
Floor Type: Carpet
Dimensions: —
Floor Type: Carpet
Full Bathrooms: 2
Bathroom Amenities: —
Bathroom in Basement: 0
Rooms: Foyer,Office,Recreation Room,Storage,Workshop
Basement Description: Finished
Other Specifics
| 2.5 | |
| — | |
| Asphalt | |
| Patio | |
| Cul-De-Sac | |
| 97X137X99X131 | |
| — | |
| Full | |
| Vaulted/Cathedral Ceilings, Hardwood Floors, First Floor Bedroom, First Floor Laundry, First Floor Full Bath | |
| Double Oven, Range, Dishwasher, Refrigerator, Washer, Dryer | |
| Not in DB | |
| Street Paved | |
| — | |
| — | |
| Wood Burning |
Tax History
| Year | Property Taxes |
|---|---|
| 2016 | $3,386 |
| 2020 | $10,070 |
Contact Agent
Nearby Sold Comparables
Contact Agent
Listing Provided By
Coldwell Banker Residential






