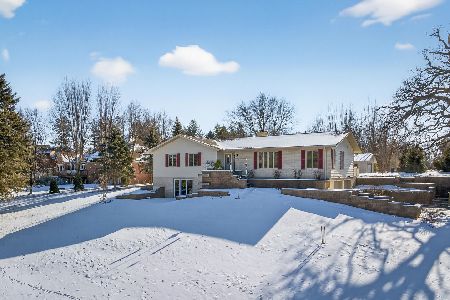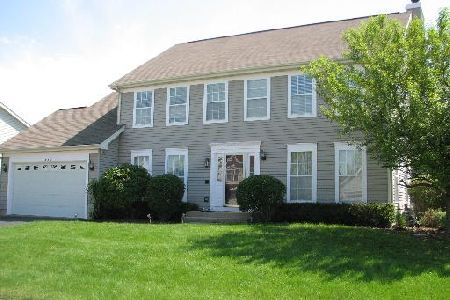1341 Wynnfield Drive, Algonquin, Illinois 60102
$280,100
|
Sold
|
|
| Status: | Closed |
| Sqft: | 2,528 |
| Cost/Sqft: | $113 |
| Beds: | 4 |
| Baths: | 4 |
| Year Built: | 1996 |
| Property Taxes: | $6,764 |
| Days On Market: | 4519 |
| Lot Size: | 0,26 |
Description
Beautiful 5 Bedroom, 4 Bath home with many upgrades and a great open floor plan. Updated Kitchen with Cherry cabs, SS appliances, Granite, open to the extended family room w/fire place. Master suite with separate shower/whirlpool. 1st flr den could be a bedroom, full bath 1st flr. Finished English Basement with Bed, full bath and huge Rec Room. Large Deck overlooks the yard, which backs to huge common open space.
Property Specifics
| Single Family | |
| — | |
| — | |
| 1996 | |
| Full | |
| — | |
| No | |
| 0.26 |
| Kane | |
| — | |
| 206 / Annual | |
| Other | |
| Public | |
| Public Sewer | |
| 08445139 | |
| 0304351005 |
Nearby Schools
| NAME: | DISTRICT: | DISTANCE: | |
|---|---|---|---|
|
Grade School
Westfield Community School |
300 | — | |
|
Middle School
Westfield Community School |
300 | Not in DB | |
|
High School
H D Jacobs High School |
300 | Not in DB | |
Property History
| DATE: | EVENT: | PRICE: | SOURCE: |
|---|---|---|---|
| 25 Oct, 2013 | Sold | $280,100 | MRED MLS |
| 17 Sep, 2013 | Under contract | $284,750 | MRED MLS |
| 15 Sep, 2013 | Listed for sale | $284,750 | MRED MLS |
Room Specifics
Total Bedrooms: 5
Bedrooms Above Ground: 4
Bedrooms Below Ground: 1
Dimensions: —
Floor Type: Carpet
Dimensions: —
Floor Type: Carpet
Dimensions: —
Floor Type: Carpet
Dimensions: —
Floor Type: —
Full Bathrooms: 4
Bathroom Amenities: Whirlpool,Separate Shower,Double Sink
Bathroom in Basement: 1
Rooms: Bedroom 5,Den,Eating Area,Recreation Room
Basement Description: Finished
Other Specifics
| 2 | |
| Concrete Perimeter | |
| — | |
| Deck, Storms/Screens | |
| Park Adjacent | |
| 84 X 133 | |
| — | |
| Full | |
| Wood Laminate Floors, First Floor Laundry, First Floor Full Bath | |
| Range, Microwave, Dishwasher, Refrigerator, Washer, Dryer, Stainless Steel Appliance(s) | |
| Not in DB | |
| Tennis Courts, Sidewalks, Street Lights, Street Paved | |
| — | |
| — | |
| Wood Burning, Gas Starter |
Tax History
| Year | Property Taxes |
|---|---|
| 2013 | $6,764 |
Contact Agent
Nearby Sold Comparables
Contact Agent
Listing Provided By
Premier Living Properties





