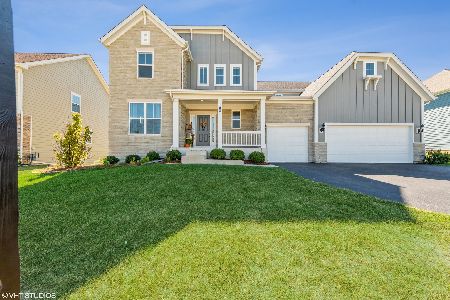1570 Creeks Crossing Drive, Algonquin, Illinois 60102
$517,500
|
Sold
|
|
| Status: | Closed |
| Sqft: | 4,161 |
| Cost/Sqft: | $131 |
| Beds: | 5 |
| Baths: | 5 |
| Year Built: | 2008 |
| Property Taxes: | $13,978 |
| Days On Market: | 4928 |
| Lot Size: | 0,33 |
Description
Amazing design, landscaping and location! Walkout basement adds 1500 sq ft, w/ media room, game/bar area & 5th bedroom or exercise room. Child safe culdesac lot walkable to K - 8 school. Luxury master suite & bath with dual walk in closets. Gourmet kitchen has gas stovetop, dual ovens, stainless steel appliances & granite countertops. Two story family room has floor to ceiling sun filled windows. Custom indoor/outdoo
Property Specifics
| Single Family | |
| — | |
| Colonial | |
| 2008 | |
| Full | |
| CUSTOM - WALKOUT | |
| No | |
| 0.33 |
| Kane | |
| Creeks Crossing | |
| 0 / Not Applicable | |
| None | |
| Public | |
| Public Sewer | |
| 08129886 | |
| 0305480009 |
Nearby Schools
| NAME: | DISTRICT: | DISTANCE: | |
|---|---|---|---|
|
Grade School
Westfield Community School |
300 | — | |
|
Middle School
Westfield Community School |
300 | Not in DB | |
|
High School
H D Jacobs High School |
300 | Not in DB | |
Property History
| DATE: | EVENT: | PRICE: | SOURCE: |
|---|---|---|---|
| 3 May, 2010 | Sold | $459,000 | MRED MLS |
| 23 Mar, 2010 | Under contract | $459,000 | MRED MLS |
| 30 Jan, 2010 | Listed for sale | $459,000 | MRED MLS |
| 19 Apr, 2013 | Sold | $517,500 | MRED MLS |
| 4 Mar, 2013 | Under contract | $545,500 | MRED MLS |
| — | Last price change | $547,000 | MRED MLS |
| 2 Aug, 2012 | Listed for sale | $594,375 | MRED MLS |
Room Specifics
Total Bedrooms: 5
Bedrooms Above Ground: 5
Bedrooms Below Ground: 0
Dimensions: —
Floor Type: Carpet
Dimensions: —
Floor Type: Carpet
Dimensions: —
Floor Type: Carpet
Dimensions: —
Floor Type: —
Full Bathrooms: 5
Bathroom Amenities: Separate Shower,Double Sink
Bathroom in Basement: 1
Rooms: Bedroom 5,Den,Foyer,Media Room,Heated Sun Room
Basement Description: Finished
Other Specifics
| 3 | |
| Concrete Perimeter | |
| Asphalt | |
| Deck, Patio | |
| Cul-De-Sac | |
| 52 X 201 X 25 X 185 X 122 | |
| Full | |
| Full | |
| Vaulted/Cathedral Ceilings, Bar-Wet, Hardwood Floors, First Floor Bedroom, In-Law Arrangement, First Floor Laundry | |
| Range, Microwave, Dishwasher, Refrigerator, Bar Fridge, Disposal, Stainless Steel Appliance(s), Wine Refrigerator | |
| Not in DB | |
| Sidewalks, Street Lights, Street Paved | |
| — | |
| — | |
| Double Sided, Attached Fireplace Doors/Screen, Gas Log |
Tax History
| Year | Property Taxes |
|---|---|
| 2013 | $13,978 |
Contact Agent
Nearby Similar Homes
Nearby Sold Comparables
Contact Agent
Listing Provided By
RE/MAX of Barrington




