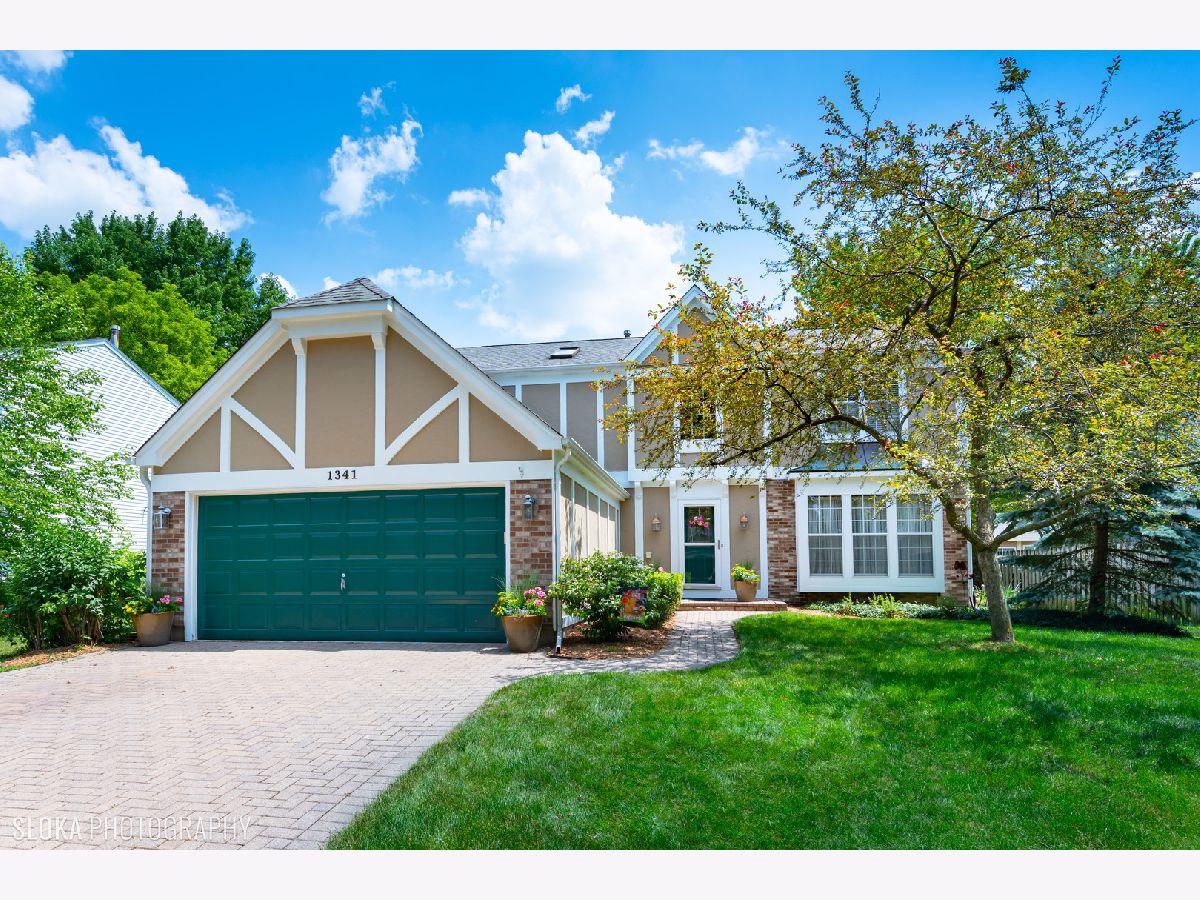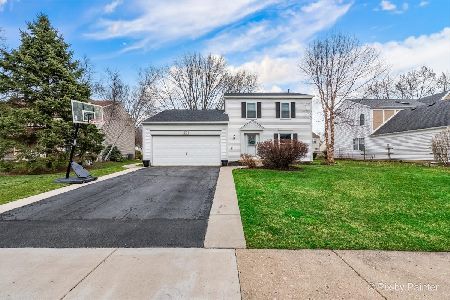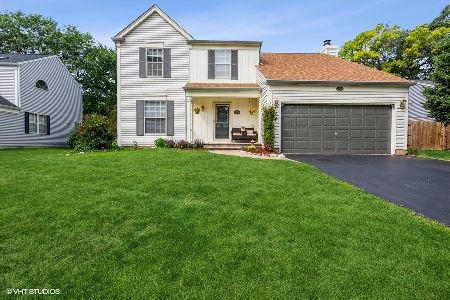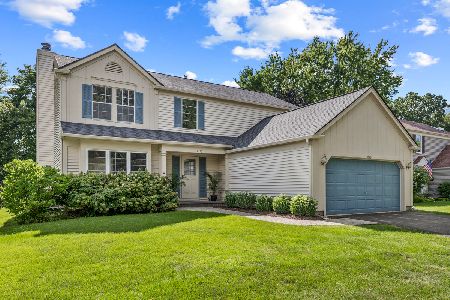1341 Yellowstone Parkway, Algonquin, Illinois 60102
$274,000
|
Sold
|
|
| Status: | Closed |
| Sqft: | 2,192 |
| Cost/Sqft: | $128 |
| Beds: | 4 |
| Baths: | 3 |
| Year Built: | 1990 |
| Property Taxes: | $6,830 |
| Days On Market: | 2027 |
| Lot Size: | 0,20 |
Description
If you are looking for a space upgrade in a beautiful neighborhood with east side commute convenience your wait is over! Original owner has meticulously maintained this warm, traditional home inside and out. Lovely curb appeal with freshly painted wood trim and a brick paver driveway and walk. Spacious formal floorplan will accommodate your large gatherings and has a grand living room that can serve multiple purposes! Two story wood rail staircase leads to 4 large bedrooms with ceiling fans including the king sized master bedroom with walk-in closet and large private bath complete with double sinks, large jetted tub and separate shower. 2nd full bath has skylight. Gorgeous hardwood flooring most of main level and the powder room is newly updated. Newer roof/siding/exterior wood trim (2011), wood sliding patio door (2012), front door (2012), high efficiency furnace/humidifier (2005), plus new central air (2019)! All appliances stay. Large custom patio with built-in solar lights plus beautiful landscaping graces the lot with a raspberry patch as a bonus! True full basement is 1144 SF and is finished plus a huge workshop and storage area. Short walk to Yellowstone park!
Property Specifics
| Single Family | |
| — | |
| Traditional | |
| 1990 | |
| Full | |
| GLACIER | |
| No | |
| 0.2 |
| Mc Henry | |
| Copper Oaks | |
| 0 / Not Applicable | |
| None | |
| Public | |
| Public Sewer | |
| 10760487 | |
| 1935426024 |
Nearby Schools
| NAME: | DISTRICT: | DISTANCE: | |
|---|---|---|---|
|
Grade School
Algonquin Lakes Elementary Schoo |
300 | — | |
|
Middle School
Algonquin Middle School |
300 | Not in DB | |
|
High School
Dundee-crown High School |
300 | Not in DB | |
Property History
| DATE: | EVENT: | PRICE: | SOURCE: |
|---|---|---|---|
| 24 Aug, 2020 | Sold | $274,000 | MRED MLS |
| 24 Jul, 2020 | Under contract | $279,900 | MRED MLS |
| 7 Jul, 2020 | Listed for sale | $279,900 | MRED MLS |

























Room Specifics
Total Bedrooms: 4
Bedrooms Above Ground: 4
Bedrooms Below Ground: 0
Dimensions: —
Floor Type: Carpet
Dimensions: —
Floor Type: Carpet
Dimensions: —
Floor Type: Carpet
Full Bathrooms: 3
Bathroom Amenities: Whirlpool,Separate Shower,Double Sink
Bathroom in Basement: 0
Rooms: Recreation Room
Basement Description: Finished
Other Specifics
| 2 | |
| Concrete Perimeter | |
| Brick | |
| Patio | |
| — | |
| 8745 | |
| — | |
| Full | |
| Hardwood Floors | |
| Range, Microwave, Dishwasher, Refrigerator, Washer, Dryer, Disposal | |
| Not in DB | |
| Park, Curbs, Sidewalks, Street Lights, Street Paved | |
| — | |
| — | |
| Wood Burning, Gas Log |
Tax History
| Year | Property Taxes |
|---|---|
| 2020 | $6,830 |
Contact Agent
Nearby Similar Homes
Nearby Sold Comparables
Contact Agent
Listing Provided By
Keller Williams Success Realty










