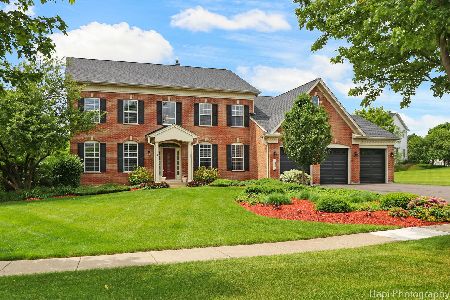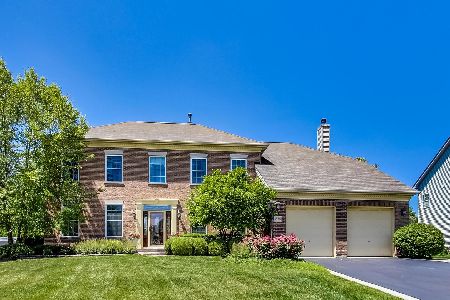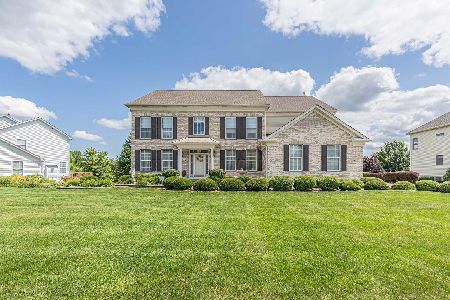1342 Keenland Drive, Bartlett, Illinois 60103
$455,000
|
Sold
|
|
| Status: | Closed |
| Sqft: | 3,803 |
| Cost/Sqft: | $121 |
| Beds: | 4 |
| Baths: | 4 |
| Year Built: | 1999 |
| Property Taxes: | $12,700 |
| Days On Market: | 2372 |
| Lot Size: | 0,47 |
Description
Beautiful Large 2 Story Windsor Model 3800+ Sq ft Home with SUNROOM!!!,3 car garage,finished basement,dual staircases and located on a Huge half acre fenced lot! Kitchen boasts Large Island,walk-in pantry,built in planning desk and a breakfast room,leading to your Sun-room!! 2-story family room with Soaring ceilings and loads of windows making this home so light and bright!!Large 1st floor office/den.Master suite with over-sized walk-in closet offers a wonderful sitting room too! Master bath has separate shower and whirlpool tub.Zoned heating and air. Finished basement "retreat" has a large 5TH bedroom and walk-in closet,full bathroom,workout area,rec room and a billiards room,complete with a pool table.Loads of storage! New roof & gutters 2018! Back-up generator included.Yard professionally landscaped & brick paver patio,perfect for summer BBQ'S!!Well maintained by original owners.Bartlett Schools!!!Quick close possible!!!
Property Specifics
| Single Family | |
| — | |
| — | |
| 1999 | |
| Full | |
| WINDSOR | |
| No | |
| 0.47 |
| Du Page | |
| Ridings East | |
| 0 / Not Applicable | |
| None | |
| Public | |
| Public Sewer | |
| 10467302 | |
| 0115109018 |
Nearby Schools
| NAME: | DISTRICT: | DISTANCE: | |
|---|---|---|---|
|
Grade School
Hawk Hollow Elementary School |
46 | — | |
|
Middle School
East View Middle School |
46 | Not in DB | |
|
High School
Bartlett High School |
46 | Not in DB | |
Property History
| DATE: | EVENT: | PRICE: | SOURCE: |
|---|---|---|---|
| 20 Sep, 2019 | Sold | $455,000 | MRED MLS |
| 26 Aug, 2019 | Under contract | $459,900 | MRED MLS |
| 29 Jul, 2019 | Listed for sale | $459,900 | MRED MLS |
Room Specifics
Total Bedrooms: 5
Bedrooms Above Ground: 4
Bedrooms Below Ground: 1
Dimensions: —
Floor Type: Carpet
Dimensions: —
Floor Type: Carpet
Dimensions: —
Floor Type: Carpet
Dimensions: —
Floor Type: —
Full Bathrooms: 4
Bathroom Amenities: —
Bathroom in Basement: 1
Rooms: Bedroom 5,Heated Sun Room,Breakfast Room,Study,Exercise Room,Game Room,Recreation Room,Walk In Closet,Sitting Room
Basement Description: Finished
Other Specifics
| 3 | |
| Concrete Perimeter | |
| — | |
| Patio, Brick Paver Patio, Storms/Screens | |
| Fenced Yard,Landscaped | |
| 206X135X209X41 | |
| — | |
| Full | |
| Vaulted/Cathedral Ceilings, Hardwood Floors, First Floor Laundry, Walk-In Closet(s) | |
| Double Oven, Microwave, Dishwasher, Refrigerator, Disposal, Cooktop | |
| Not in DB | |
| Sidewalks, Street Lights, Street Paved | |
| — | |
| — | |
| — |
Tax History
| Year | Property Taxes |
|---|---|
| 2019 | $12,700 |
Contact Agent
Nearby Similar Homes
Nearby Sold Comparables
Contact Agent
Listing Provided By
RE/MAX Action











