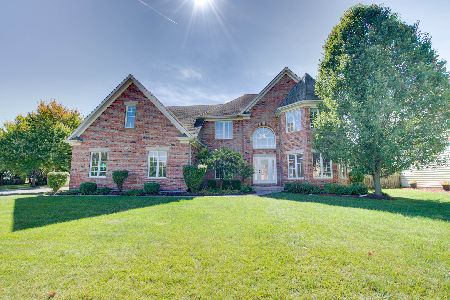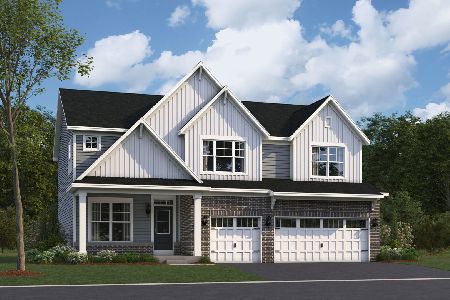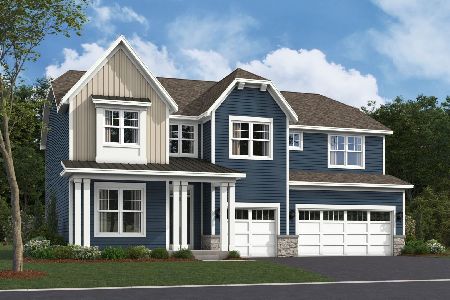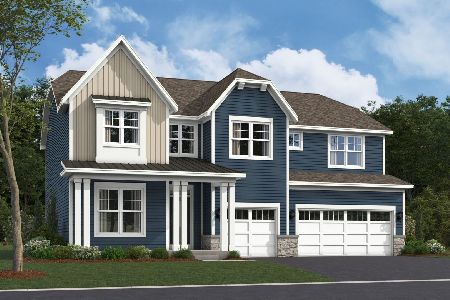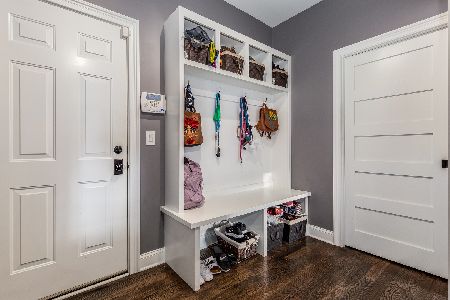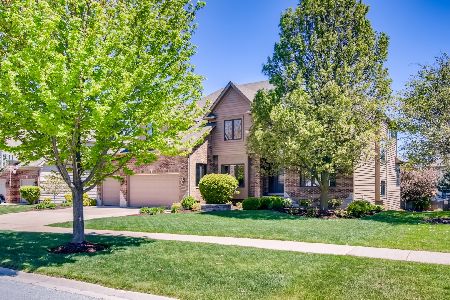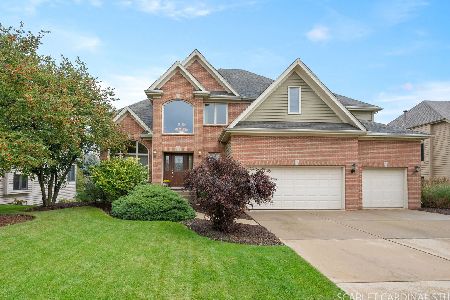13433 Kerr Street, Plainfield, Illinois 60585
$530,000
|
Sold
|
|
| Status: | Closed |
| Sqft: | 4,040 |
| Cost/Sqft: | $137 |
| Beds: | 4 |
| Baths: | 5 |
| Year Built: | 2006 |
| Property Taxes: | $12,466 |
| Days On Market: | 2106 |
| Lot Size: | 0,00 |
Description
Custom Tom Bart Home on a fabulous lot overlooking nature! Welcoming front porch with duel entrances leading to both the in-law suite and an open foyer of the perfect place to call home! Artistic home with an ideal sense of comfort with a mission flair. Gleaming, freshly finished hardwood floors throughout the main living area. Great home for family and entertaining with an abundance of windows and open space. Large kitchen with plenty of cabinets inspired by design, walk in pantry, custom island with breakfast bar incorporating an artistic motif, and eating area open to a tranquil setting of birds, ponds and your own sanctuary. Intended for relaxation and ease is an adjoining family room with cozy pebble stone fireplace. Home office with private deck and peaceful view. Spacious bedrooms and private bathrooms on the second floor allow for ideal living. The Master suite has a bonus sitting area, storage closet, walk in closet and a luxury bathroom highlighting a walk in, slate shower with body sprayers and soaker tub is a true spa retreat. All of this and a finished look out basement incorporating more living space with a private in-law apartment, theater room and bar area. Apartment has living area with concealed kitchenette, bathroom and big bedroom all with natural sunlight and pond view, separate entrances make this truly private and uniquely joined as one. The backyard is another retreat with multiple decks off the office and kitchen adding additional relaxing and gathering space, a gorgeous patio with fire-pit overlooking a stunning setting of mature, full landscape. Original owner, well maintained, includes Koehler whole house integrated, natural gas generator, new roof, new decks, new patio and fresh paint. All of this with Plainfield North HS, nearby parks, and adjacent ponds and walking/biking path. One of a kind!! Please note* The home is occupied, there are pictures showing the floors and rooms after the recently finished floors before furniture was put back in place
Property Specifics
| Single Family | |
| — | |
| — | |
| 2006 | |
| Full,English | |
| — | |
| No | |
| — |
| Will | |
| — | |
| 400 / Annual | |
| Insurance | |
| Lake Michigan | |
| Public Sewer | |
| 10689476 | |
| 7013140501700000 |
Nearby Schools
| NAME: | DISTRICT: | DISTANCE: | |
|---|---|---|---|
|
Grade School
Walkers Grove Elementary School |
202 | — | |
|
Middle School
Ira Jones Middle School |
202 | Not in DB | |
|
High School
Plainfield North High School |
202 | Not in DB | |
Property History
| DATE: | EVENT: | PRICE: | SOURCE: |
|---|---|---|---|
| 24 Aug, 2020 | Sold | $530,000 | MRED MLS |
| 19 Jul, 2020 | Under contract | $554,900 | MRED MLS |
| — | Last price change | $557,400 | MRED MLS |
| 16 Apr, 2020 | Listed for sale | $559,900 | MRED MLS |
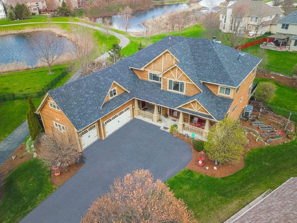
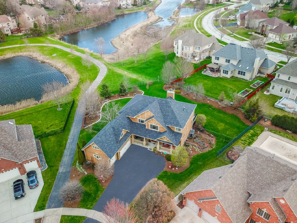
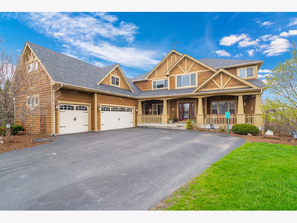
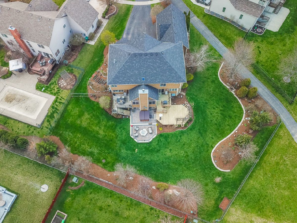
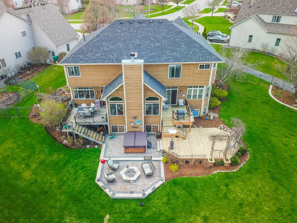
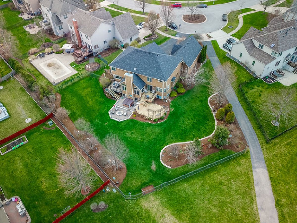
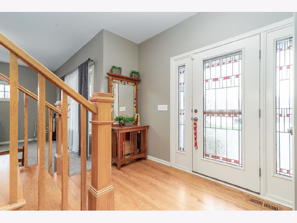
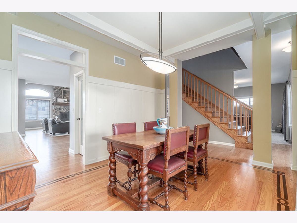
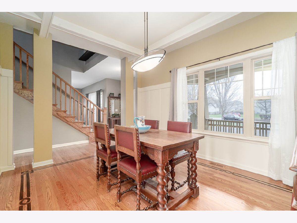
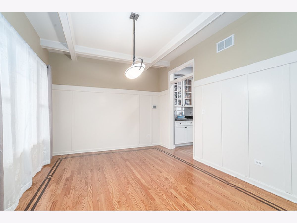
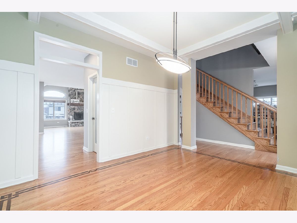
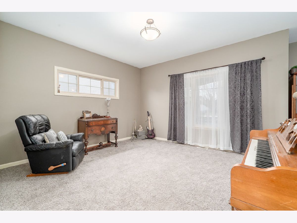
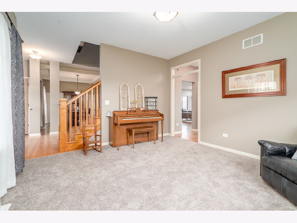
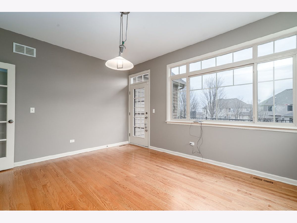
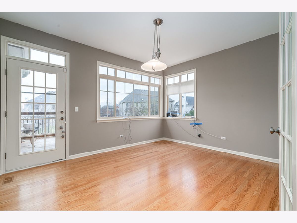
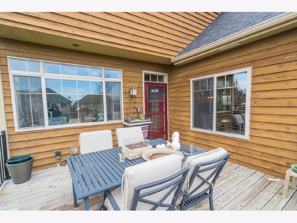
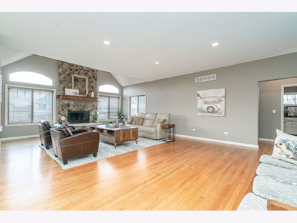
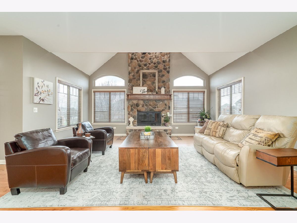
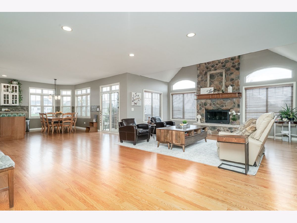
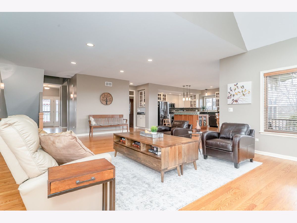
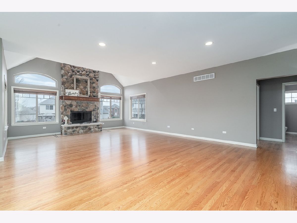
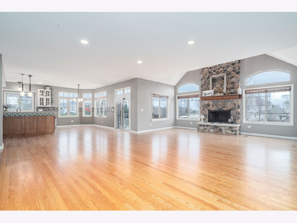
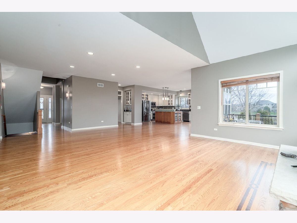
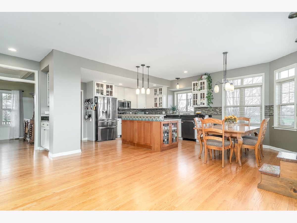
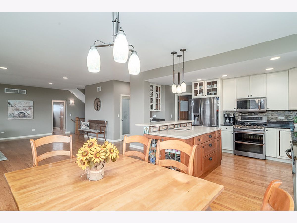
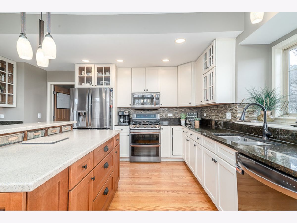
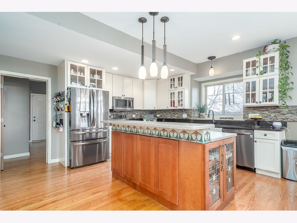
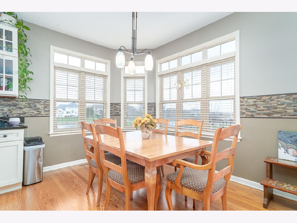
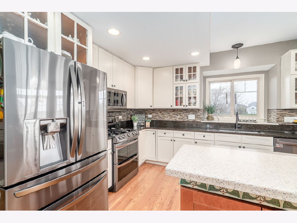
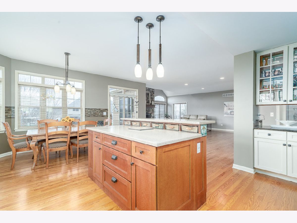
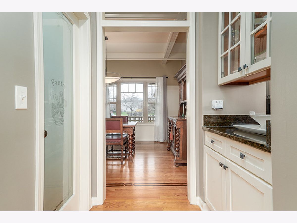
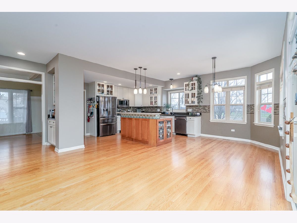
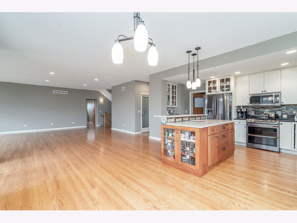
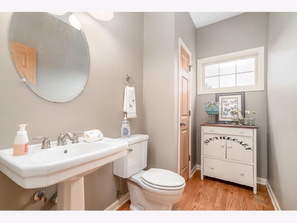
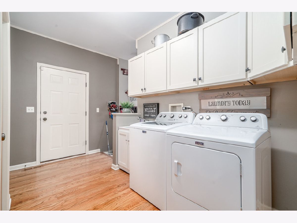
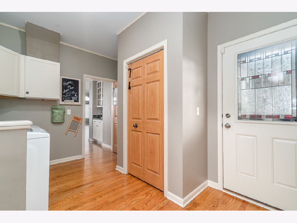
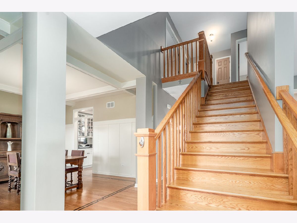
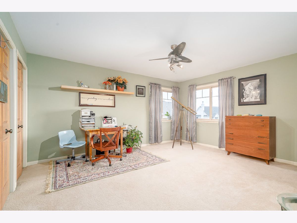
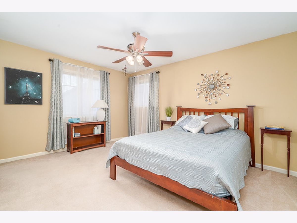
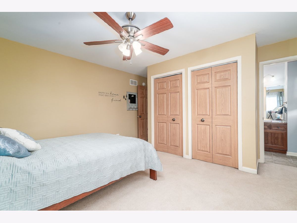
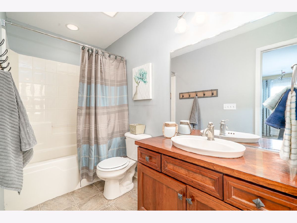
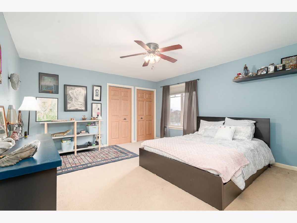
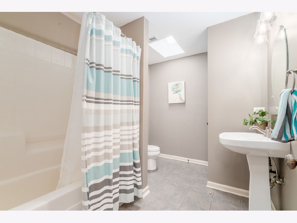
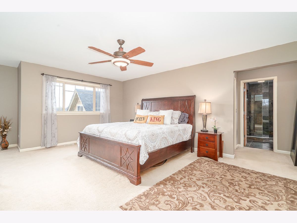
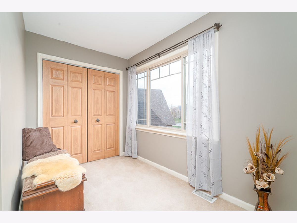
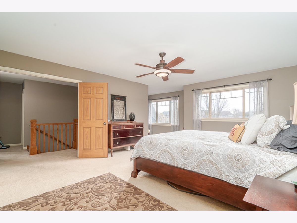
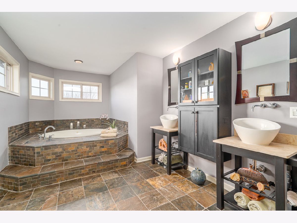
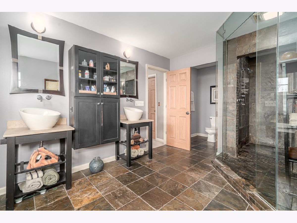
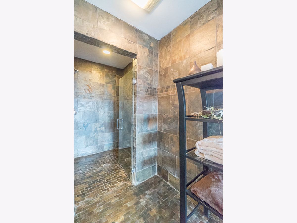
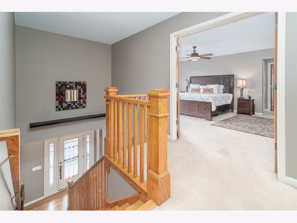
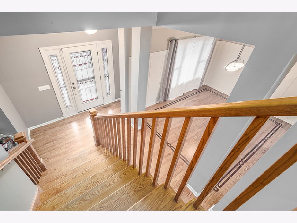
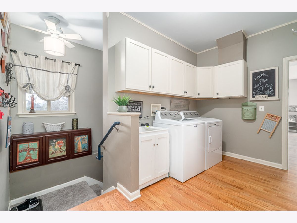
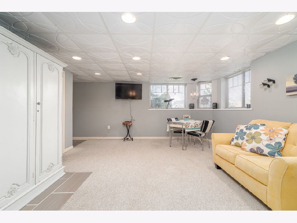
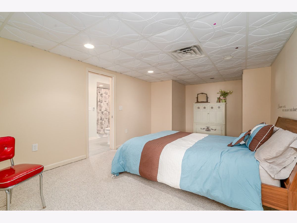
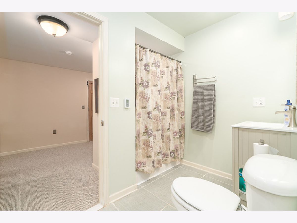
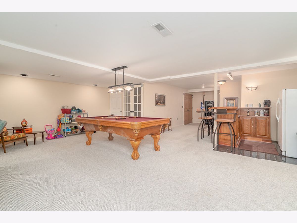
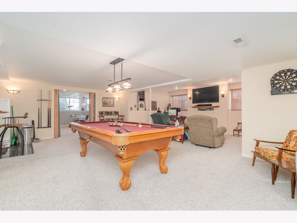
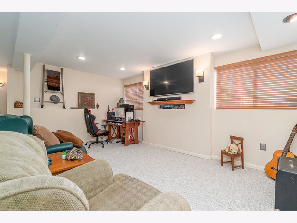
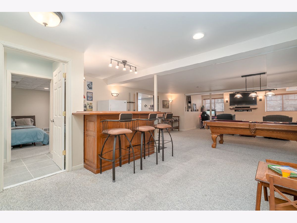
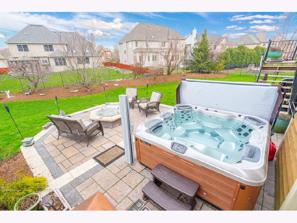
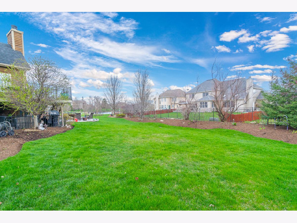
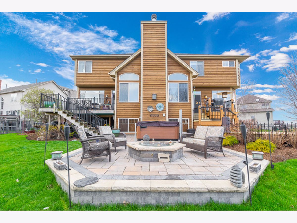
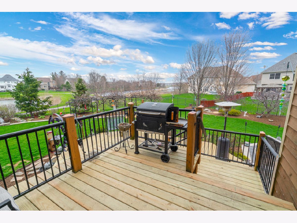
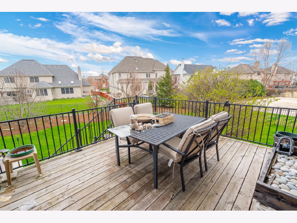
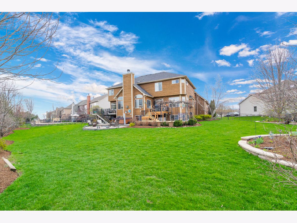
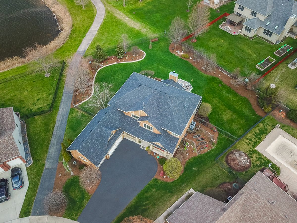
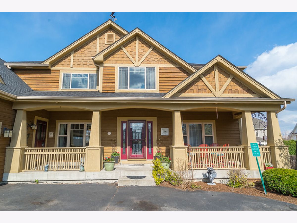
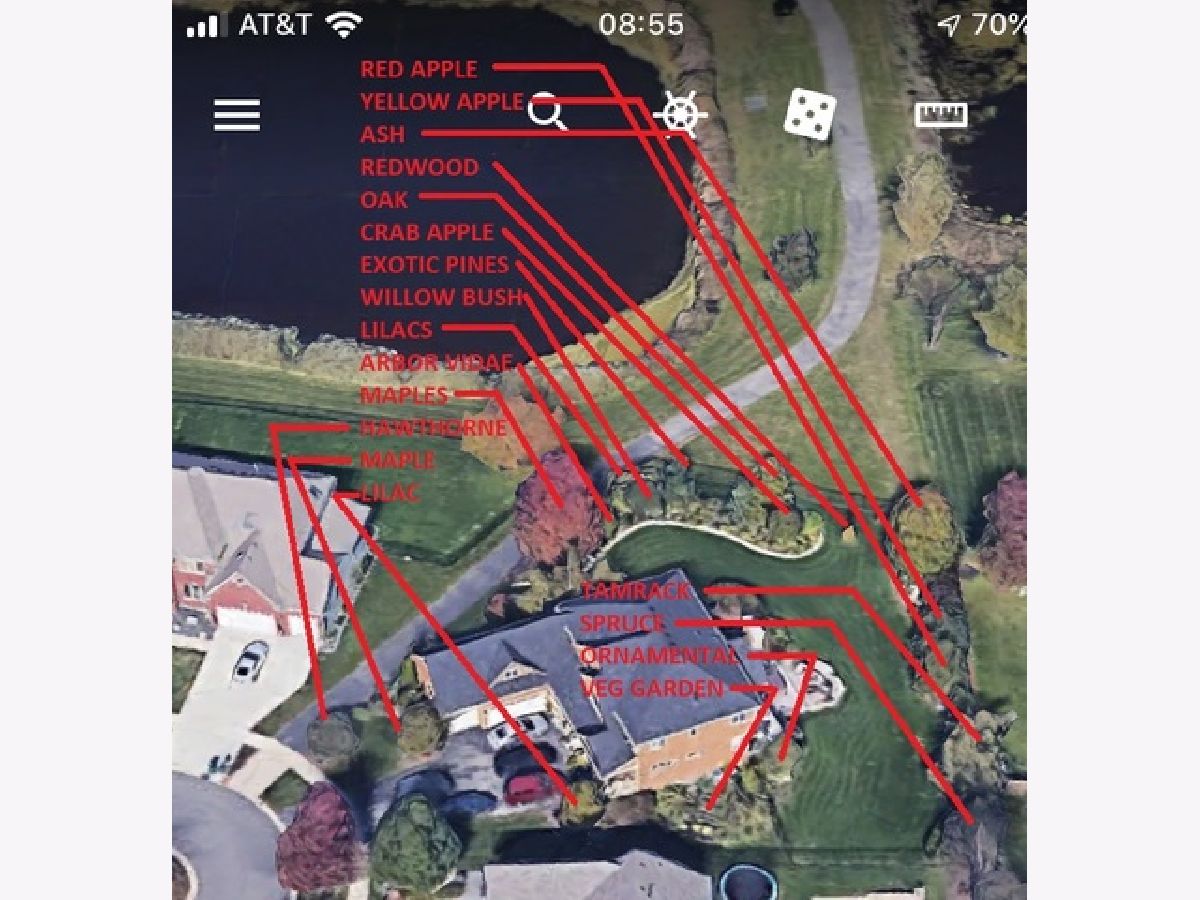
Room Specifics
Total Bedrooms: 5
Bedrooms Above Ground: 4
Bedrooms Below Ground: 1
Dimensions: —
Floor Type: Carpet
Dimensions: —
Floor Type: Carpet
Dimensions: —
Floor Type: Carpet
Dimensions: —
Floor Type: —
Full Bathrooms: 5
Bathroom Amenities: Whirlpool,Separate Shower,Double Sink,Full Body Spray Shower
Bathroom in Basement: 1
Rooms: Bedroom 5,Office,Bonus Room,Theatre Room,Family Room,Foyer
Basement Description: Finished,Exterior Access
Other Specifics
| 3 | |
| — | |
| — | |
| Deck, Patio, Porch, Hot Tub, Fire Pit | |
| — | |
| 50X145X96X130X163 | |
| Dormer,Full | |
| Full | |
| Hot Tub, Bar-Dry, Hardwood Floors, In-Law Arrangement, First Floor Laundry, Walk-In Closet(s) | |
| — | |
| Not in DB | |
| — | |
| — | |
| — | |
| Wood Burning |
Tax History
| Year | Property Taxes |
|---|---|
| 2020 | $12,466 |
Contact Agent
Nearby Similar Homes
Nearby Sold Comparables
Contact Agent
Listing Provided By
RE/MAX of Naperville


